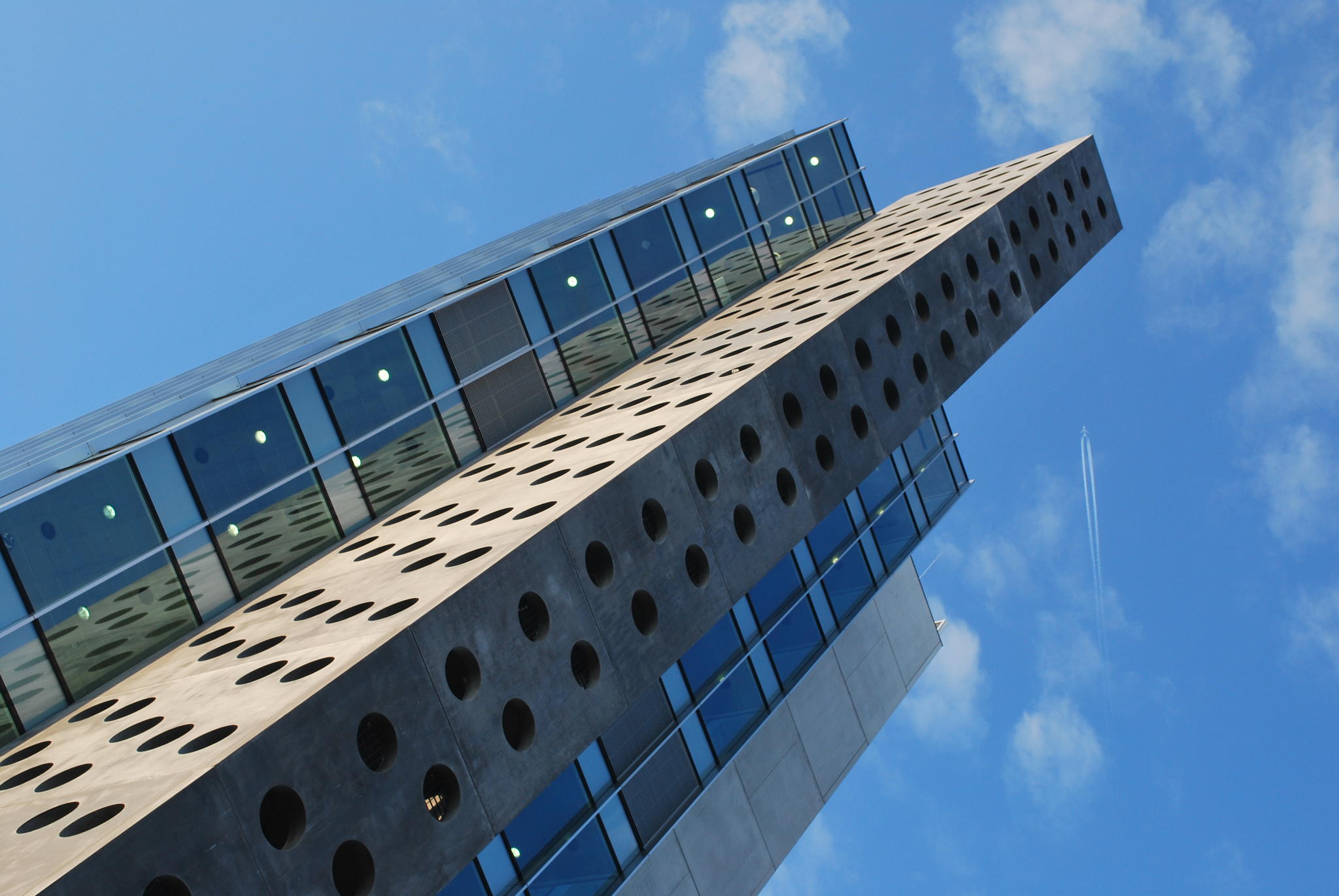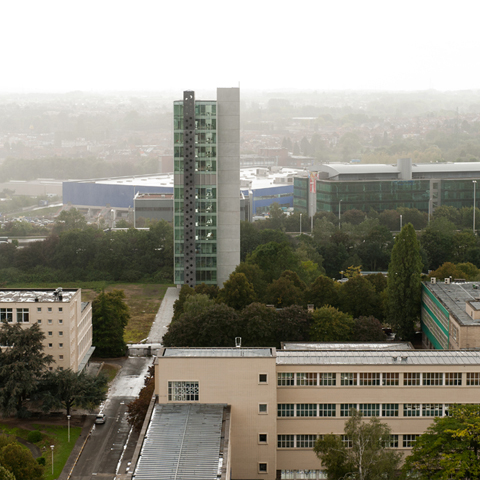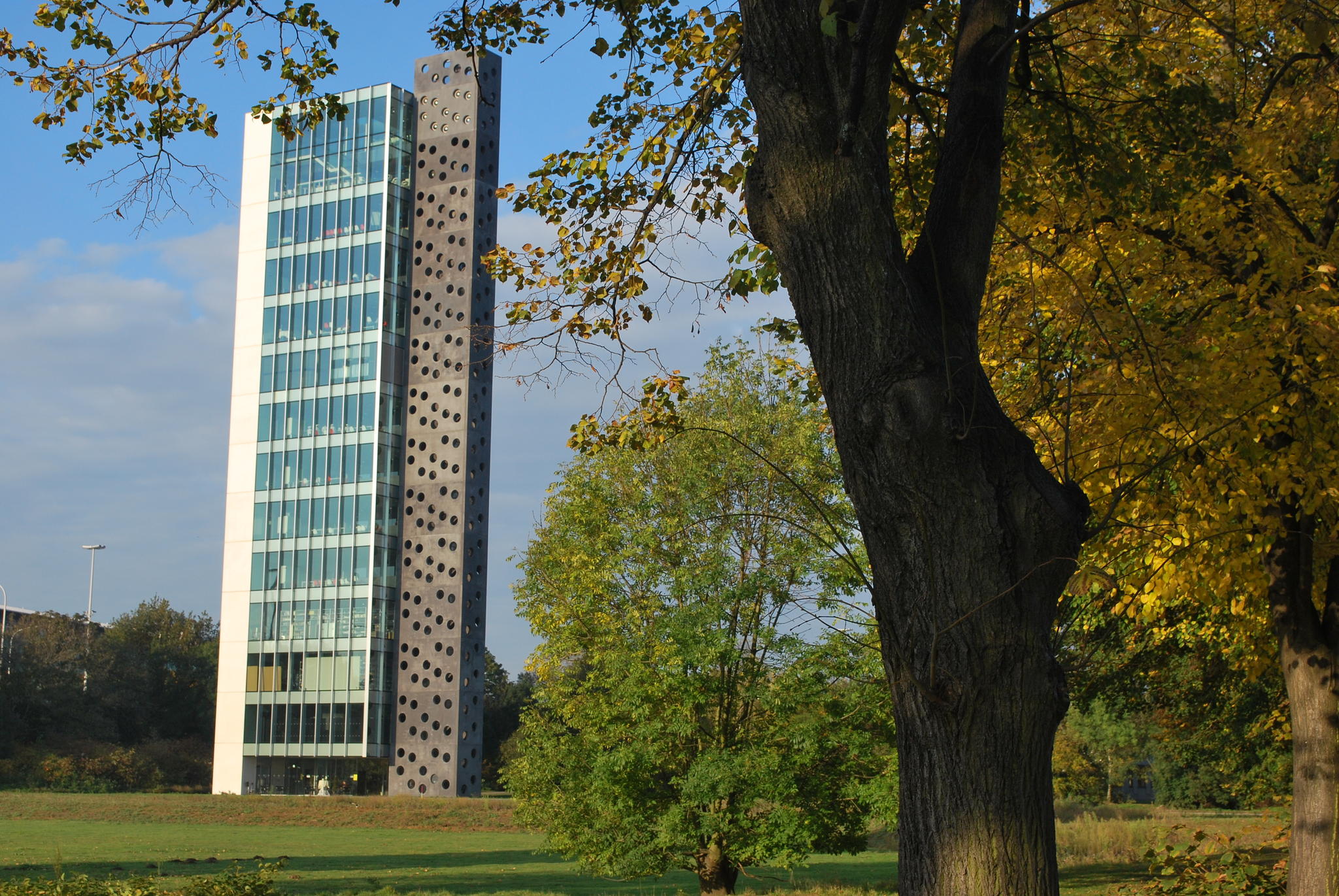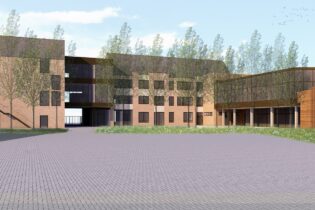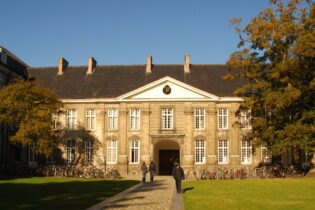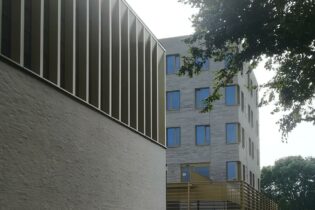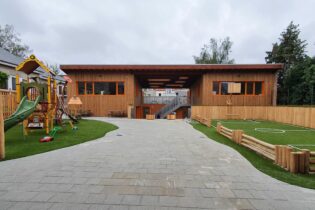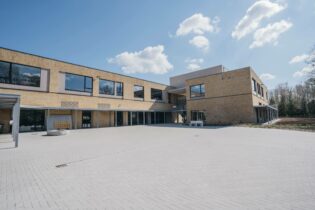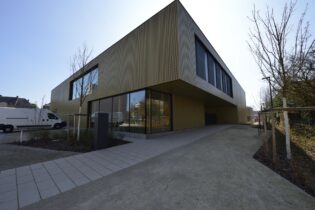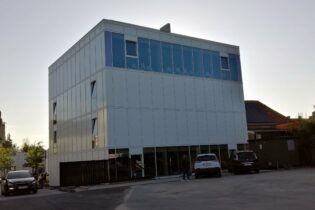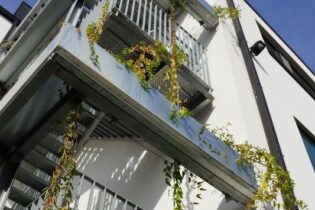COOVI-Elishout
Anderlecht, Belgium, Europe
The project consists of partial renovations and the construction of a new tower for this school.( tower building, teaching building renovation, renovation of student housing m² accommodations building of 1,200 m², and a new student housing accommodation 900 m²).
A comprehensive energy metering has shown that use of a CHP was the most rational solution. Given the size of the site, it was decided to carry out an electricity distribution in high voltage, the power of the CHP has transformed and is injected into the grid. The CHP provides a collection of the peak consumption of electricity and dimensioned to all locally generated electricity consumed on the site itself.
The heat from this plant is directly inserted into the heating circuit, the concept provides a new central heat distribution network on campus.
This kitchen tower (56 m high ) is equipped with demonstration kitchens, a restaurant, a wine cellar, cold rooms and with 2 outer panoramic elevators.
The campus is equipped with access control, security cameras and data distribution and telephony.

