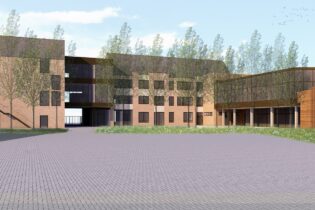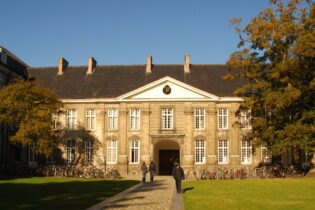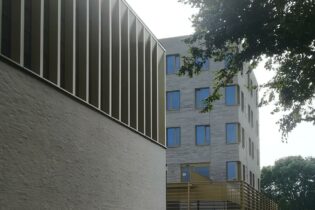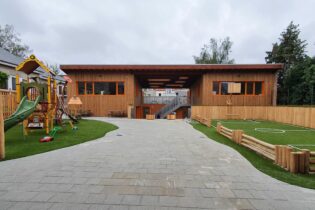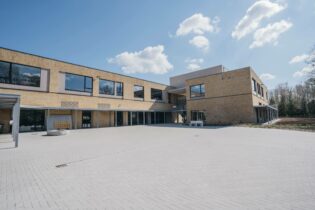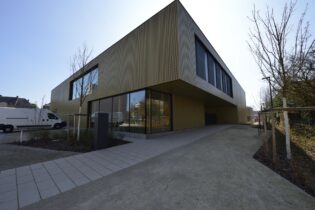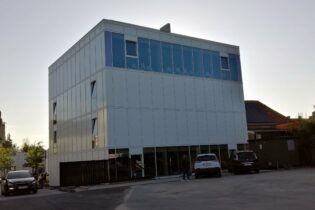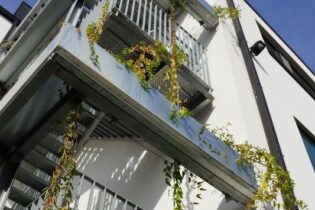SYNTRA WEST EDUCATIONAL CENTER
Kortrijk, Belgium, Europe
The domotica building consists of 3 floors which are divided into large classes and a few related administrative rooms.
The classrooms are designed mainly as computer classrooms. The equipment required in these rooms was focused upon these needs. Anti-reflective light fixtures are installed and the necessary workstations complete with electrical outlets and data cabelling contacts were installed. To accommodate the many data applications a separate server room was required including patch boxes. The server room temperature is maintained at a constant temperature by providing air conditioning in order to increase the life span of the IT equipment.
ventilation is achieved by 2 air groups both pultion as extraction provide in the classes and administrative premises.
All classes have radiators connected via steel pipe central heating systems to natural gas.
For each individual classroom a wireless badge system is installed for security purposes



