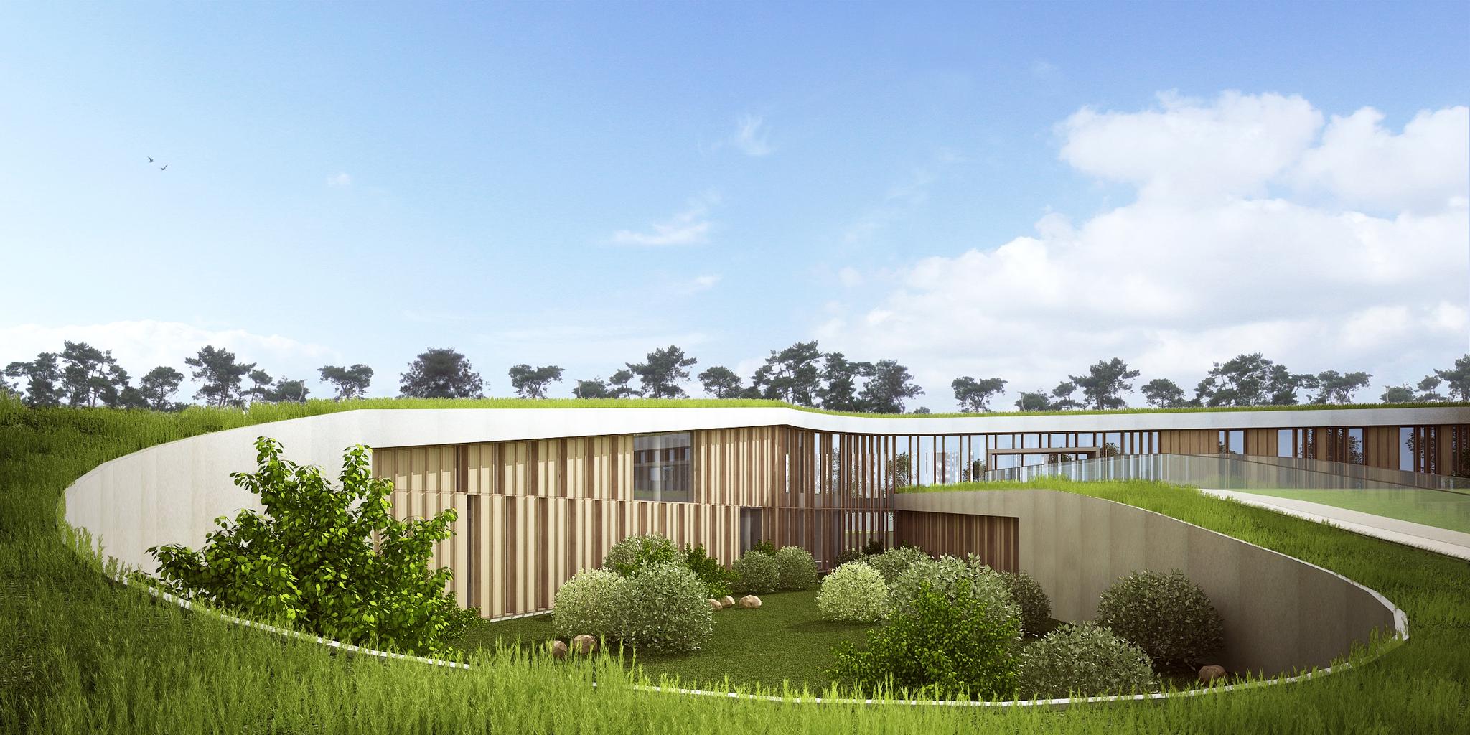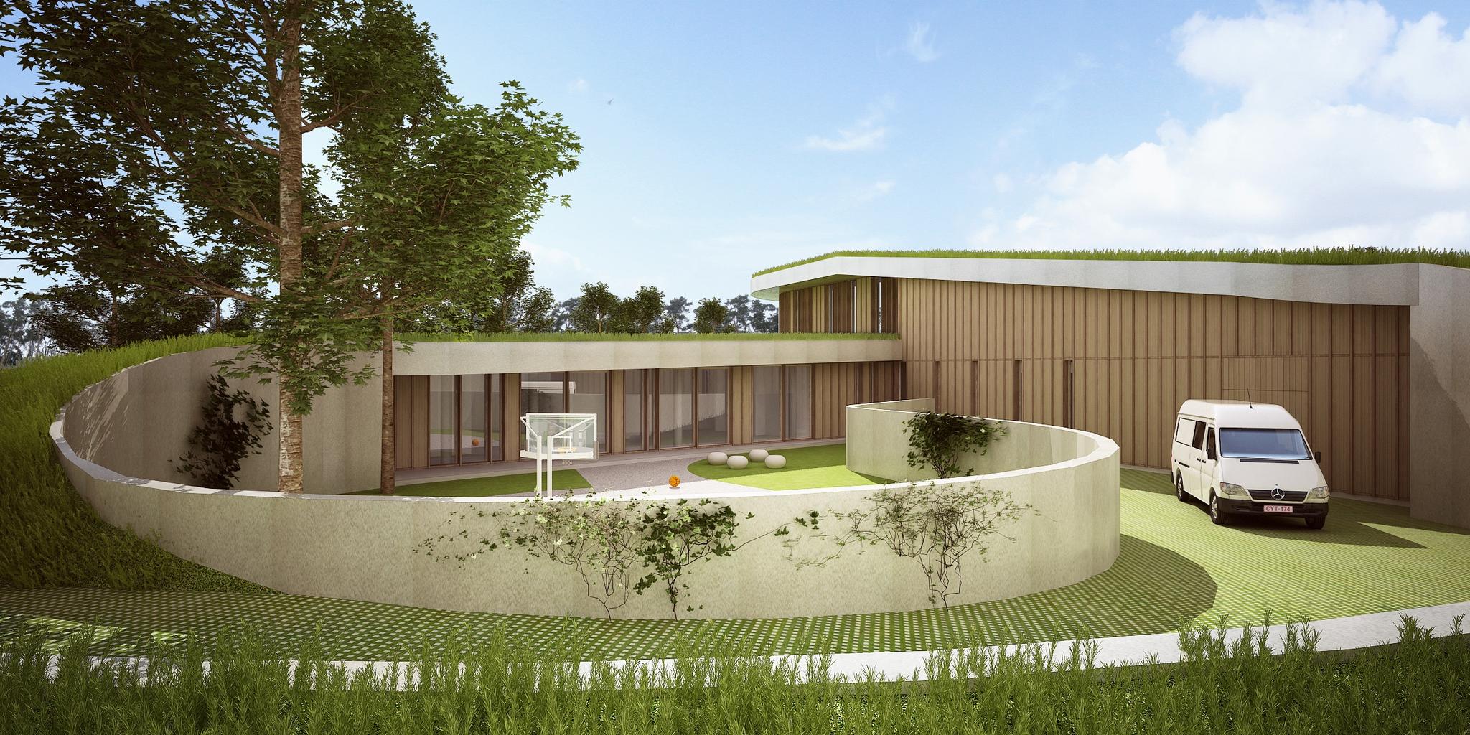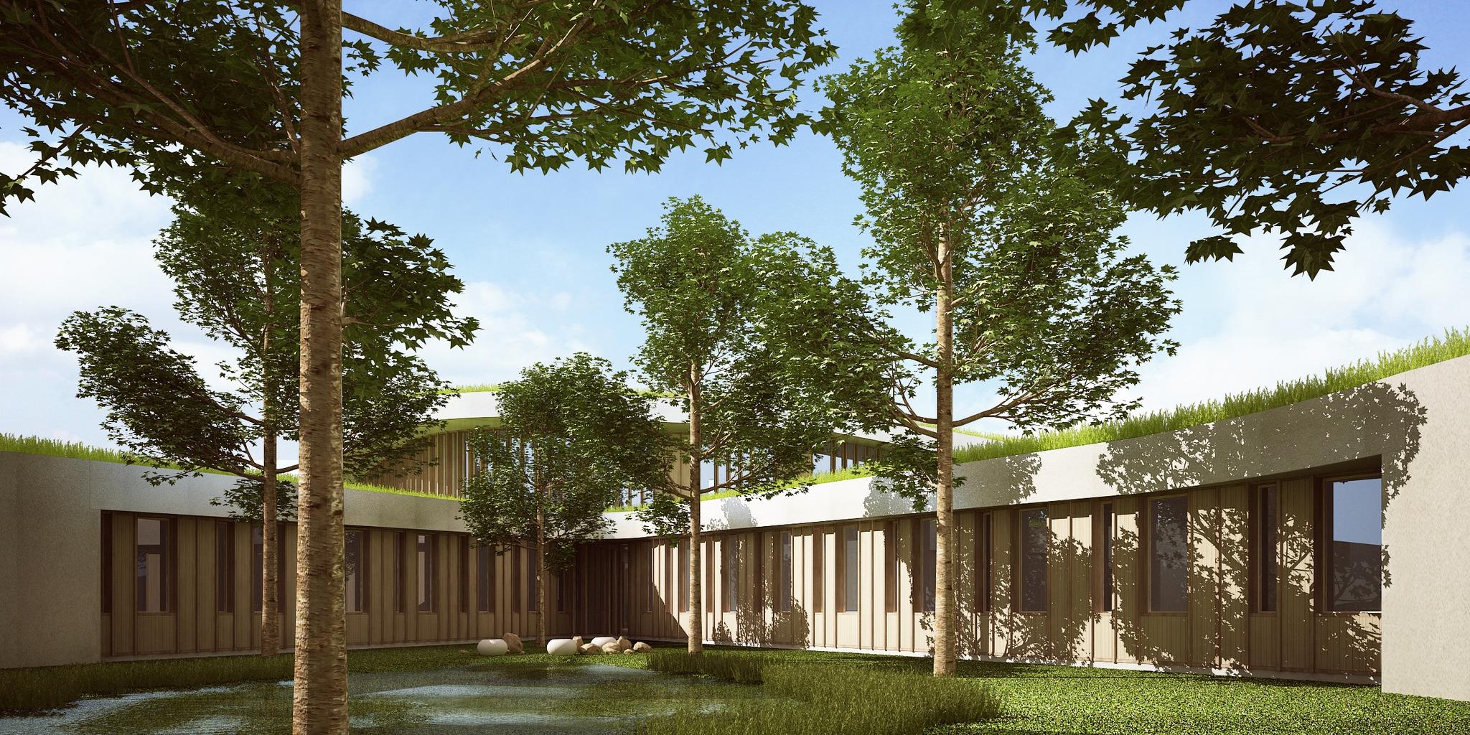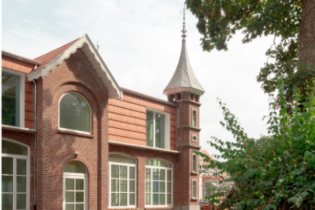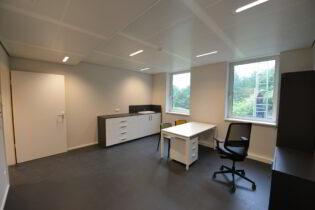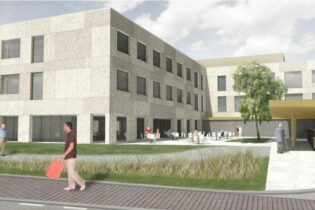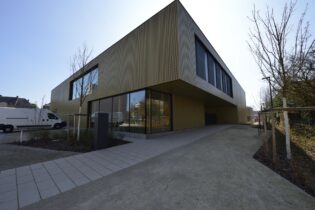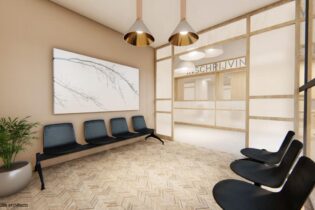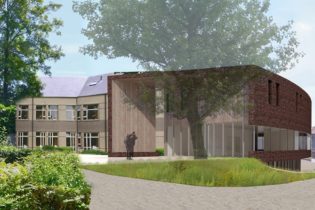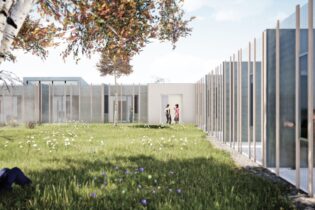CHILDREN’S PSYCHIATRIC CENTER
Genk, Belgium, Europe
The children’s psychiatric center (KPC) is located on Sint-Jan Hospital campus in Genk. The center consists of a permanent residence division and an out-patient center for children.
This center is primarily heated by means of heat pumps connected to a BTES field system. Domestic water supply is pre heated by means of solar collectors which are integrated in the very large green living roof. The heat pumps, boilers, buffer vessels, domestic hot water supply and water softener are placed in the central technical room, recessed into the building envelope. An air handling unit for ventilation is available per wing. Heating of the lounge areas and bedrooms are regulated by means of concrete core activation and air heating.
The therapy rooms are air-conditioned by means of concrete core activation and floor convectors. Every room consisting of 7 to 9 children per room is equipped with one communal bathroom, living room and kitchenette, wash basin, paging call system and CCTV.

