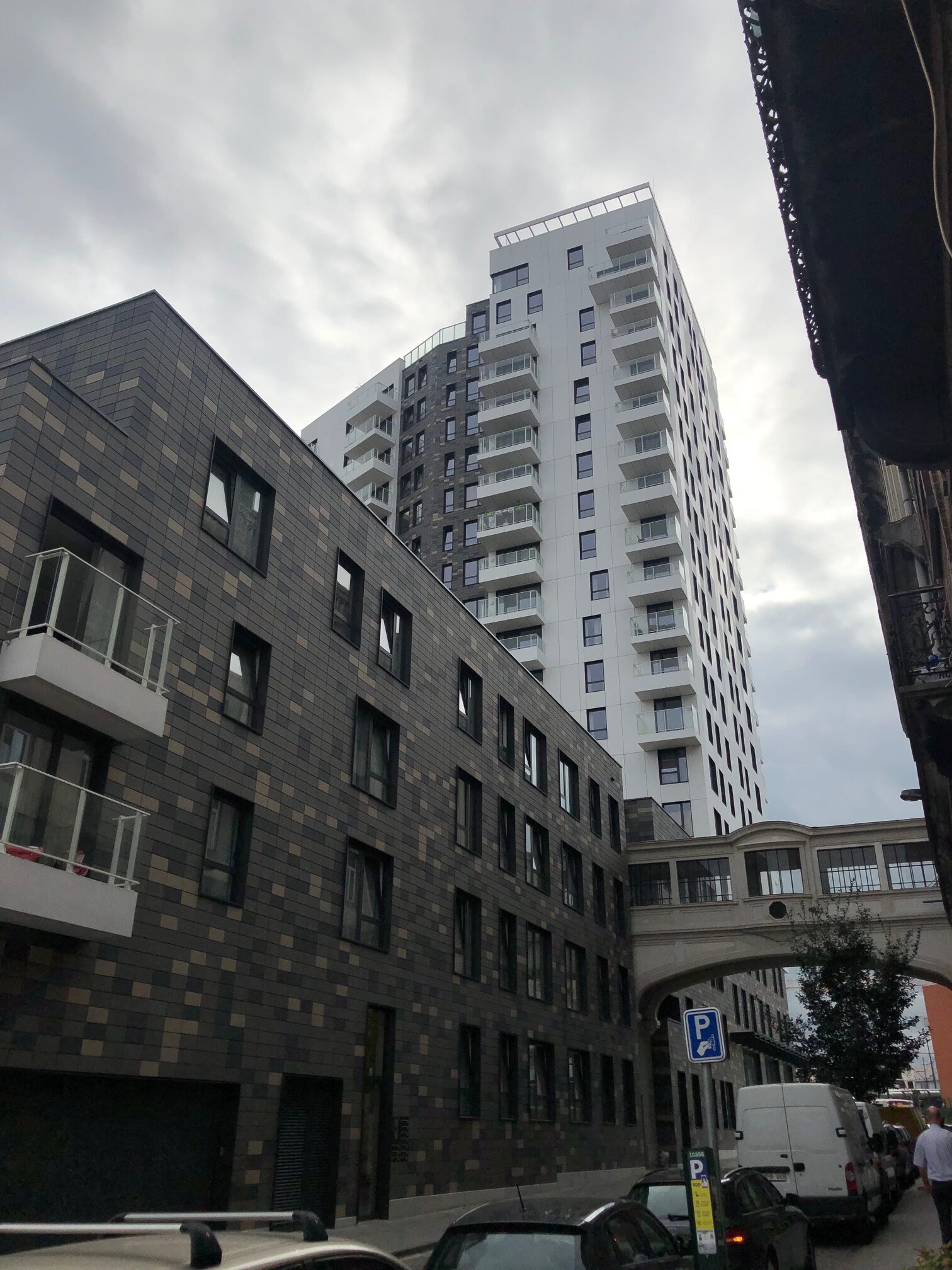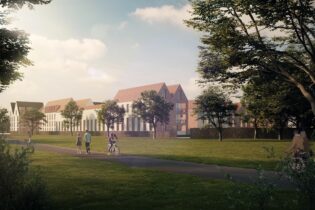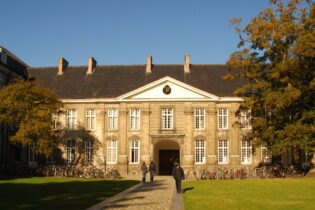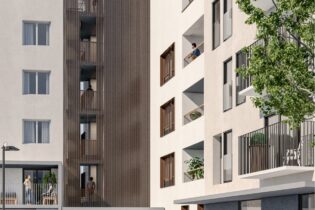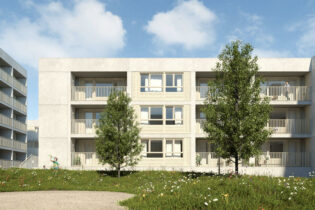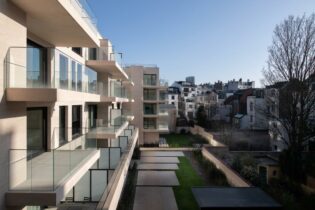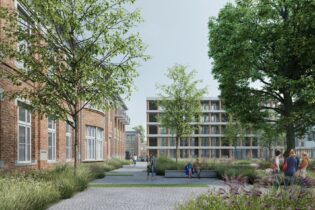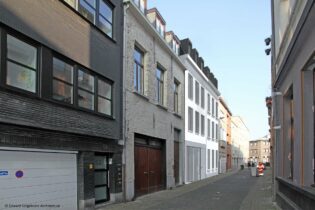‘EKLA’ RESIDENTIAL TOWER, OFFICES, KINDERGARTEN AND PRIMARY SCHOOL
Sint-Jans-Molenbeek, Belgium, Europe
Total technical installations cost: € 4.893.817,26 VAT excluded
Total construction cost: € 21.565.319,26 VAT excluded
K Level / Energy class: 40
E Level: 70
The new `Ekla´ apartment complex located in Sint-Jans-Molenbeek comprises 77 low-energy apartments, student flats and commercial units.
The residential units are divided into three blocks (A1, A2 and A3) whereby the apartment tower A1 has 18 upper levels, two underground levels with technical rooms and communal parking. The remaining 4 level blocks serve as student residences. The tower is equipped with 2 commercial zones on the ground floor (for a supermarket and single office shell spaces).
The buildings envelopes are well insulated and airtight in order to meet today’s energy challenges and requirements.
The apartments are equipped with a ventilation type C system whereby exhaust is extracted in the kitchen, toilets and bathroom areas. Fresh air enters via the self-regulating window vents in the living room and bedrooms. This entire system is located on the roof, and vented via a roof extractor.
The high efficiency gas boiler, coupled with the decentralized Combilus system (Combilus refers to a common circulation line; in the sense that several units are fed by the same Combilus appliance which supplies heat for heating and domestic hot water), provides the necessary plumbing and central heating power per residential unit. On the 18th floor of the tower, two cascading functional devices are installed to positively impact and ensure regularity of function.
Due to very strict fire codes and regulations, great attention is paid to ensuring the safety of the residents. Staircases and corridors are equipped with smoke & heat extraction and fire containment systems. The car park is also equipped with smoke and heat extraction system that operates entirely autonomous in the event of a fire.

