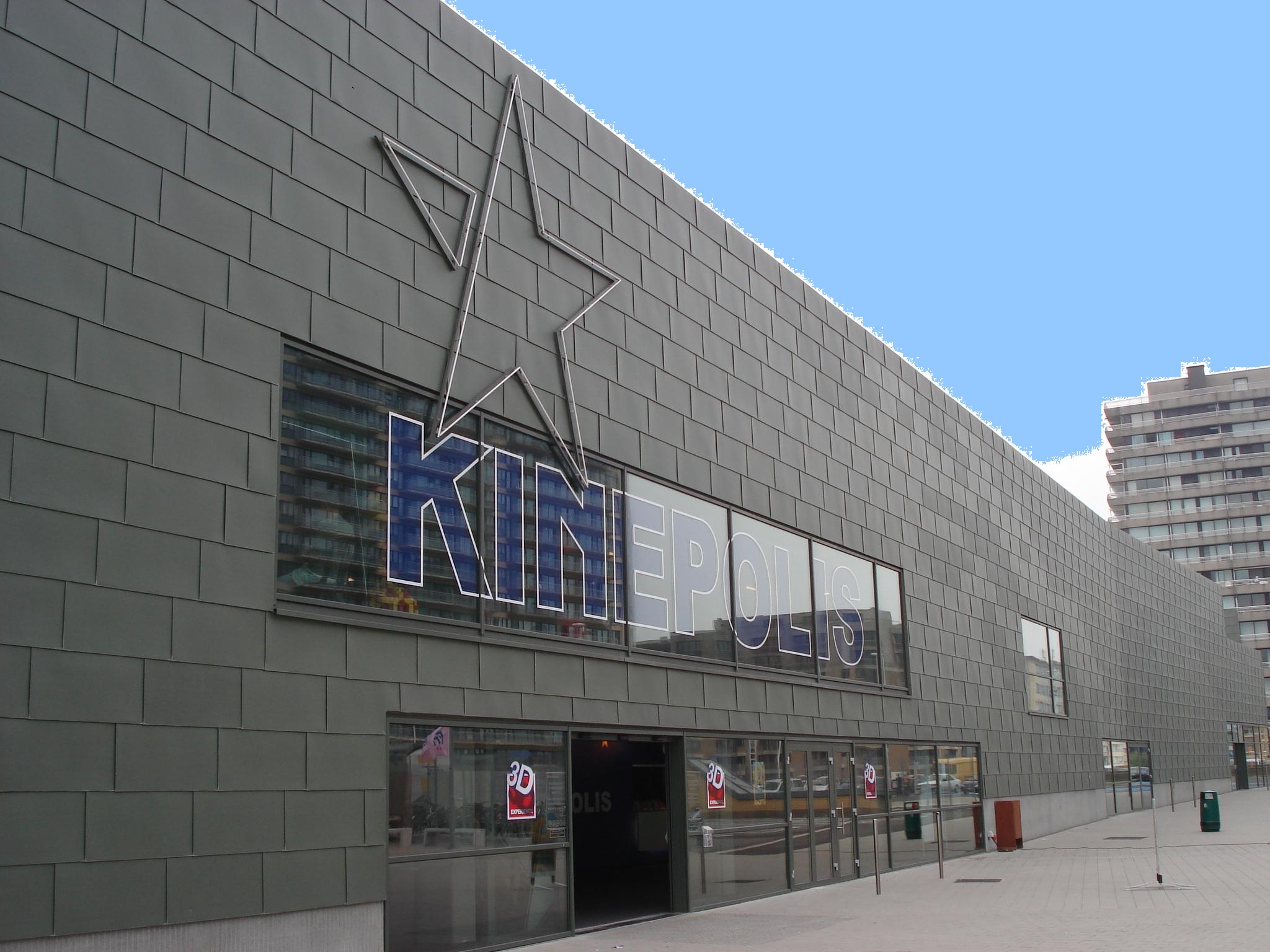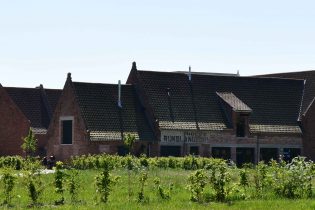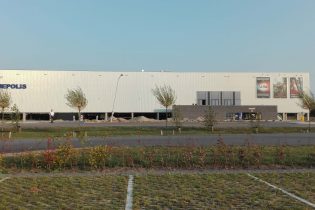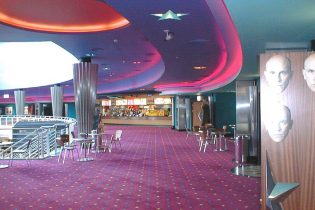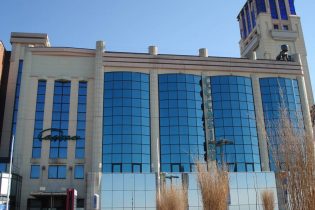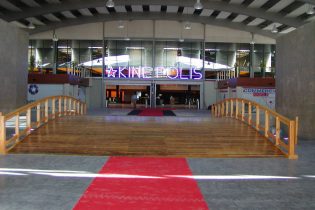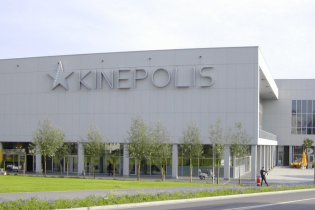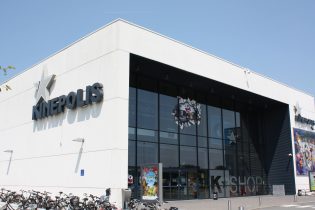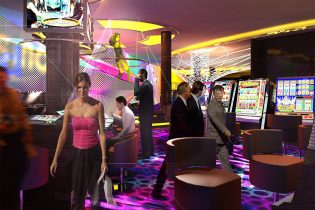KINEPOLIS CINEMA COMPLEX
Ostend, Belgium, Europe
Sector Leisure
Client Kinepolis Group nv, Schelde I, Moutstraat 132 - 146, 9000 Gent, BE
Architect Buro II, Hoogleedsesteenweg 415, 8800 Roeselare, BE
Intervention New construction
Scope MEPF consulting
GFA 7,600 m2
Project status completed
Study From September 2006
Execution To July 2007
This bioscope on the Koningin Astridlaan in Oostende has 8 theater halls, and can accommodate up to 1,697 film fans. It is the first 3D film Kinepolis theater complex. Both the exterior and interior of the building has a very modern and futuristic design style.
The 8 theatre halls vary in seating size from 88 to 512 seating spaces. All the seating is equipped with a seat detection system that allows for seat reservation while booking on the internet.

