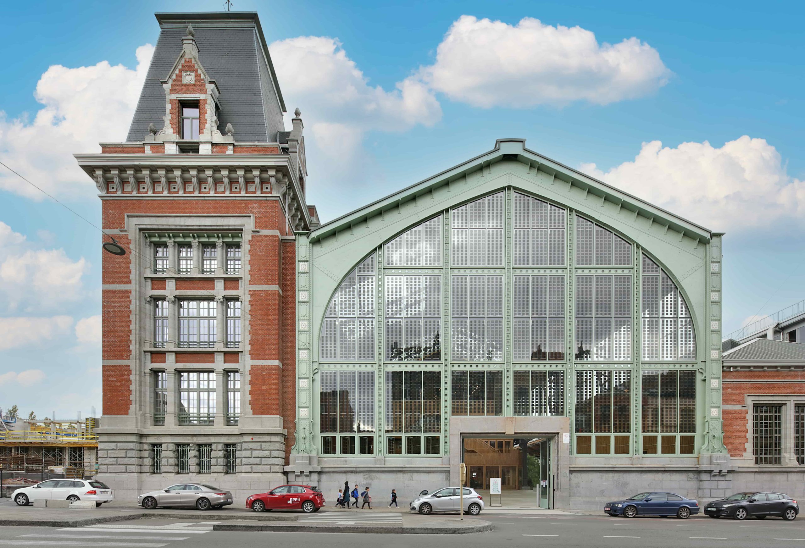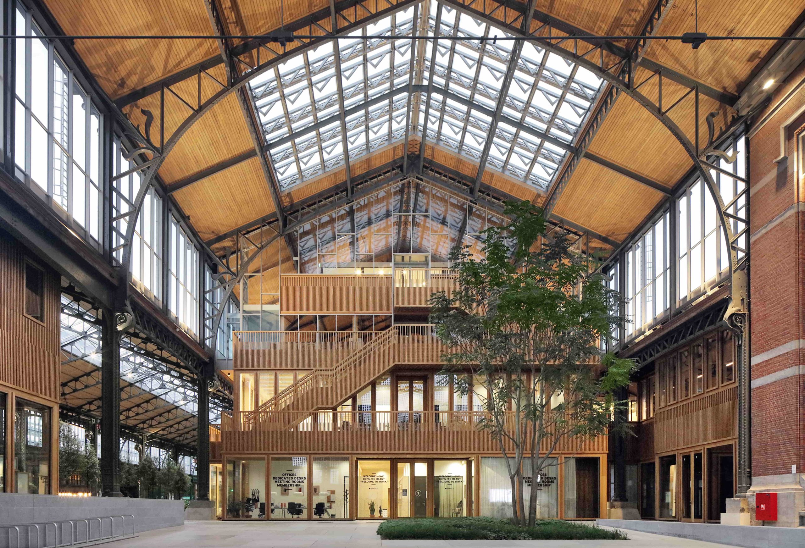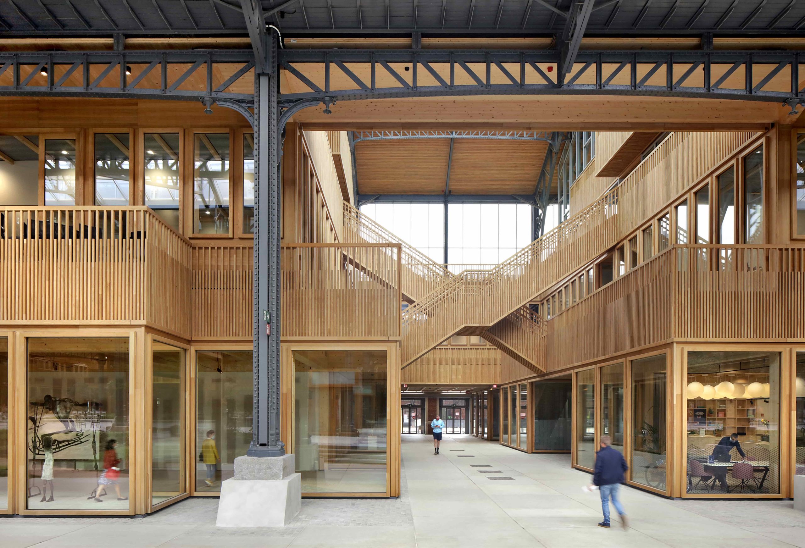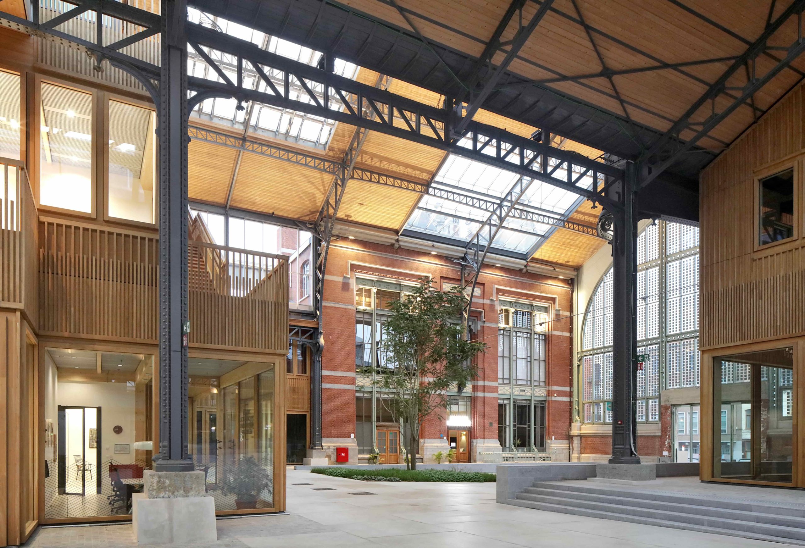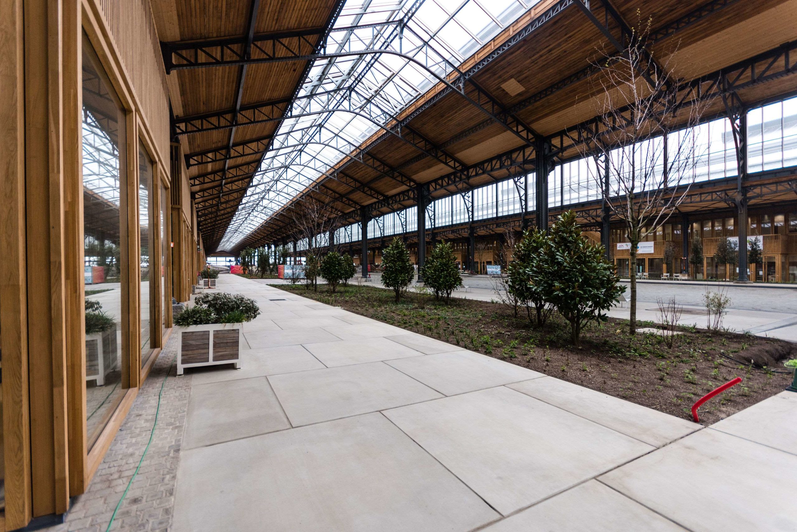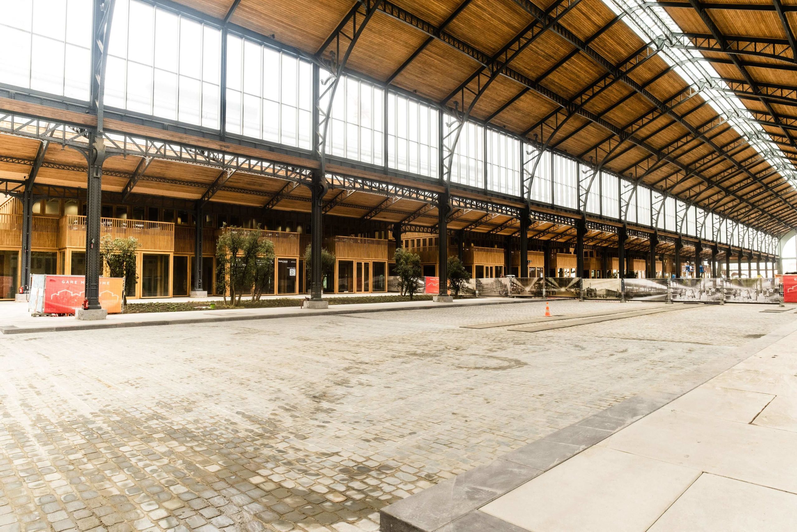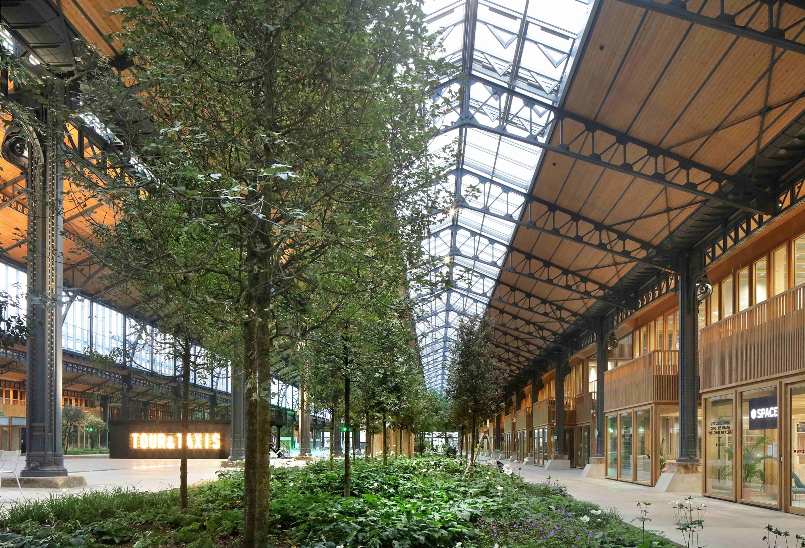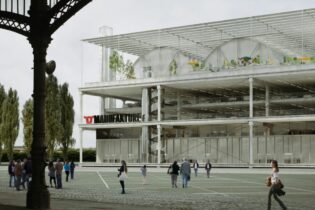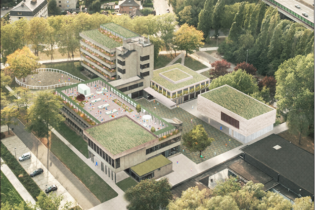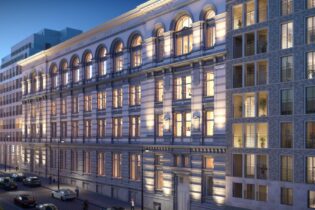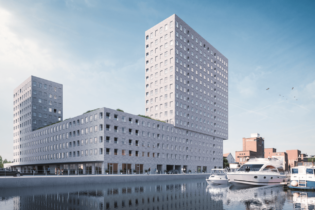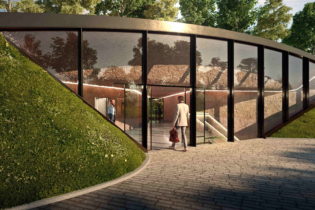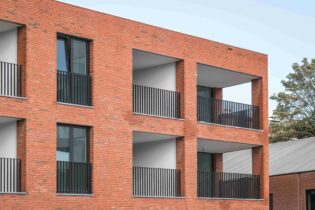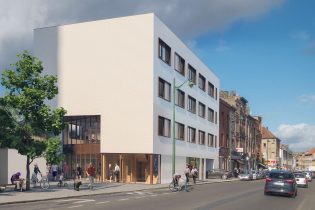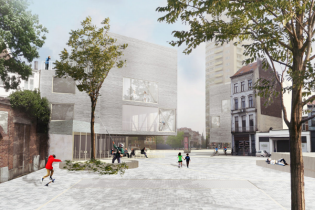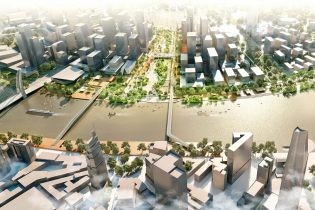Gare Maritime – BIM designed
Brussel, Belgium, Europe
| Total technical installations cost: | € 19.615.866,71 excl. VAT |
| Total construction cost: | € 60.520.737,00 excl. VAT |
| Surface: | 3 ha public zone of which 53,175 m² (Offices 31,684 m², retail 11,285 m², public functions 10,206 m²) 43,175 m² similar to new construction, 10,000 m² renovation |
| K Level / Energy class : | Passive Brussels |
| E Level: | Passive Brussels |
| Certification: | Passive Brussels – BREEAM Outstanding |
Shortlisted for Mies Van der Rohe Award 2022
Winner ARC20 Architecture Award
Winner RES Awards 2020 – best commercial development
Largest CLT project in Europe
Project description:
The ‘Gare Maritime’ building in Brussels is an early 20th century building that was formerly used as a goods station and has been vacant for some time. Its particular architectural features, both in detailing and in space proportions, inspired the owner Extensa to restore the building and develop commercial and office spaces within its large volume.
For this purpose, the large hall was renovated into a solid insulated shell in which the office volumes were placed. Within the hall itself, by means of this insulation package on the one hand, and by intelligently controlling the opening parts in the facade and roof surfaces on the other, an acceptable indoor climate was created to allow certain activities to take place during the majority of the year.
The moderate temperature that will thus prevail in the hall will also benefit the energy consumption of the built-in volumes. By having these adjacent to the unclimatized hall, the losses to the outside environment are greatly reduced compared to a classic new construction situation.
In terms of ‘sustainability’, maximum effort was put into circularity. The result is an energy-neutral building that is completely independent of the use of fossil fuels.
The offices and retail areas themselves are air-conditioned, however, using a geothermal loop, which is fed through an open source system and to which individual heat pumps are connected.
Cooling is entirely passive and heating always via the intervention of these heat pumps.
The system also means that the simultaneous heating and cooling requirements of the various buildings can be met, thus reducing the load on the CHP and optimizing its efficiency.
The project received the ARC20 Architecture Award. This is awarded to recently realized projects that combine high performance in the field of sustainability in the broadest sense of the word in an ‘innovative way’ with a surprising architecture.
The building envelope is optimized to lose as little energy as possible while benefiting as much as possible from natural daylight. Triple insulating and dynamic solar glazing contribute to circularity and reduction of energy demand. In terms of ventilation, cooling and lighting, the latest state-of-the-art technical installations were provided.
The building is the epitome of flexibility and well-being. Gare Maritime will have stores, offices and catering facilities and a central open promenade where events can be organized. Despite its size, the project breathes a friendly atmosphere. This is due to the scale of the pavilions, which also open onto the hall via balconies, and to the construction method.
The choice of prefabricated CLT elements has not only shortened the construction time. The use of mechanical connections also makes it possible to dismantle the buildings in the future and reuse the components.
The limited ecological footprint during and after the renovation was achieved by making intelligent choices in the field of energy consumption, energy production, cooling, ventilation, water consumption, use of materials, etc.
Within the complete project structure, by means of simulation software, special attention was given to a wide range of sustainability aspects: temperatures, light, use of materials, etc. These were also validated within a BREEAM assessment methodology.
Finally, a significant amount of photovoltaic panels were added to the project to reduce the final electricity demand consumed.

