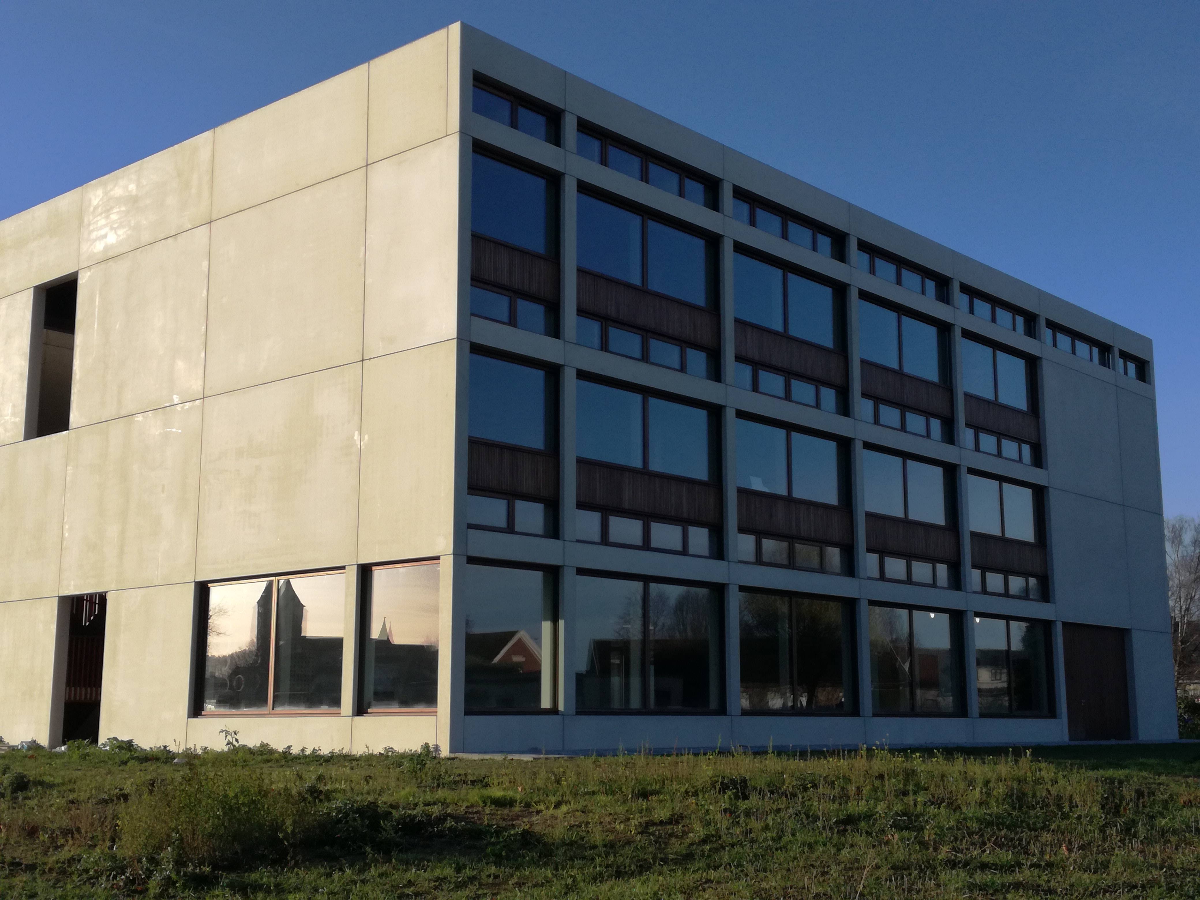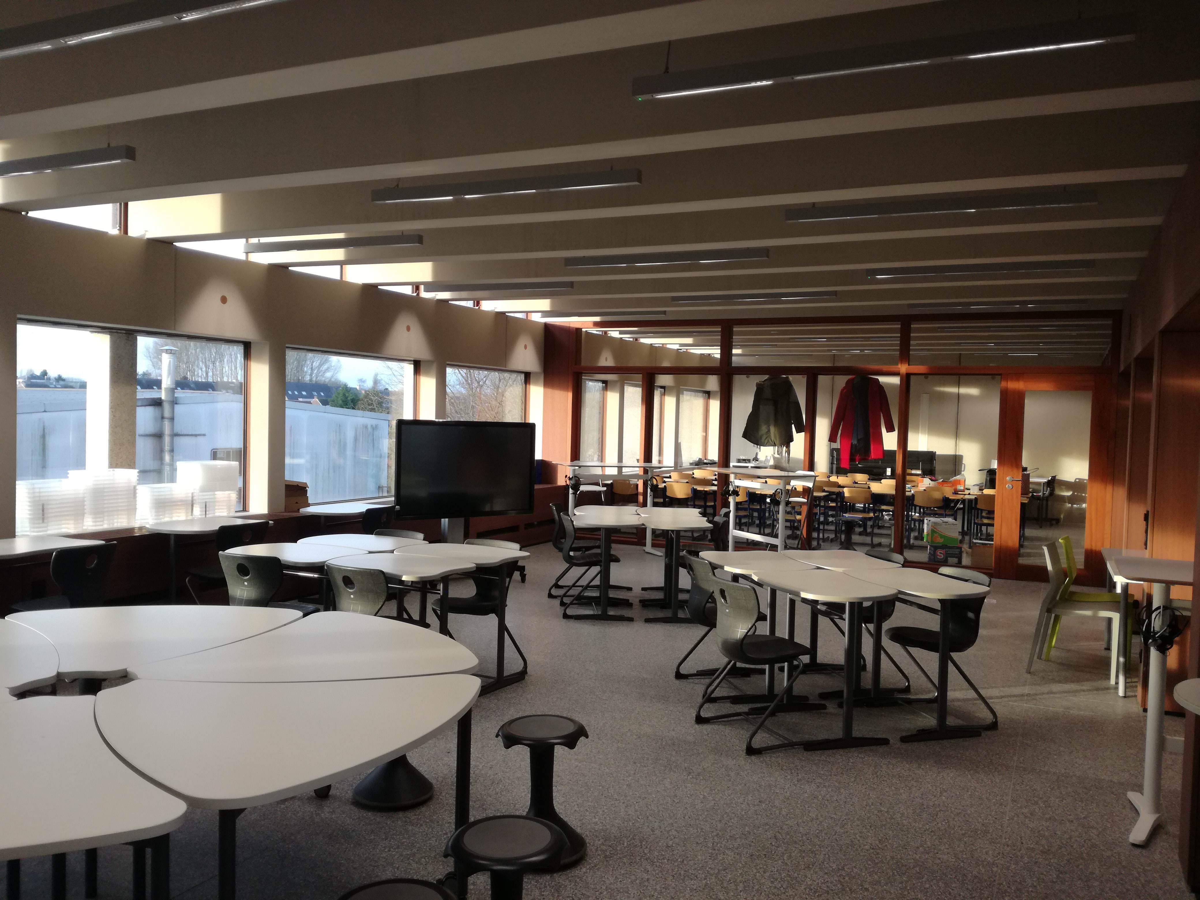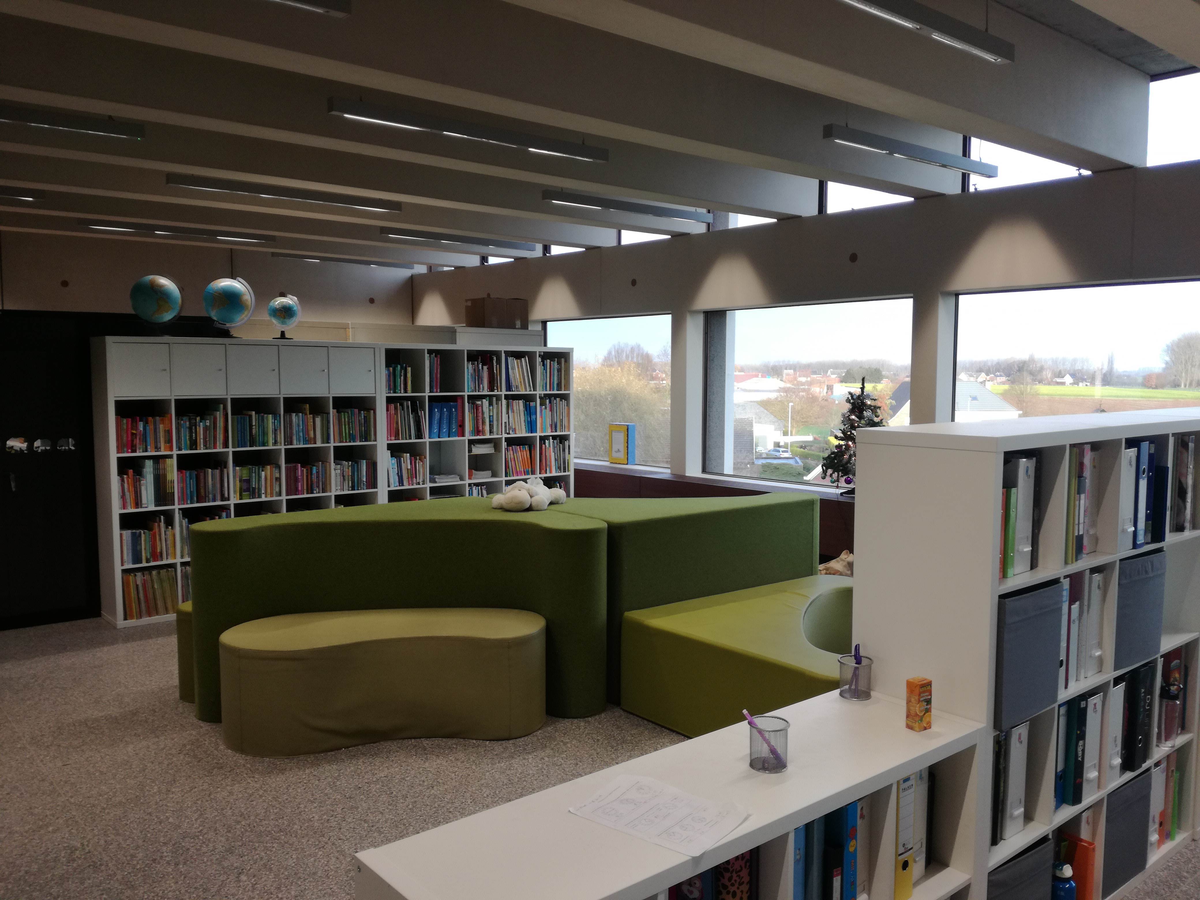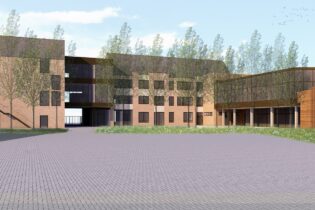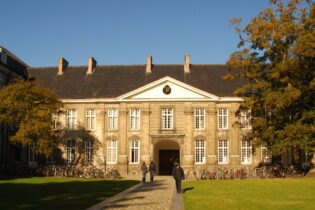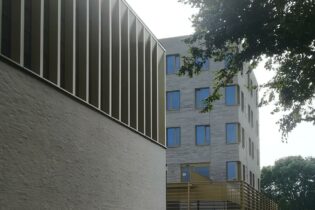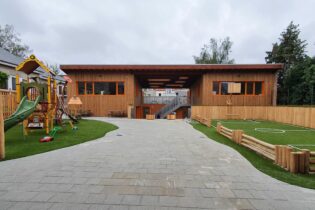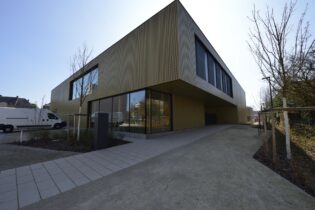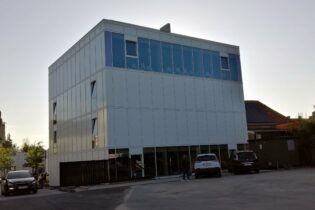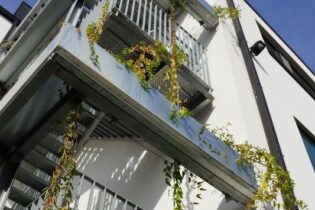Primary school ‘Hofkouter’
Sint-Lievens-Houtem, Belgium, Europe
| Total technical installations cost: | +/- € 650.000 VAT excluded |
| Total construction cost: | +/- € 2.230.000,00 VAT excluded |
“Hofkouter” primary school is located on a spacious site in the rural municipality of Sint-Lievens-Houtem.
The school has grown considerably in recent years and expansion was needed. The nursery department had already moved to airy and spacious classrooms. But the eight primary school classes were housed in a building that had gotten too cramped and outdated. Buildings within this sector are generally expected to have a long lifespan and low operating and maintenance costs. However, due to the specific structural structure of the existing building renovation was not possible without compromising on the intrinsic qualities. Moreover, the students would then have to be housed somewhere else temporarily.
As such a new three-storey concrete building was constructed with four airy and spacious classrooms, 2 open learning spaces, a covered playroom, a refectory and a modern kitchen.
The new primary school was oriented in such a way that the open and green character of the site is preserved. Unique in the education sector is the considerable difference in occupancy depending on the time and time of the year. Because of these specific features, various sustainable techniques were implemented. The compact building has a north-south orientation that fits in nicely with the existing playground. The presence of large windows on both sides ensure optimum natural light. Heating in the summer is prevented by a concrete canopy construction on the south side of the building.
The natural lighting is supplemented with artificial light that is pleasant for the eyes and illuminates the room at a sufficient level with the help of sensors that measure the daylight. In order to keep consumption costs and the energy consumption as low as possible and as response to the variating occupancy of the building, motion detection was installed for the lighting in the corridors and sanitary facilities. The sanitary facilities are equipped with sinks with self-closing taps and the toilets are flushed with rainwater.
A mechanical ventilation system D ensures a healthy and comfortable working and learning environment in.
With balanced ventilation, both the supply and discharge are carried out mechanically via a network of ventilation ducts and fans. These are located in the suspended ceiling. The exhausted air heats the supplied (cold) air due to a heat exchanger. Because the supplied air is heated, it enters the rooms at a pleasant temperature and a comfortable interior comfort is created. Moreover, by recovering the heat, energy consumption drops, resulting in a lower energy bill and E-level. Finally, since the supplied air is also filtered, dust, pollution or pollen remain outside.
By controlling the refectory separately in relation to the classrooms consumption costs and fan consumption are minimized in relation to the variating occupancy.
The old school building will be demolished and make room for an adventurous playground with even more greenery.

