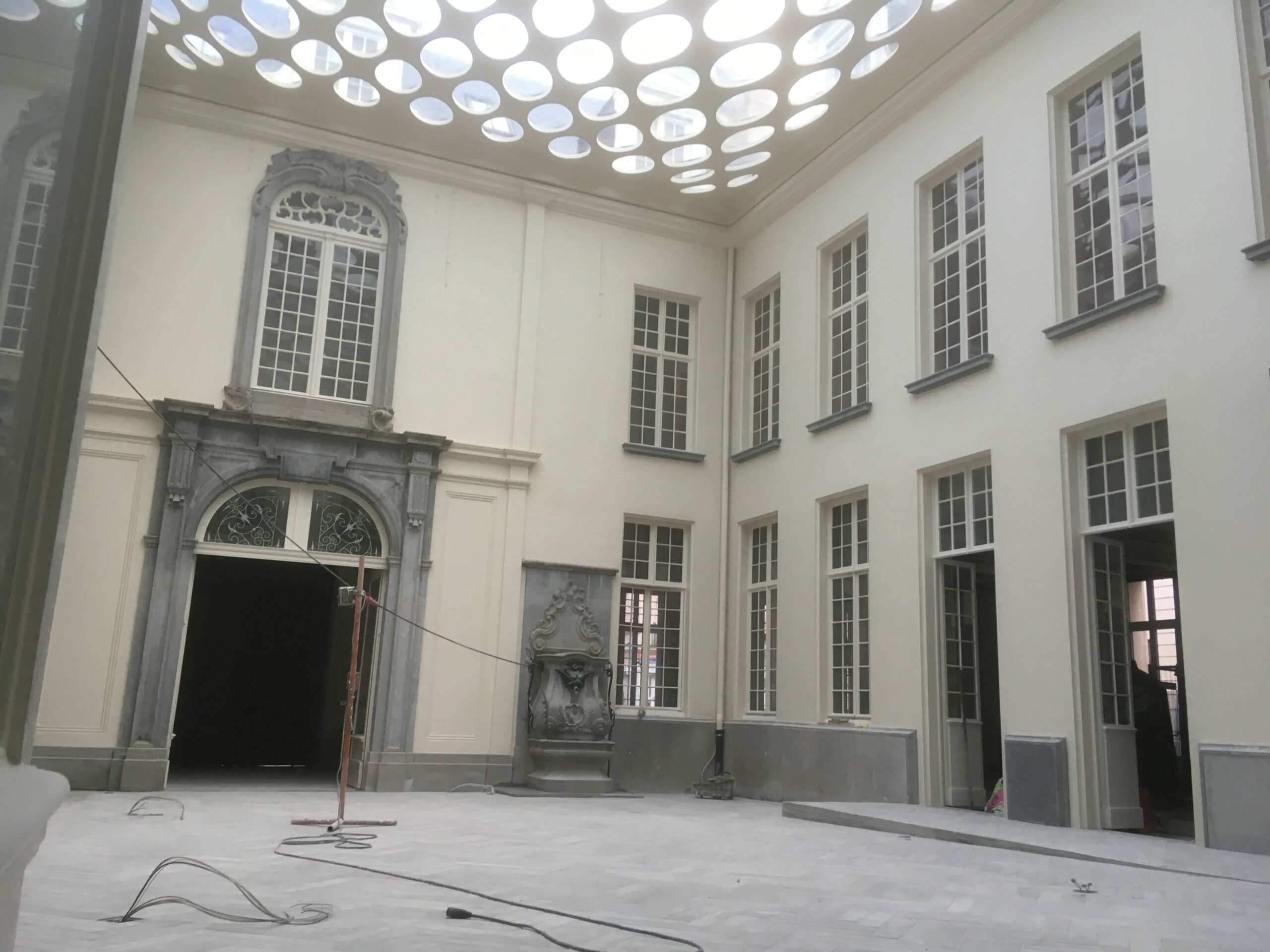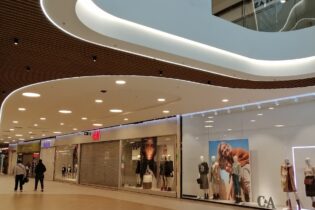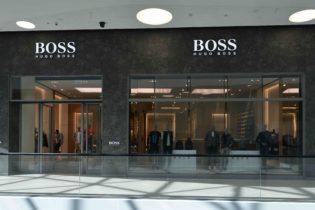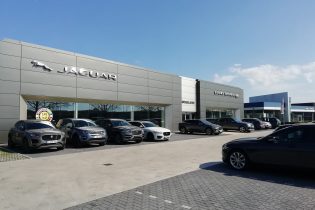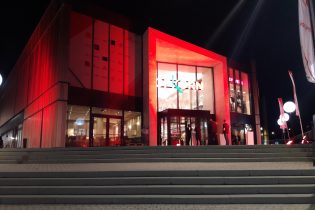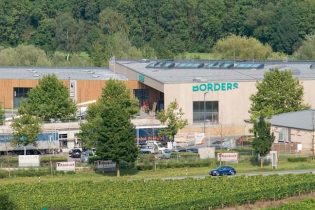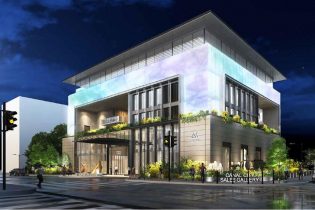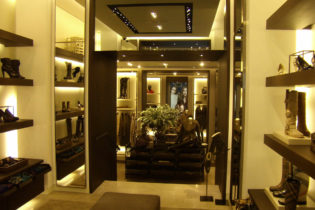CONVERSION OF A BANK TO A SHOPPING CENTER “OSTERRIETHHUIS”
Antwerpen, Belgium, Europe
Total technical installations cost: € 1.481.614,05 excl. VAT
Total construction cost: € 5.000.000,00 excl. VAT
K Level / Energy class : 40
The Osterriethhuis is a building located at the Meir shopping area of Antwerp. This former bank is a registered protect heritage building, built around two inner courtyards and converted into a shopping center. The redevelopment design not only works well with the existing historical structure and valuable interiors, but the building is ideally located within the Meir, Antwerp’s most important shopping district of the city.
Apart from the complete renovation of the building, the roofing of both inner courtyards plays an important place between the planned activities.
A dynamic simulation of these inner courtyards determined the risk of overheating and the maximum solar factor of the glass to ensure thermal comfort.
An air-handling unit with a heat recovery system ventilates and cools both of the new indoor volumes and also functions as smoke and heat dissipation systems in case of fire.
Rainwater is harvested from the increased surface area of the roof for the flushing of toilets. All existing roofs were insulated.
The retail spaces as well as the housing unit on the 2nd floor will be completed as shells.

