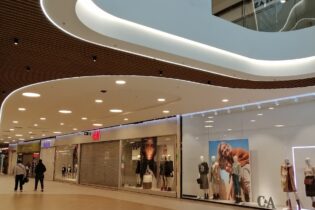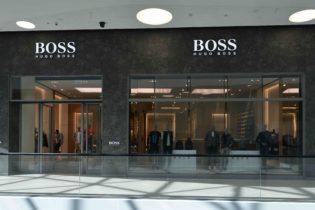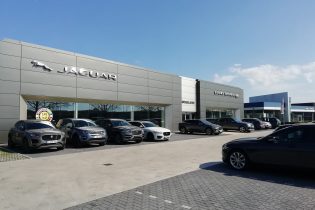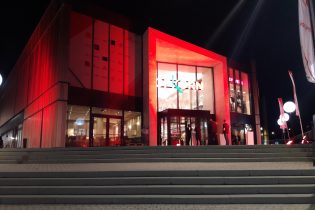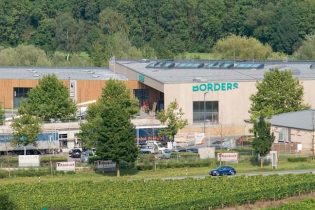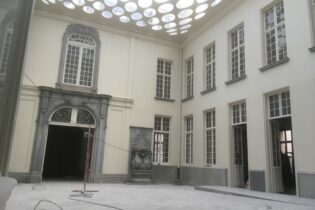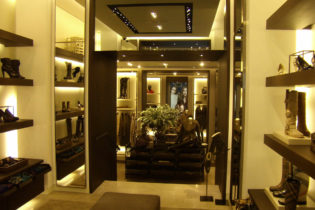D2 SALES GALLERY CENTER DISTRICT 2
Hồ Chí Minh, Vietnam, South East Asia
Sector Commercial & retail
Client Alpha King Real Estate Development JSC, 8 Nguyen Hue, Ben Nghe Ward, Dist 1, HCMC, VN
Architect GSA Studio, 19th floor, Havana Tower, 132 Hàm Nghi, Ben Nghe Ward, Dist 1, HCMC, VN
Intervention Construction
Scope Study and following-up MEPF / C&S design / Sustainable advice
GFA 5,826 m2
Study From September 2018
D2 Sales center is designed to bring a contemporary modern building type. With glazed curtain walling and punch hole window to maximise view to the external landscape the building.
The design focuses on the displays, visual showcase and showroom areas, to create vibrancy and provide the final building as a Product-Centric exhibition/ sales space. The sales areas and exhibition spaces are high-end luxury and comfort. Boydens has designed to comply with a feel of luxury Gallery but still optimize energy.









