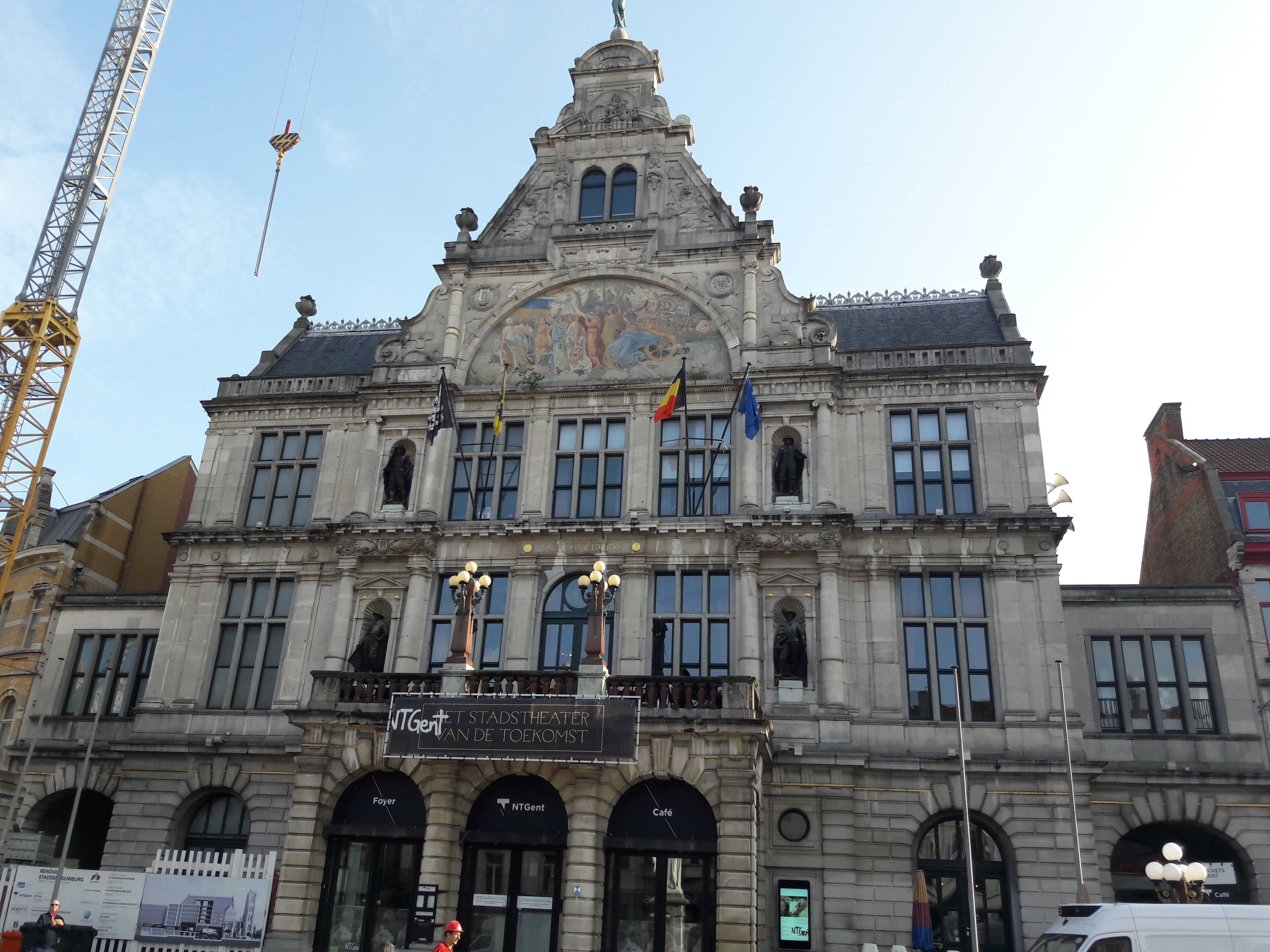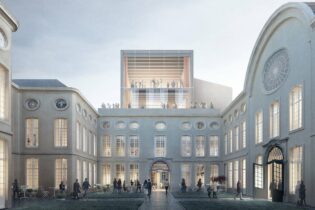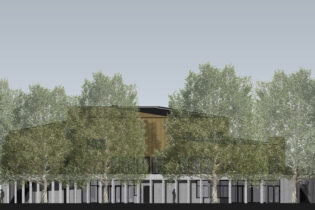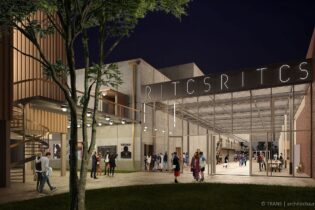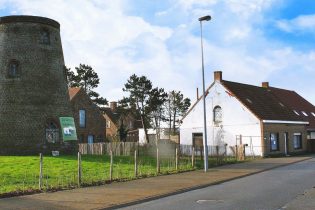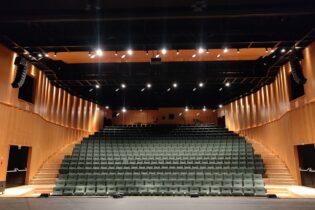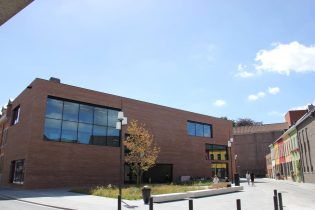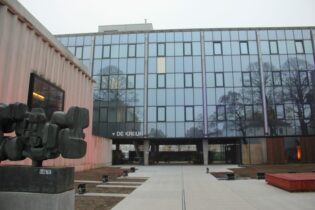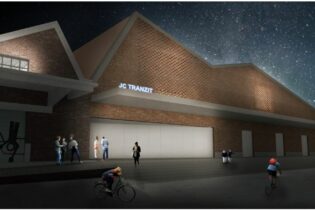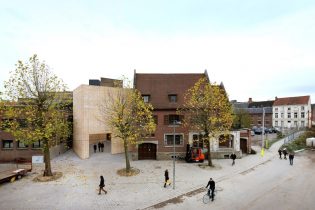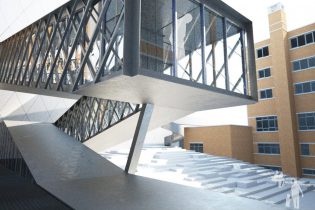CITY THEATER NTGENT
Gent, Belgium, Europe
Total technical installations cost: 5.034.788,28 € VAT excluded
Total construction cost: 6.988.937,09 € VAT excluded
The theater and stage technology will be modernized in the KNS building, owned by the City Theater ‘NTGent’. The building will be further enhanced with; a new staircase to improve circulation in the building, a new performer’s dressing room and a freight lift for trucks to simplify loading and unloading of equipment to the building.
The lighting and audio installations in the auditorium and on stage will be replaced by a more energy-efficient installation, without compromising the light and sound experience of performances. The existing electrical installation panel boards will be replaced by more compact boards.
The existing bridges (walkways giving access to technical areas above the stage) will be completely replaced with new ones. Special attention is given to providing accessibility between the levels of these bridges. They will all be connected by staircases enabling technicians to carry lightweight equipment to other levels.
All manual fly bars (metal bars to which scenery and lighting are attached to) will be replaced with mechanical ones. The motors of the fly bars will be placed in acoustic enclosures with effective sound minimizing benefits to avoid sound disruption during performances.
The cables that are responsible for the movement of the fly bars will run under the grid, that is on top of the stage tower, providing a space that is free of cables. The grid is a walkable floor, located above the performance area, operating as a support structure on which pulleys of the fly bars system is supported, and they can be reached for inspection or maintenance.
A new sound systems will be installed in the existing loges, and at the rear of the building where the new performers dressing room is located. The dressing room will also have a mechanical ventilation system with a heat recovery system to keep performers comfortable.
The new freight lift, capable of lifting a lorry truck, will assist the loading and unloading of equipment and goods to the theater. This lift system is located outside the existing building and will have a building erected around it to close it off from the elements. This building will be equipped with a smoke and heat exhaust ventilation system.
Two new high voltage transformers will be responsible for the electrical supply of the theater and offices.
A new boiler will be installed for the production of domestic hot water in the showers and bathroom.

