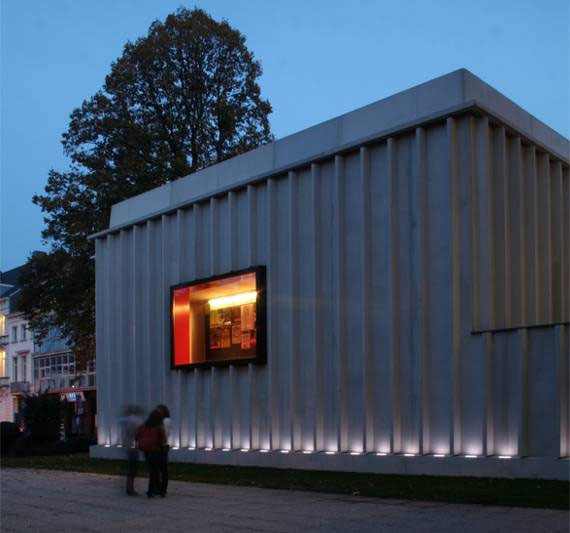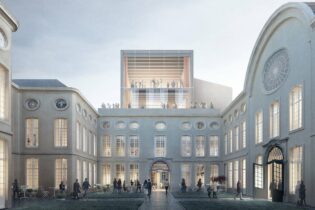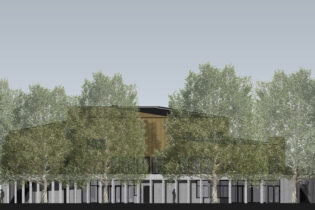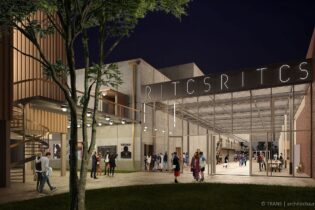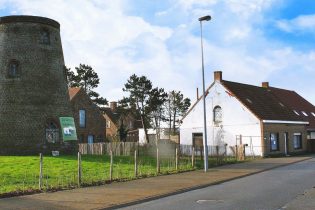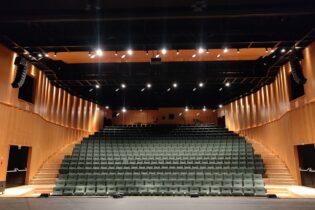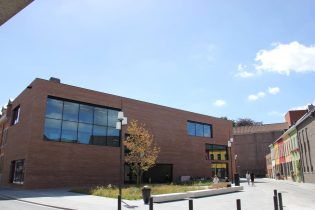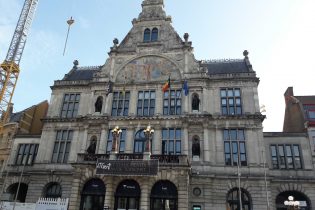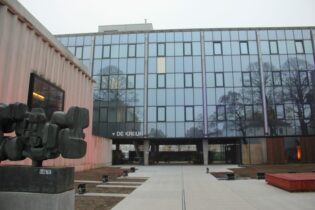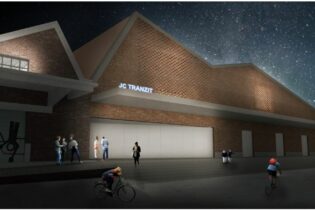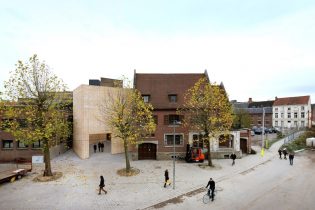‘DE KREUN’ CLUB CONCERT HALL
Kortrijk, Belgium, Europe
Concert Hall (duplex) with fixed stage, fully equipped for concerts (party events) for a standing audience. Heating and ventilation of the venue via the technical rooms air drawn group, final distribution via round galvanized visible channels.
Different atmospheres can be created utilizing. RGB led ‘LED Wall Washer’ situated by the fixed bar and duplex level. Technical area extends above the roof with integrated exhaust and fresh air complete channels with a condensing boiler. This area will also serve as a stage for ‘roof-concerts. Adjacent to the rear of the hall a large technical storage with loading dock facilities. Main bathroom fixtures on the first level of the hallway has a panoramic view of the surroundings. Rainwater is harvested for toilet flushing. Foyer with multi-purpose floor gutters is available to DJs for their various arrangement needs. Basic ventilation using extraction and supply through diffusers. Basic Heating using designer radiators. Adjacent to the lobby, a locker room and room for ticket sales, the artists Foyer with open kitchen and private showers.
General basic heating premises via steel radiators. A good balance of visible masonry elements and visually present techniques as well here and refined and concealed techniques with a view to the total budget within a multipurpose building to deliver on the wishes of the client is tuned is the result.

