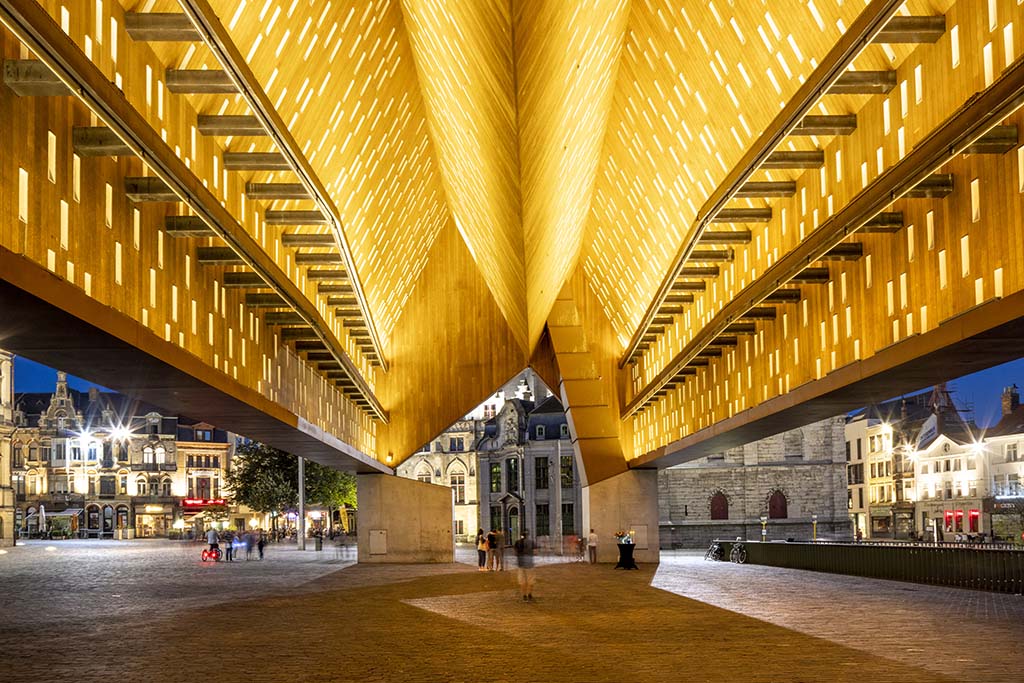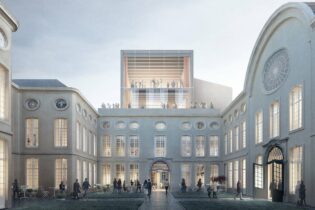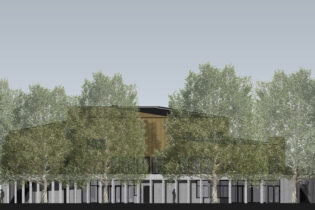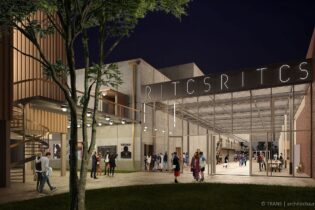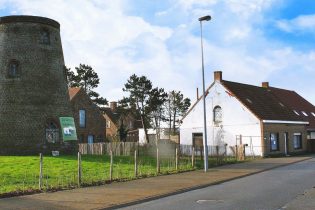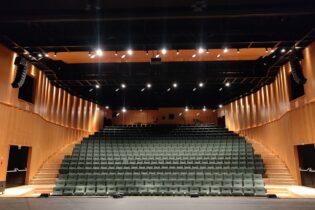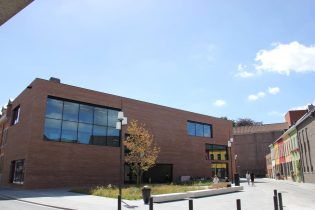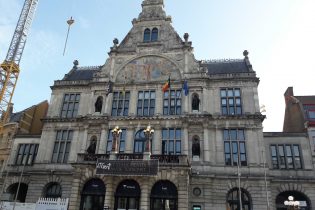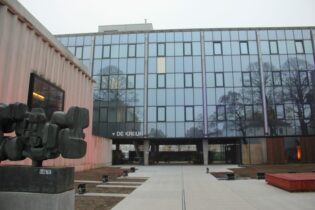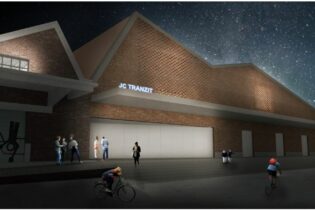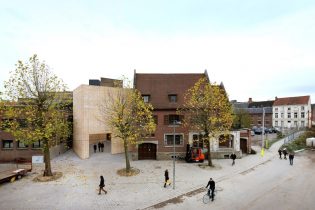Emile Braun Square and City Pavilion
Gent, Belgium, Europe
| Total technical installations cost: | € 1.093.793,30 excl. VAT |
| Total construction cost: | +/- € 4.400.000,00 excl. VAT |
| Surface: | 2.036 m² |
Nominated for Mies van de Rohe Award 2013
Project description:
The architectural design of this city market hall was inspired by the old town market places in the Middle Ages, once situated on the historical trade route between Bruges (Belgium) and Cologne (Germany). One of the main thrusts of this project was to construct a venue hall for markets, dance/ theatrical demonstrations, concerts, complete with a terrace café for the citizens of Ghent to enjoy.
The architect office, Robbrecht en Daem and Marie-José van Hee created this structure with both medieval and modern influences in the design. This building is approximately 40 by 15 meters wide resting on four concrete bases, with two pointed roofs equivalent in height to the buildings in its surrounding environment. The outer walls and roofs are clad in dark afrormosia wood, characterized by skylights (cathedral glass lunettes) on the roof and walls, whereby natural and artificial light can shine through the structure. In the base are elevators, ventilation ducts, utilities for the underlying premises and a fireplace.
The visitor experiences the illusion of entering a warm cozy space, complete with fireplace, but in reality one is outdoors. In the evening, golden colored light pears through the lunettes from the inside, drawing and inviting people from outside towards the structure thus supporting the main objective of providing a comfortable meeting place.
Challenges of the lighting design
While standing under the roof structure, the technical lighting design team was confronted with the following three fold basic challenges:
- provide a uniform distribution and intensity of lighting, despite the varying angles and heights of the ceiling and walls.
- all light fixtures, electrical/data cables and other hardware required for concert/theatrical equipment must be integrated so that it is not visually invasive.
- minimize the distribution of lighting (light pollution) to the surrounding environment of the square.
During the design, we were also confronted with irregularities of the 1.600 skylights (artisanal cathedral glass lunettes) surface. These lunettes act as a source of light, reflecting and refracting the light depending upon the time of day, sunlight intensity and time of year. This structural component of the glass, together with the architects offices overall objective and vision, was a determining factor for our approach to the light design.
LED lighting would not have maximized the lighting potential of these glass lunettes and in general, it provided insufficient lighting for the entire structure on the inside. For this reason mounted interior indirect lighting type Fila,IP66,IK08 for T5 28w/830 provided by Arcluce was chosen for the total surface area of the ceiling.
To achieve uniform diffused artificial lighting and minimize high luminosity zones, the decision was made in collaboration with the architects, to place indirect lighting on the support beams, which consequently reflected a warm golden colored light. However, in order to achieve this desired light design, and enhance the structures striking aesthetics, slight architectural adjustments were made in the placement of the beams and trussing in relation to the ceiling, so that all fixtures and wiring remain invisible to the eye. At this point calculations and light simulations design options were provided to the architects to choose from and to achieve the best end result.
The general atmosphere of the whole structure is impressively inviting, whether it be day or evening. The artificial and natural light play an important synergetic relationship inside and outside of the structure. We are pleased that the realized lighting design is a true reflection of the chosen simulation lighting design. This proves once again how collaboration, and proper extensive and thorough calculation simulation work can achieve the desired result in reality.
To save energy, we utilized low consumption sources such as fluorescent long life light tubes. An energy absorption of 6.78w/m² was obtained, totaling 3.84kW for the entire exhibiting area of 566 m².

