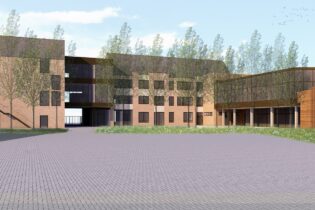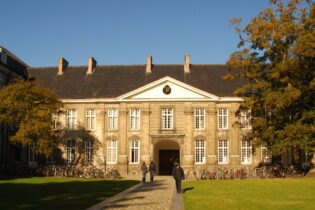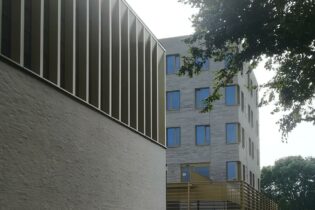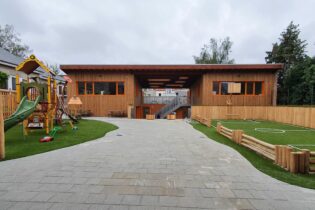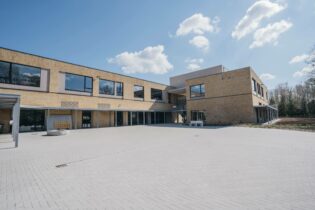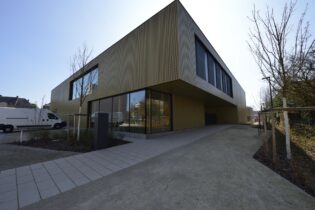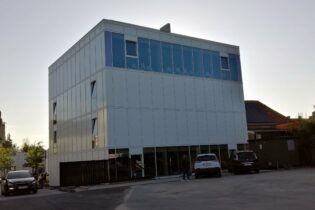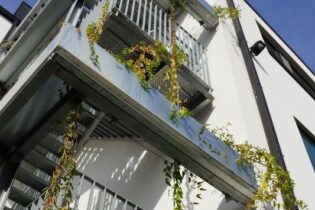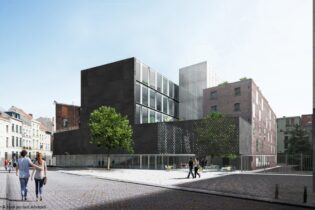Antwerp International School
Ekeren, Belgium, Europe
| Total technical installations cost: | € 785.735,55 excl. vat |
| Total construction cost: | € 2.560.559,84 excl. vat |
Project description:
The Antwerp International School (AIS) is a private primary and secondary school in Ekeren.
AIS wants to modernise the facilities that housed the former gymnasium and provide additional collaborative spaces such as Fab Labs, materials workshops and digital, robotics and computer rooms.
An open, central multifunctional area with transparent walls provides access to the classrooms and, via a large staircase, to the open gallery on the first floor, which also connects the classrooms. The new skylights and windows in the facade provide pleasantly airy spaces.
The energy production system for heating and producing domestic hot water is based on several gas boilers for a total of +-580 KW. This system was not changed, but several optimisations were made such as: insulating certain parts of the school (roof, walls), installing an air treatment unit with heat recovery system/heat wheel, …





