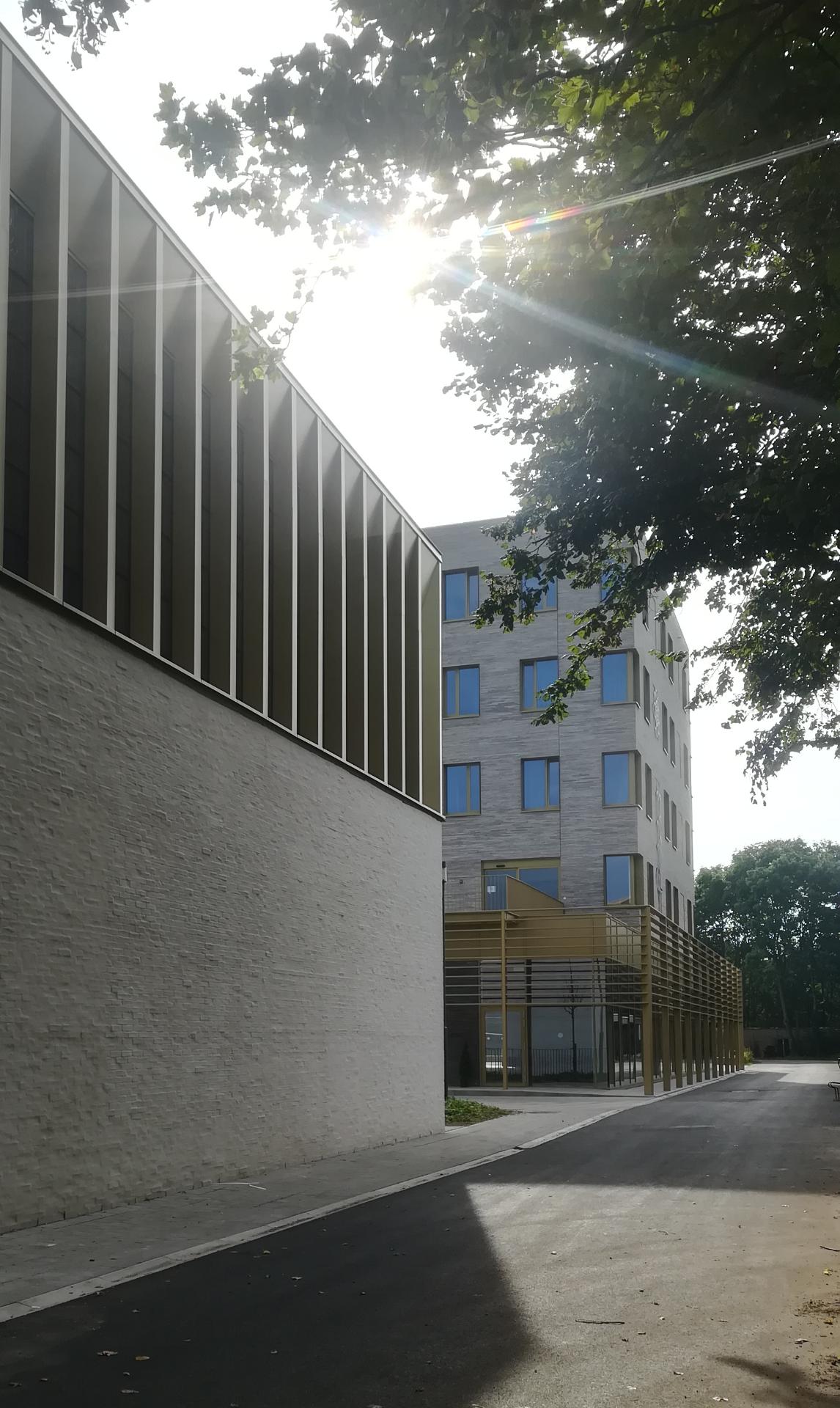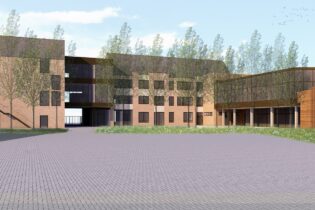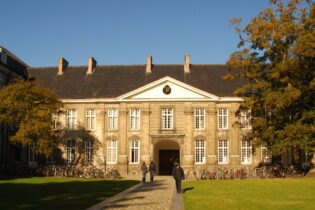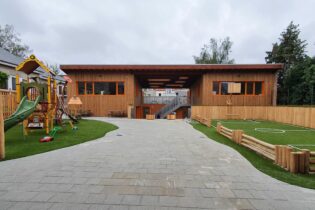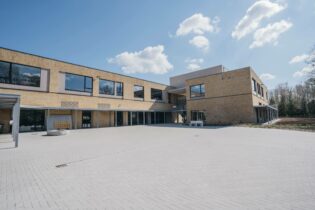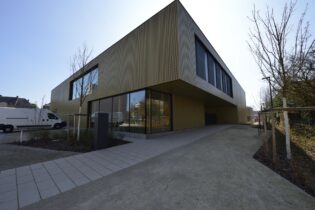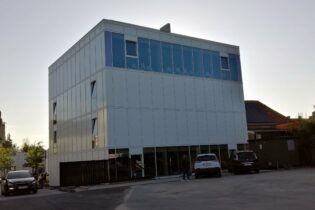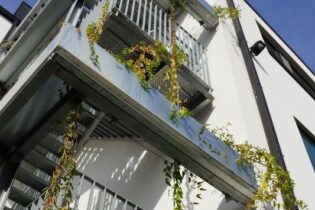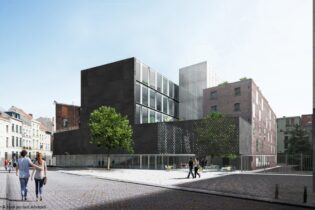Sint-Lodewijks Boarding School
Brugge, Belgium, Europe
| Total technical installations cost: | € 1.239.576,85 excl. VAT |
| Total construction cost: | € 5.790.000,00 excl. VAT |
| K Level / Energy class : | – |
| E Level: | 45 |
| Certification: | – |
Project description:
For practical reasons, the school wants to house part of its boarding school on its own domain. However, this new building must have the least possible impact on the site and its environment. In addition, the school want to avoid having to use existing green zones.
Therefore, the building in which the multipurpose rooms and the technology classes were housed was demolished. This building was in a poor condition and extensive repairs were required, but its space can now be used for a new, higher and energy-neutral volume in which both the existing functions and the boarding house will be housed.
On the ground floor the two multipurpose rooms and 4 STEM classes are located. Due to its strong glazing, this gives an extrovert character and thus enters into a dialogue with its surroundings (playgrounds, football field, prospective students, etc.). The horizontal louvers around this base emphasize this volume, but at the same time also provide the necessary sun protection. The above-ground volume (boarding school) is more introverted and withdraws from the base.
Buildings within the education sector are generally expected to have a long life and low operating and maintenance costs. It is therefore well worth the investment to make the building as sustainable as possible by applying a high-performance shell, intelligent sun blinds (slats on the ground floor; screens on the floors) and a BTES field that the building uses via a heat pump during cold days for the necessary heating and refreshment on hot days.
On the highest flat roof PV panels are installed that at least cover the electrical consumption of the heat pump.
Solar collectors supported by a high-efficiency gas boiler provide the hot water in the showers.
Unique in this sector is the significant difference in occupancy depending on the time and time of the year. Various sustainable techniques were adjusted accordingly, such as ventilation and lighting systems with presence detection. With a mechanical ventilation system D, both supply and exhaust flow is mechanically via a network of ventilation channels and fans. The extracted air heats up the supplied (cold) air through an adsorption heat wheel.
A healthy and comfortable living and learning environment has a major influence on the productivity of the users. For example, the occupied spaces must be sufficiently heated or cooled without drafts. Because the supplied air is heated, it enters the rooms at a pleasant temperature and a comfortable indoor comfort is created. In addition, by recovering the heat, energy consumption decreases, resulting in a lower energy bill and E-level. Finally, since the supplied air is also filtered, dust, pollution or pollen remain outside.

