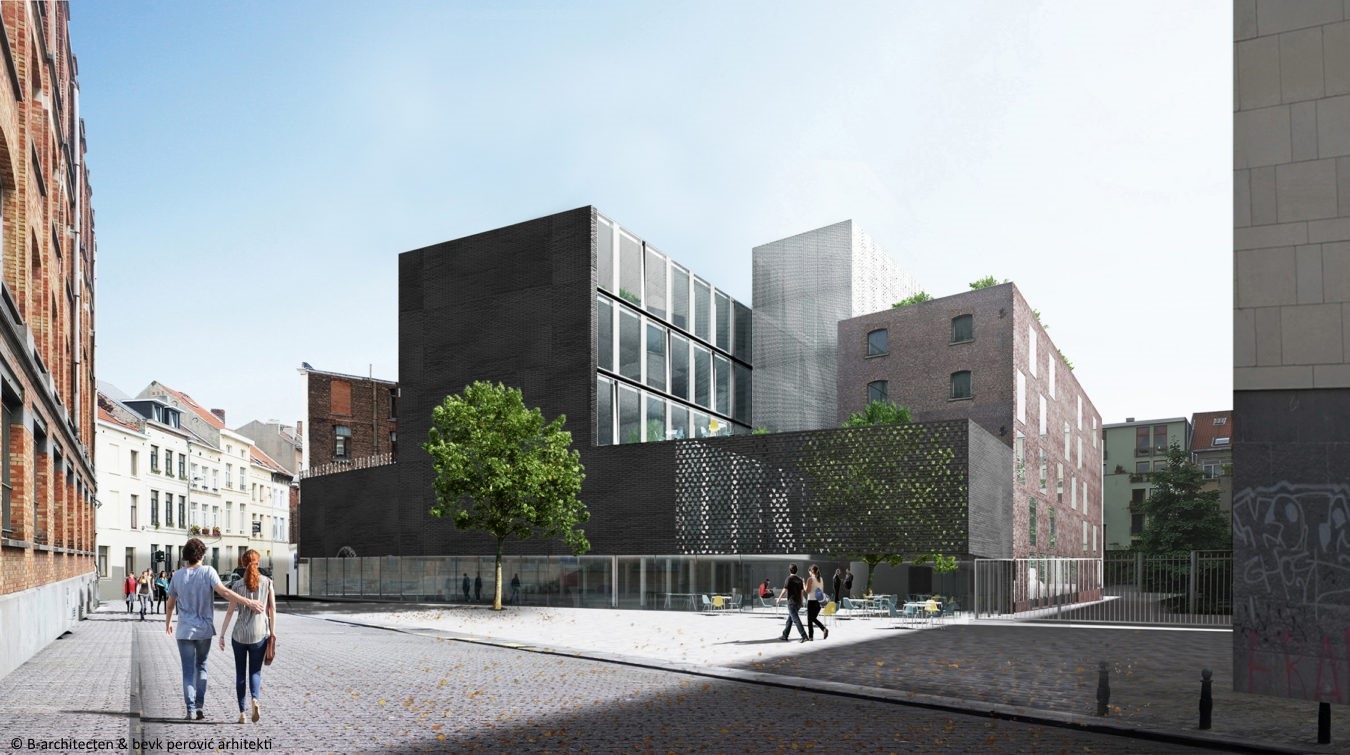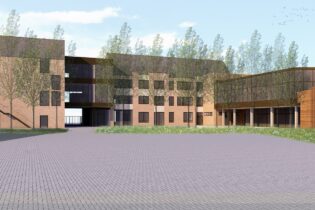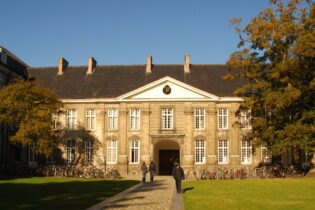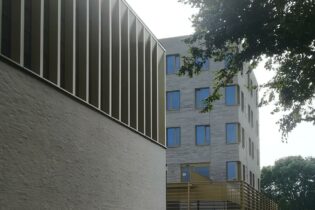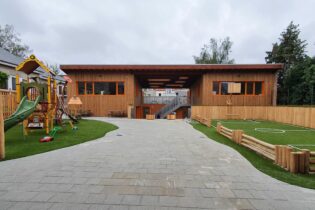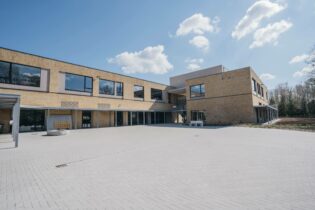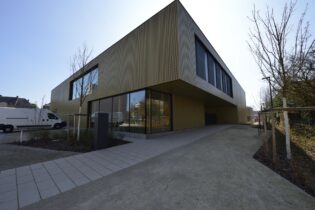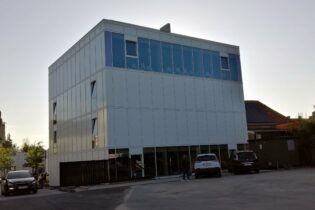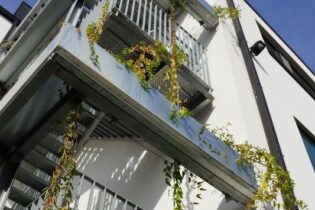Erasmus University College – Campus Kanal
Brussel, Belgium, Europe
| Total technical installations cost: | € 3.182.101,81 excl. VAT |
| Total construction cost: | € 12.165.872,46 excl. VAT |
| K Level / Energy class : | 27 |
| E Level: | 72 |
| Certification: | – |
Project description:
A new campus for more than 1.000 teacher training students was built for Erasmus University College in Brussels.
This complements their two other campuses in the center of Brussels. All student teachers for both kindergarten, elementary and secondary education as well as beauty care teachers have moved to the new campus.
B-architecten and the Slovenian architect Bevk Perović designed a transparent and energy-efficient new building in which the former warehouse (brewery) which is to be retained is integrated into the overall picture. The building complex fits in nicely with the triangular square in front and the ground floor spaces are in open relationship with it.
The building complex accommodates two auditoria, a foyer, about forty classrooms, offices, a library, a quiet room, a cafeteria and various sitting areas. The new building meets contemporary standards in terms of shell and the existing warehouse was optimized both acoustically and thermally. The large window sections provide excellent daylighting and are equipped with solar shading to prevent overheating. Opening window sections allow end users to still influence their own indoor climate.
The building is not classically conceived in terms of partitioning and compartmentalization, and a request for exemption was submitted during the design process. This architectural complexity was overcome by integrating modern technology such as smoke and heat exhaust systems whereby the building is divided into several smoke compartments. In addition, the complex is fully equipped with a sprinkler system.
All other modern techniques were integrated within the architectural framework, because of the rough – robust finishing materials such as concrete, wood, … was mostly chosen for installations mounted on the surface.
The boiler room is equipped with gas with two condensing boilers and is equipped with different distribution circuits for the various delivery systems that are weather-controlled. As heating elements in the classrooms, built-in convectors at the height of the large windows are provided to immediately compensate for cold radiation. In the existing brewery, more traditional radiators are used.
The entire building complex is equipped with a type ‘D’ ventilation system with heat recovery which provides all the user rooms with the necessary fresh air. Several air treatment groups are housed in the technical area, according to the layout of the building and the various large classrooms with their specific occupancy and usage times.
In the classrooms, the required air volume is continuously and automatically adjusted by means of a variable volume controller according to the intended air quality. This results in considerable savings as the classrooms are not unnecessarily and continuously ventilated at 100% when they are not fully occupied.
Sanitary installations serving the central sanitary cells are equipped with automatic urinal flushing, self-closing faucets and a rainwater recovery system in function of reducing the use of city water. A pressurization installation is responsible for maintaining the pressure of both the city water and the fire mains.
A new high-voltage cabin is responsible for the electrical energy supply with, in addition, an emergency generator that supports the vital power lines. Each classroom has the necessary connection points in terms of electricity, data and multimedia. The classrooms are equipped with daylight-controlled LED lighting. Energy-efficient atmospheric lighting gives the cafeteria a distinguished and pleasant look. PV panels ensure that the expected electrical consumption is partly compensated and provide for the use of renewable energy.
The building is also equipped with general fire detection, decentralized emergency lighting, first aid equipment (hand extinguishers – reels) to meet the latest safety regulations.
Finally, the building is equipped with a new duplex elevator so that all floors are accessible to everyone and everything.
A building management system allows the facility manager to remotely monitor, analyze and intervene where necessary in the installations and proper operation.

