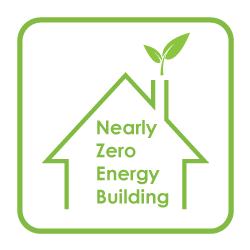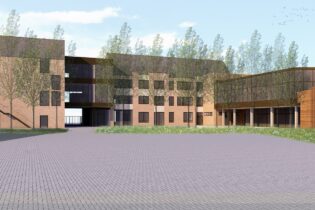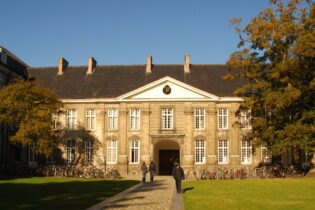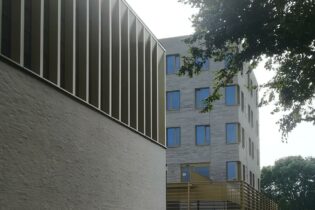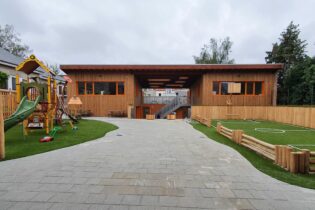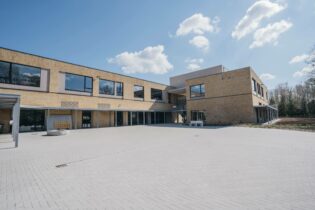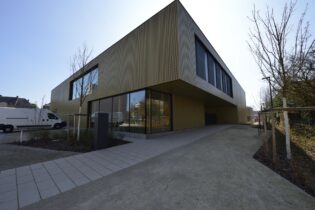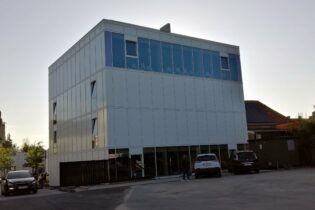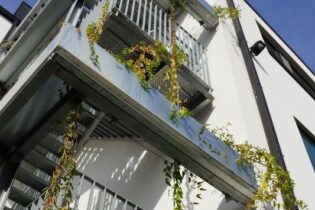OLV-college Antwerpen new wing – BIM design
Antwerpen, Belgium, Europe
| Total technical installations cost: | 1.142.652,41 € VAT excluded |
| Total construction cost: | 4.195.394,20 € VAT excluded |
| K Level: | 25 |
| E Level: | 38 |
| Certification: | NZEB (Net Zero Energy Building) |
Project description:
The renovation of an existing outdated school building, situated on the site of Onze‑Lieve‑Vrouwe (Our Dear Lady’s) College in Antwerp will be put to use by the students of De Dames School. The outdated building located on the Louise Marialei was completely demolished to the foundation level. The new building will house 10 General Secondary Education classes, including two science classrooms, an administrative area and washrooms for both secondary and elementary students accessible from the outdoor playground.
Pursuing an NZEB level was an important starting point and first step in assigning proper attention to optimizing the building envelope. In order to achieve an efficient K level, a continuous curtain wall system at the front and back of the building was chosen, whereby a balance was struck between exclusively glazed and isolated sections.
The air tightness level was set at a v50 value of 2.
Regarding the techniques, only renewable energy sources were chosen to address the demand to heat and cool the building. A BTES (borehole thermal energy storage) system (9 holes, each a depth of 150m), with a heat pump will form a heat source during the winter months and during the summer months can guarantee the passive cooling of the building. This system is further combined with an air-water heat pump to cover the remaining heat demand.
The ventilation is carried out by a system D air handling unit, installed on the roof and equipped with a heat wheel for maximum heat recovery efficiency. The distribution of heating in the building occurs at a very low temperature in winter mode, in particular by means of a combination of underfloor heating and CCA (Concrete Core Activation).
A fan coil also feed by the BTES system, is responsible for adjusting the temperature per room. To finally achieve the NZEB classification, a PV panel installation with a 12 kWp capacity was placed on the roof.









