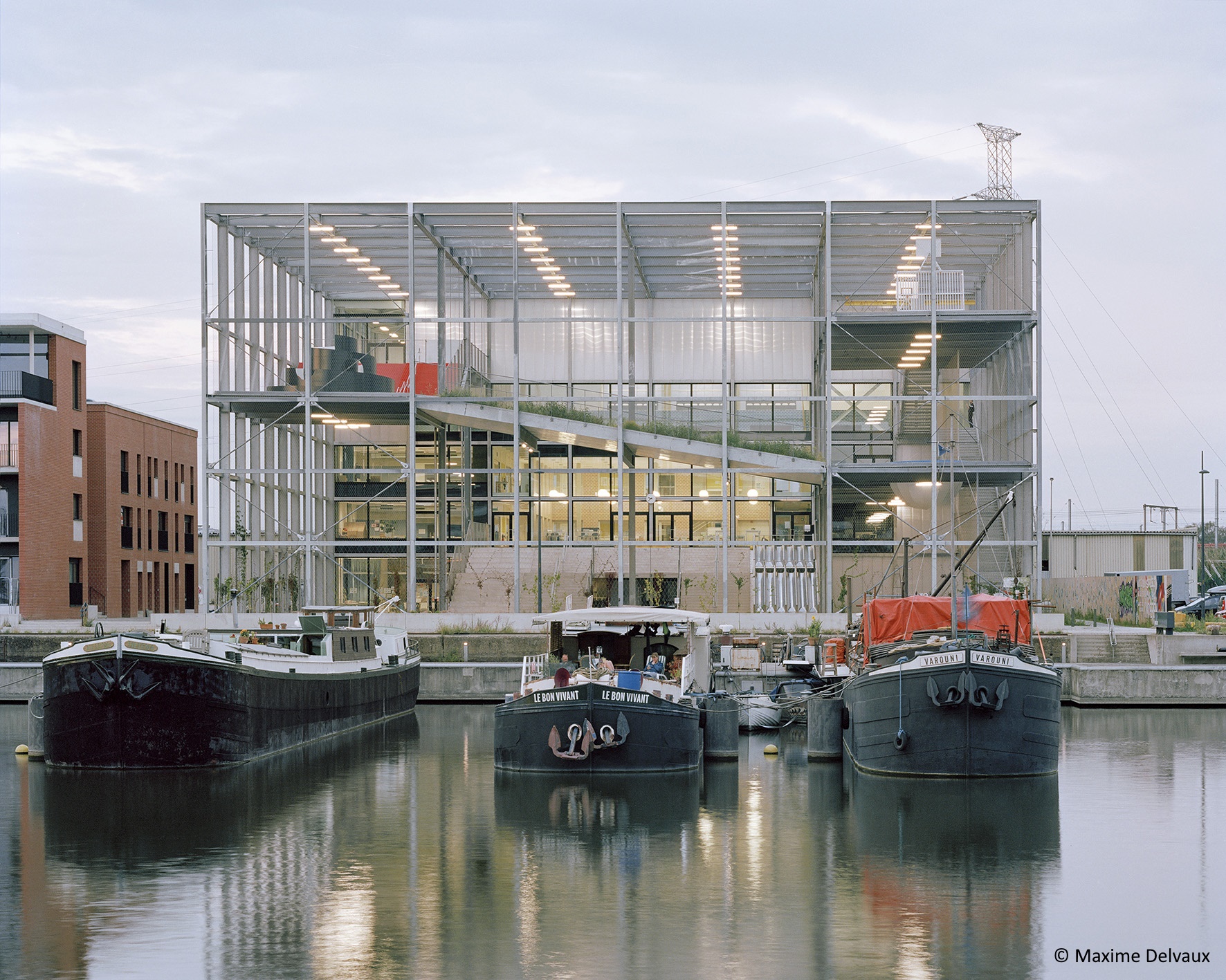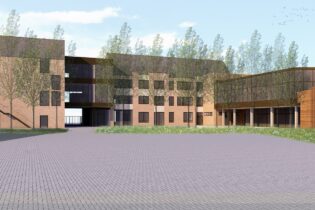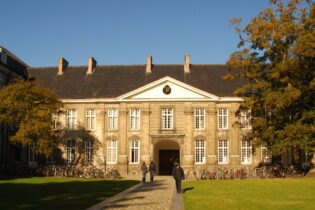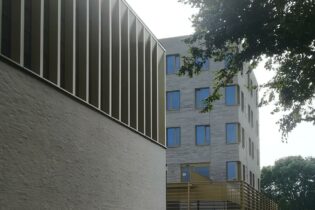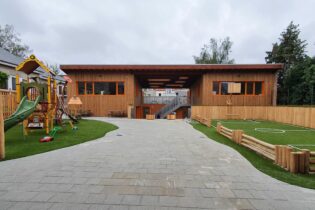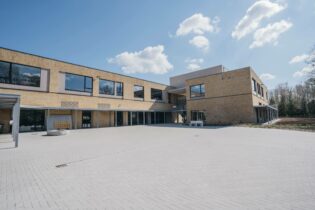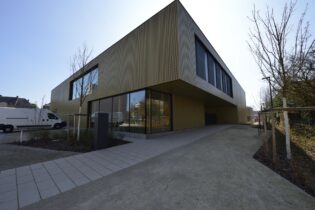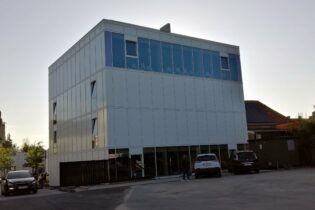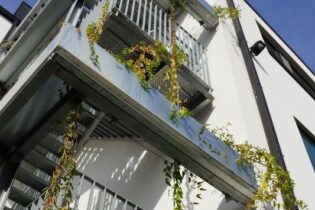‘Melopee’ passive municipal building
Gent, Belgium, Europe
| Total technical installations cost: | € 1.914.541,00 excl. VAT |
| Total construction cost: | € 9.074.410,00 excl. VAT |
| K Level / Energy class : | 24 |
| E Level: | 44 |
| Certification: | Passive |
Shortlisted for Mies van der Rohe award 2022
Project description:
The new passive municipal building ‘Melopee’ in Ghent is a collaboration between the City of Ghent and Farys. Various functions were combined in the building, including a daycare, nursery, primary school with after school care and various spaces such as meeting rooms, office spaces and staff rooms. The top two floors were allocated to Farys and will be used as a sports hall.
Buildings within the education sector are generally expected to have a long lifespan and low operating and maintenance costs. That is why the school was built from a point of view of development and adaptation. It is a robust building that can meet today’s needs and leave all possibilities open for whatever the future might bring.
One side of the building is a large outdoor room that unites all outdoor spaces and playgrounds on five different levels. The room is constructed from a steel structure and covered with a metal mesh, richly covered with a variety of climbing green and flowering plants (eg Clematis, Wisteria …). The metal structure allows the school’s outdoor playgrounds to be screened off and the green provides an intimate character and protection for the sun and wind.
In addition, comfort and experience are central and as an engineering office we can rely on a wide experience of services which have already been provided specifically for the education sector. In this case, the architectural and sustainability studies consist mainly out of simulations. These were used to achieve the objective of a passive building by demonstrating low energy consumption in both cooling and heating. In addition, an overheating simulation was also carried out to show that this passive building will not be plagued by too high temperatures in the mid-season and the summer.
Also based on these simulations, a combination of sun protection on all non-north-facing facades and adiabatic cooling was chosen, which ensures that no active cooling is required within the building. The heat is generated externally with a connection to the city network with renewable generators as a source: the heat network is fed by the faecal discharge from various sites in the ‘koopvaardijlaan’ and the residual heat from the wastewater. The roof offers space for PV panels and serves as a green roof as an extra buffer for the drainage of rainwater and protects against the sun, so that less heat enters the building.
Unique in this sector is the significant difference in occupancy depending on the time and the time of year. Because of these specific features, various sustainable techniques were implented, including a mechanical ventilation system D demand controlled. With balanced ventilation, both the supply and discharge take place mechanically via a network of ventilation ducts and fans. The exhausted air heats the supplied (cold) air thanks to a heat exchanger. The flow rate is adjusted in function of the measured CO2 values. As a result, there is a lower energy consumption.
A healthy and comfortable working and learning environment has a major impact on the productivity of users.
For example, the occupied spaces must be sufficiently heated or cooled without creating an audible draft. Because the supplied air is heated, it enters the rooms at a pleasant temperature and a comfortable interior comfort is created. Moreover, by recovering the heat, energy consumption drops, resulting in a lower energy bill and E-level.
Finally, since the supplied air is also filtered, dust, pollution or pollen remain outside.
The city building is a progressive project that will make use of recent renewable technologies, but that will most of all become a functional building for the user.

