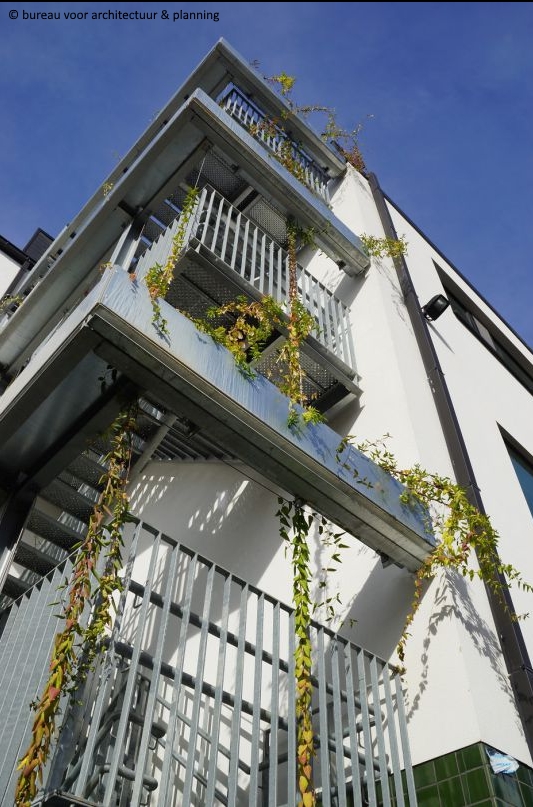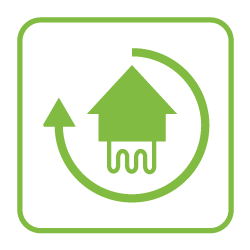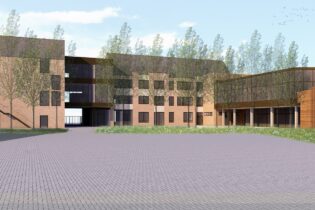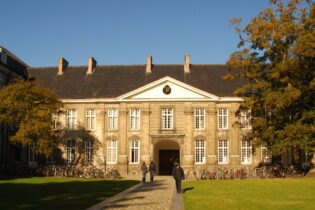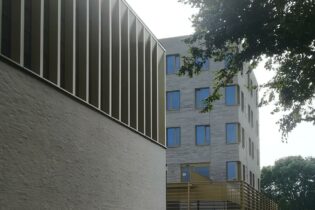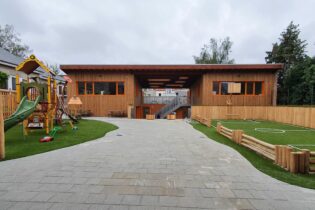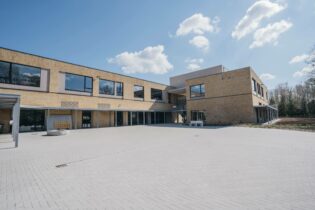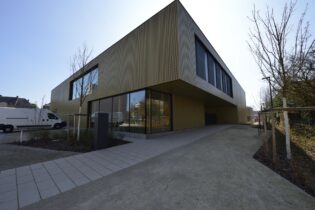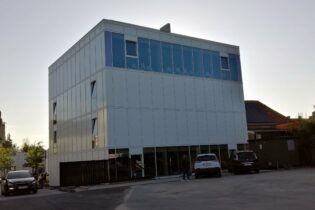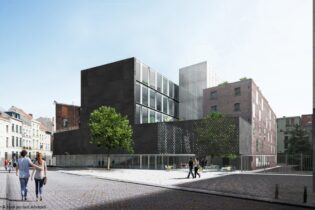Reorganization of Campus Jonghelinckshof – KOCA
Antwerpen, Belgium, Europe
| Total technical installations cost: | € 1.907.812,47 excl. VAT |
| Total construction cost: | € 8.262.845,00 excl. VAT |
| K Level: | 58 (school) |
| E Level: | 26 |
| Certification: | – |
Project description:
The Royal Orthopedagogical Center Antwerp (KOCA) is a dynamic and integral group of schools and facilities for children, young people and adults with disabilities (deaf and hard of hearing, autism spectrum disorders, speech language development disorders, learning and behavioral difficulties).
Over the years this facility has grown into an incoherent tangle of diverse buildings, increasingly difficult to receive and supervise the children living in a pedagogically responsible and contemporary professional manner. That is why KOCA decided to tackle the Jonghelinckshof Campus thoroughly in one sustainable construction campaign. KOCA has in recent years worked on the restructuring of all its activities spread over different locations in Antwerp.
The program realized on the site is divided into 3 different functions:
1. Boarding school with associated relaxation rooms and administrative rooms: all rooms that are linked to this function are accommodated in a building located at the Jonghelinckstraat or in a building located in the inner area. This program falls under the subsidy scheme of the VIPA.
- Semi-boarding school.
3. School for special needs education. All classrooms are housed in a separate building in the inner area of the block. The school is only visited by children who live in the boarding school located at the Jonghelinckstraat. The school falls under the subsidy scheme of the AGION.
The building is primarily heated and passively cooled by means of a heat pump coupled to a Borehole Thermal Energy Storage (BTES) system.
The additional heating elements are radiators in the bedrooms & offices, and underfloor heating & floor cooling in the living areas.
Sanitary hot water production is achieved using a solar water heater installation. During peak times, it is further supplemented by a condensing boiler.
Overproduction of the solar water heater installation is also used to support the regeneration of the BTES.
All lighting fixtures inside the building are supplied with LED lights.

