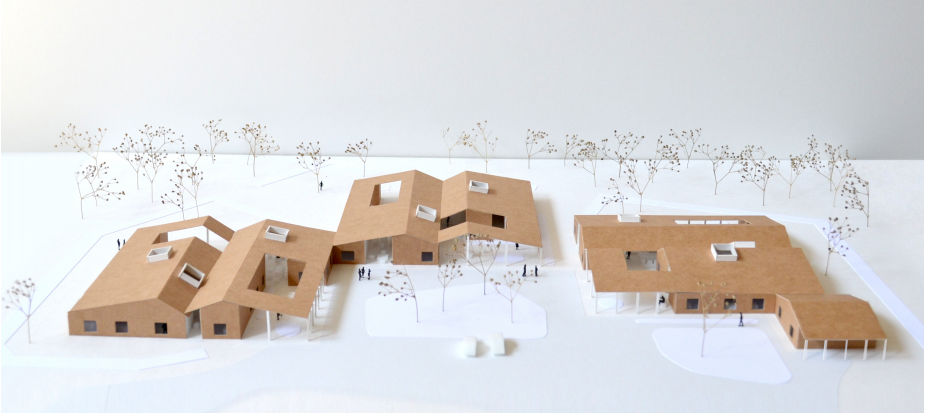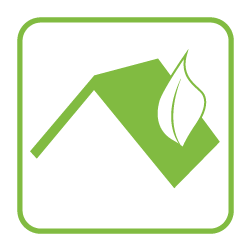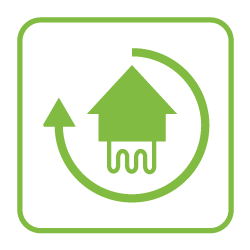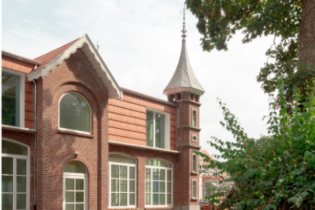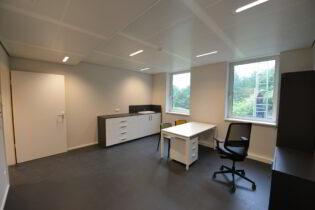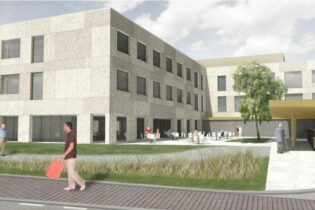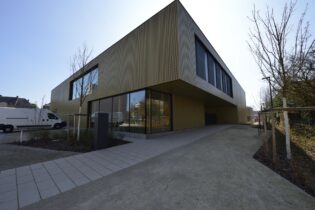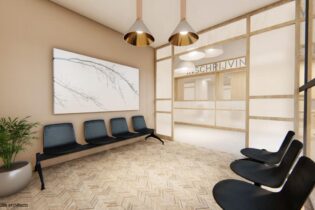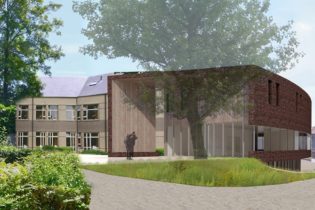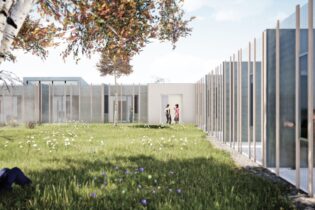‘Ter Heide’ day care center and 4 houses
Genk, Belgium, Europe
| Total technical installations cost: | € 2.873.917,20 VAT excluded |
| Total construction cost: | € 8.366.405,10 VAT excluded |
| K Level / Energy class : | 28-31 |
Project description:
Ter Heide is a residential community for children and adults with multiple disabilities.
They have at their disposal a green domain with all facilities for living, daily activities, treatment, support and recreation.
In several phases the existing buildings are replaced with a day care center and 4 houses for 10 residents each.
boydens engineering was responsible for the complete technical installation (heating, ventilation, plumbing and electricity) of the houses and the infrastructure works on site.
For heating of the houses, heat pumps linked to a borehole energy storage field are applied.
The heat pumps, boilers, buffer tanks, sanitary hot water preparation and descaler are all housed in one central technical room.
The houses are ventilated by an air handling unit with heat recovery per house.
Due to the special needs and vulnerability of the residents, the living spaces and rooms are equipped with underfloor heating and shielded convectors, a sanitary cell, nurse call system and camera surveillance if demanded by the resident’s profile.

