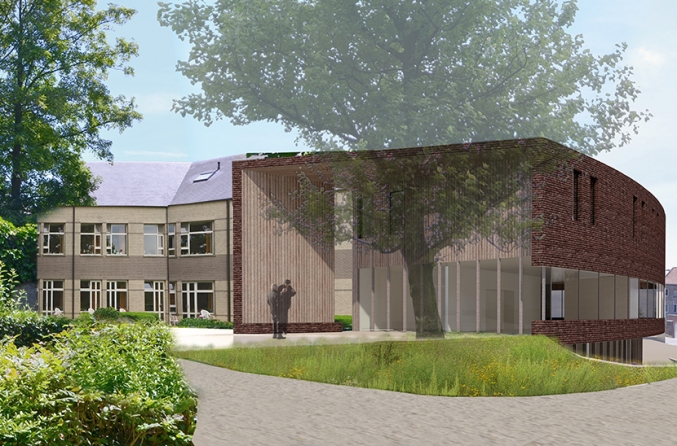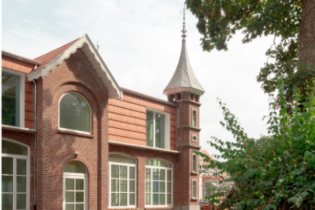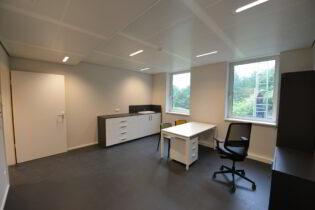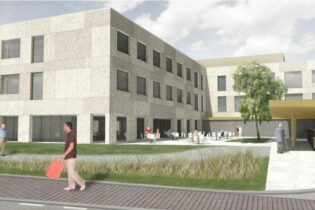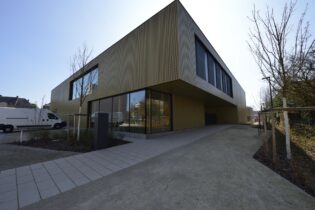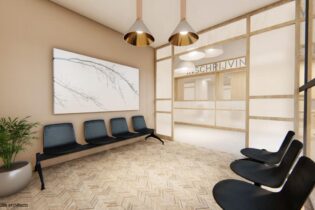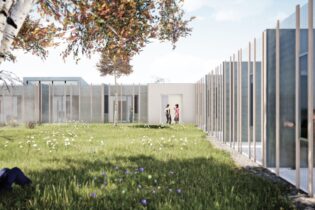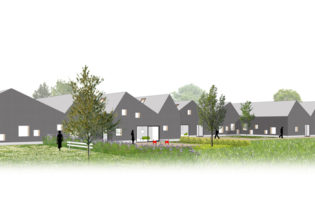‘Huize Ter Walle’ extension daycare center and care hotel
Menen, Belgium, Europe
| Total technical installations cost: | € 618.000,00 excl. vat |
| K Level / Energy class : | 40 (K-level) |
| E Level: | – |
| Certification: | – |
Project description:
‘Huize Ter Walle’ in Menen consists of a skilled nursing facility (SNF) and 32 service flats where the residents stay permanently. In addition, a care hotel has been set up for people who need temporary care, as a holiday accommodation or rehabilitation stay after hospitalization and a daycare center for people in need of care to be able to live longer at home.
‘Huize Ter Walle’ wants to withdraw the daycare center (DC) and care hotel, which are still integrated into the residential care center, and let it develop into a separate entity and also expand the cafeteria of the SNF. The only space available for new volumes is a sloping, underlying site, located along a cycling and walking passage.
The extension at the head of a wing includes the DC which consists of a kitchen, a hairdresser’s salon and a gym on the ground floor and a living space and rest areas on the second floor. The second floor of this extension includes the new rooms and living space of the care hotel. In addition, a new single storey volume will be built against the current cafeteria of the SNF. Finally, the central boiler room will also be completely renovated to match the expansion works. But also in preparation for later renovation of the existing buildings (100 rooms with private bathroom).
This project started from a well thought-out facade design in which the windows (size and type of glazing) were deliberately installed in function of thermal losses, daylight entering and overheating in summer. In addition, for the windows with an orientation between northeast, south to northwest, automatic external blinds were provided. However, users can also adjust these manually. These measures make active cooling superfluous and have a positive influence on the final K level.
In hospitals, residential care centers and psychiatric institutions, the comfort, well-being and safety of the patient or occupant is central, which has a direct effect on the energy needs of the building. For this reason, underfloor heating in combination with radiators was chosen for the DC.
The efficiency of underfloor heating is very favorable. And thanks to the even distribution of heat from the ground, a feeling of comfort is achieved more quickly. In addition, underfloor heating is completely invisible, so you can maximize and flexibly use any space. For example, the living space in the DC offers a beautiful view of the adjacent park, but it can also easily be adapted to changing audiences and be compartmentalized down to the size of the living room.
It is easy to switch with table arrangements and rest furniture through the central storage room, also equipped with flexible walls around it. In this way, zones can be closed off in function of a specific activity or afternoon rest.
Various sustainable techniques were used to respond to this varying occupancy rate. In this way, the cafeteria can be controlled separately from the extension and fan consumption is reduced. The air group for the DC and care hotel was provided in a separate room in the attic. The advantages of a ventilation room in the attic are simply the supply of fresh air and exhaust air to the surroundings, which provides a cost-efficient design.
The ventilation was also provided with heat recovery. This means that the extracted air heats the supplied (cold) air thanks to a heat exchanger. A healthy and comfortable living environment has a major influence on the well-being of the users. For example, the occupied spaces must be sufficiently heated or cooled without creating a draft. By using high-performance supply grilles and because the supplied air is heated, it enters the rooms at a pleasant temperature and a comfortable indoor comfort is created. Moreover, by recovering the heat, the energy consumption decreases, which results in a lower energy bill.
Another cost-saving measure is good water management by using rainwater and rainwater recovery for the toilets and double service taps. Water-saving faucets were chosen for the selection of sanitary fittings. This ensures lower water consumption and energy use.
Water is a precious commodity, so it is better to use it as sparingly as possible. With a traditional two-handle mixer, a lot of water is lost before you have set the correct temperature. Water-saving taps are therefore not an unnecessary luxury, but a must.
Finally, a homely lighting concept with energy-efficient luminaires in combination with natural ambient light ensures that the rooms are sufficiently illuminated with light that is pleasant to the eyes.

