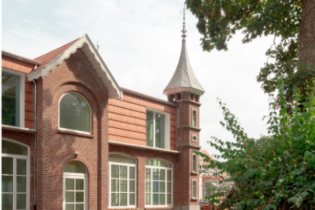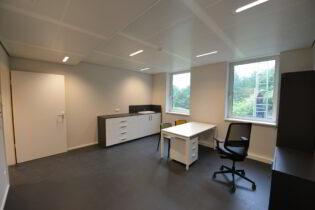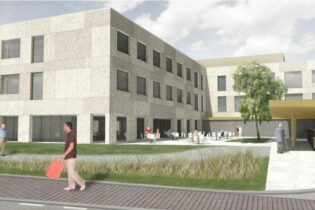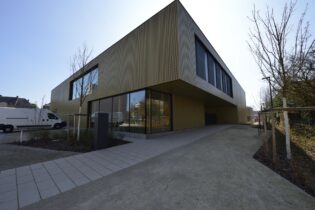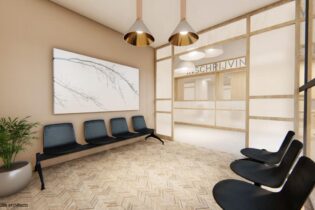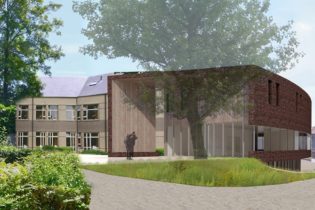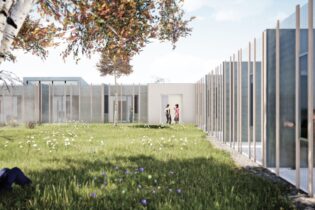NURSING HOME ‘ANDANTE’
Menen, Belgium, Europe
The expansion construction of this nursing home facility was executed in two phases in order to allow 75% continued operation of the existing home. The newly expanded nursing home consists of 3 levels in which the third level contains all the technical equipment. There are a total of 188 rooms, 20 living room areas, 10 ward kitchens, 10 nursing stations, 1 central industrial kitchen equipped with all types of food storage facilities.
The central heating system consists of two gas-fired condensing boilers and two gas-fired boilers. The rooms are heated by means of radiators. The living rooms, area, and entrance, are heated by means of floor heating. The air handling groups are divided in function of the various sections/wards and the orientations of the nursing home, utilizing a heat exchanger for maximum energy recovery.
A D ventilation system was chosen for this location. On the ground and first floor a network of canals and the pipelines for both heating and plumbing was installed in the suspended ceiling of the corridors. In the living room areas, cooling is provided in each case by means of a built-in ceiling cassette.
The central industrial kitchen is located on the ground floor and is equipped with five walk in cold storage rooms and one walk in freezer room. The kitchen is divided into a hot and cold food prep section, dishwashing section, storage and staff rooms. HACCP standards and recommendations regulated by the FASFC (Federal Agency for the Safety of the Food Chain) were adhered to.
A new high-voltage cabin was installed to accommodate the need for additional energy supply for the new building and existing buildings on this site. The high voltage cabin was not integrated into the building, but rather located in a structure a very short distance away from the main facility. This structure was built for the emergency backup power supply group guaranteeing the continued operations of important day to day functions.
In the various departments of the building, distribution boards were installed. Attempts were made to maintain the same format for the installation of the data network and distribution boards so that patch cabinets and distribution boards are close to each other.
All areas accessible to residents are equipped with a nurse call system. The bedrooms, living rooms and nursing stations are equipped with room interfaces that operate based on an IP standard. Care registration can be executed in every room whereby the nursing staff can monitor all calls and register the needs via smartphones operating from a general applied WiFi network. In addition, the departments are all equipped with wandering detection and access control.
Finally, the building management system enables the control of the following systems; the solar shading, video surveillance, outdoor lighting, HVAC systems, and security doors. Over the entire building fire detection, alarm and suppression systems are provided which is in turn are linked with the HVAC system, and the kitchen installations.








