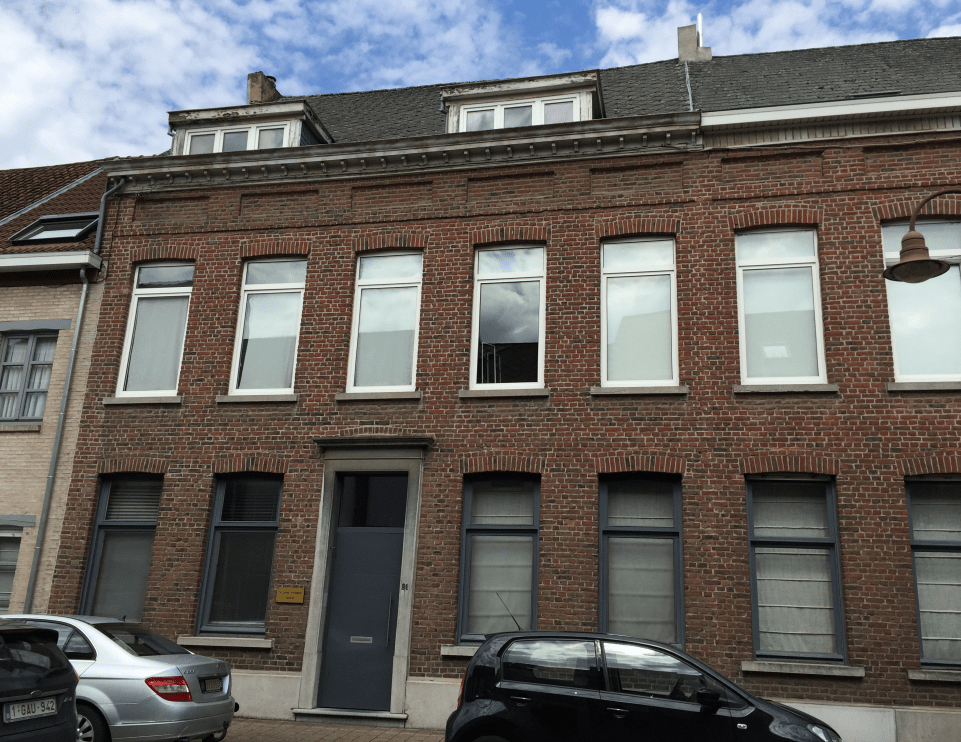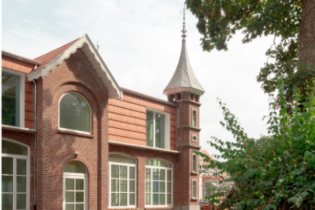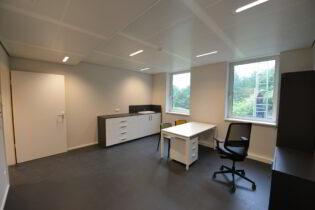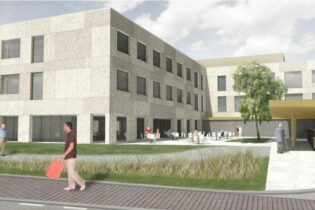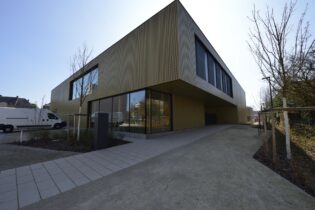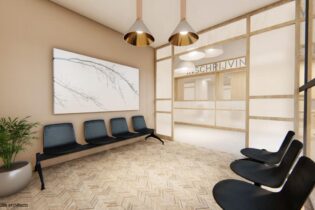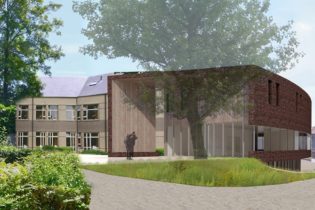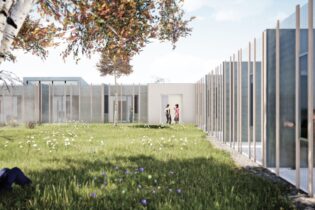Private practice
Geraardsbergen, Belgium, Europe
| Total technical installations cost: | ±€ 200.000,00 excl. vat |
| Total construction cost: | ±€ 595.000,00 excl. vat |
| K Level / Energy class : | 34 (required K level: 40) |
| E Level: | 44 (required E level: 55) |
| Certification: | – |
Project description:
Fortunately, the time when private practice was a cold and frightening place lies far in the past. This modern private practice in Geraardsbergen is a combination of a renovation of the ground floor of the existing house on the one hand and an extension in new construction on the other. The upper floors were also designed in such a way that they are available for future changes within the private practice.
The new volume around a terrace allows optimal daylight to enter the practice and distinguishes the public entrance and waiting area from the private meeting rooms. The entire building is equipped with natural and artificial ambient light that is not only pleasant to the eyes and sufficiently illuminated, but also meets all ergonomic requirements. In addition, for the lighting, attention was not only paid to reducing energy costs through the installation of PV panels, but also to rationalizing the costs resulting from the maintenance of the installation.
All parts were equipped with sustainable (LED) lighting as much as possible.
For the design of the technical installations, it is of the utmost importance to understand what purpose and for whom a building serves when determining the right energy solution. In buildings for healthcare, the comfort, well-being and safety of the patient is central. On this basis, a mechanical ventilation system D was chosen. With balanced ventilation, both the supply and discharge run mechanically via a network of ventilation channels and fans. The exhaust air heats the supplied (cold) air thanks to a heat exchanger. Because the supplied air is heated, it enters the rooms at a pleasant temperature and a comfortable indoor comfort iscreated. In addition, by recovering the heat, energy consumption decreases, resulting in a lower energy bill and E-level. Finally, since the supplied air is also filtered, dust, pollution or pollen remain outside.

