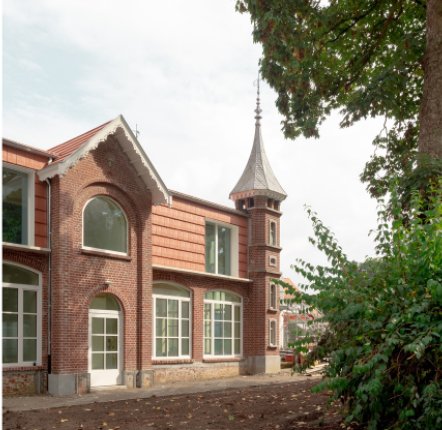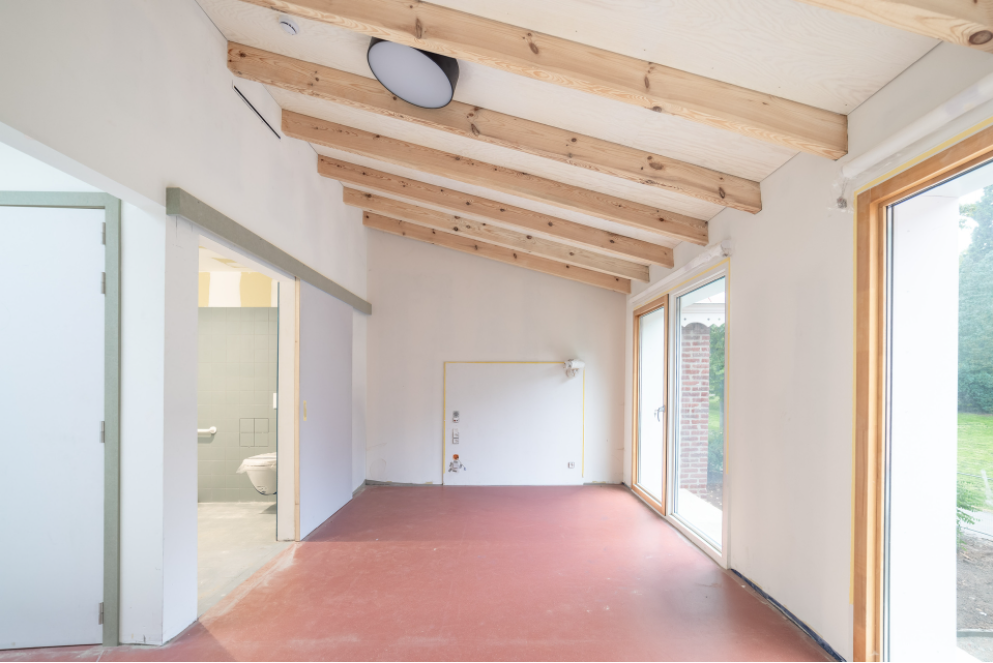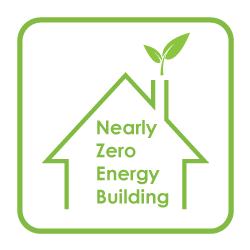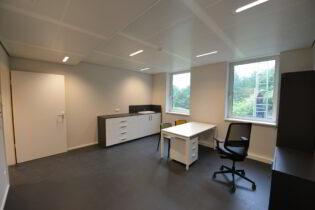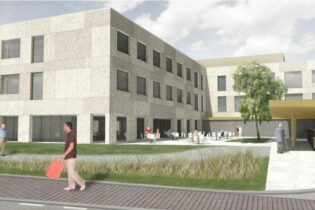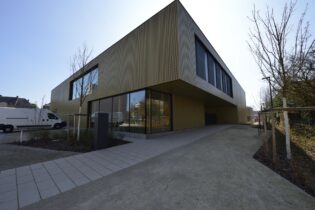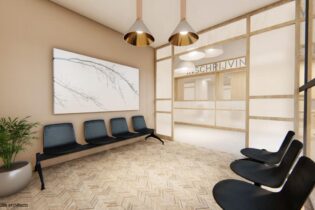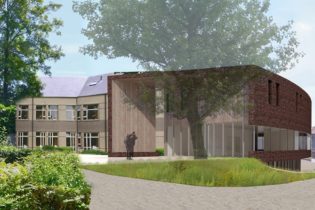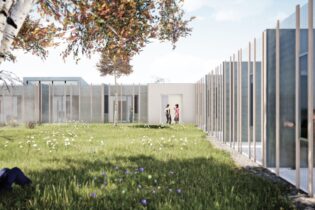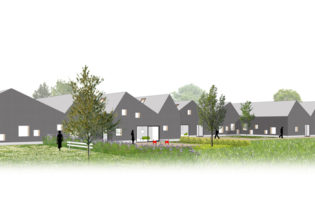‘DE VERLOSSER’ RESIDENTIAL CARE CENTER ON GAUDIUM SITE
Sint-Ulriks-Kapelle, Belgium, Europe
| Total technical installations cost: | 1.330.622,66 € VAT excluded |
| Total construction cost: | 3.088.000,00 € VAT excluded |
| K Level: | 24 |
| E Level: | 51 (New construction) en 57 (Renovation) |
| Certification: | NZEB (Nearly Zero Energy Building) |
Project description:
The existing building ‘Gaudium’ located on the `De Verlosser site in Sint-Ulriks-Kapelle´ has under gone a thorough renovation, including an extension. This home intended as a residence for the sisters present and in a later stage as an extension to the existing nursing home.
Conscious choices were made for very sustainable MEP energy demand solutions of the facility paying special attention to safeguarding comfort levels during the summer months.
From a sustainability point of view, the first job at hand was to optimize the building envelop. The existing building was outfitted with insulation along the insides, and the new wood frame extension had 24cm mineral wool insulation applied between the wood structure. In order to meet the heating and cooling demand, a BTES (borehole thermal energy storage) system is responsible in providing thermal comfort by means of a heat pump, guaranteeing summer comfort via passive cooling. Release of heating and cooling in the building occurs utilizing a combination of floor heating and fan coil units. Utilizing the BTES system allows the building to be completely independent of fossil fuels. In order to keep the temperature in the BTES system in balance during the winter and summer months, a solar thermal system was installed for the production of domestic hot water whereby the residual heat is injected into the BTES. This addresses and responds to the greater need for a heating demand than cooling for this type of building.
In response to the facility requiring a completely up-to-date nurse call and communication system the latest technologies were installed in the home.
An IP based system allows for ease of adapting functions when requiring future expansion, meeting the needs of the facility for a long time.
The electrical installation was equipped with a new connection at the site level with an emergency power back-up generator. To further adapt sustainable techniques a photovoltaic installation with a 10kWp capacity was installed
For the sanitary water consumption, rain water is harvested for the flushing of toilets and a central water treatment plant is also utilized. Allowing hot water to circulate at 55°C instead of 60°C (to eliminate the chance of legionella formation in the pipes) further reduces the energetic impact.

