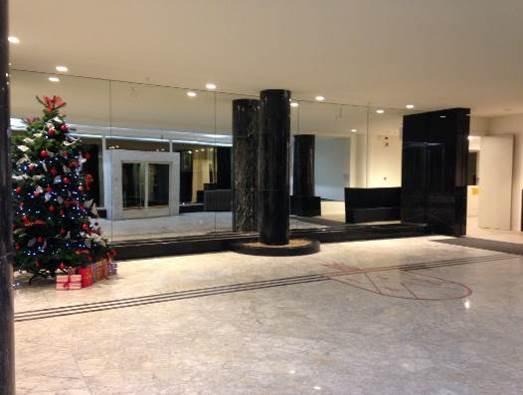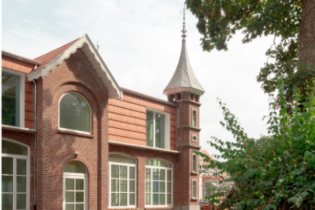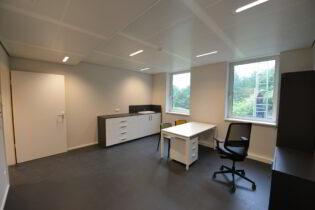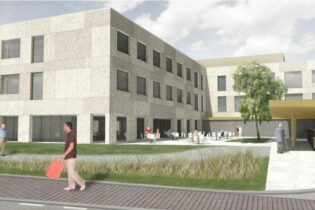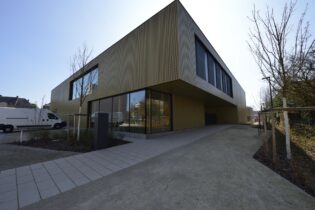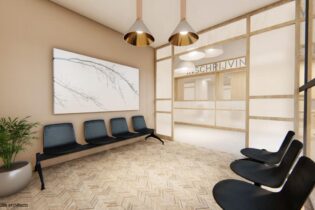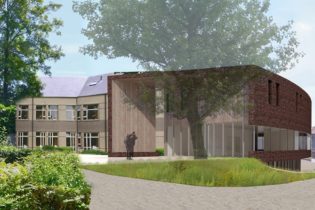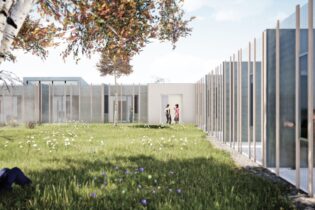SANATORIUM JOSEPH LEMAIRE TOMBEEK
Overijse, Belgium, Europe
Execution start-completion date: January 2014 – February 2017
Total technical installation cost: 4.300.000,10 € VAT excluded
Total construction cost: 22.000.000,00 € VAT excluded
Surface: 17.300 m² (120 rooms and 60 care flats)
K Level: 45
E Level: 100
Restoration and reassignment of the former Sanatorium Joseph Lemaire built in 1937, which is situated in a nature reserve complex originally for the care of tuberculosis patients. This building is a protected heritage building, and must comply according for any structural, design, or technical changes to the building.
It has been transformed into a residential nursing care home with a wing assigned for assisted service flats. Furthermore, a day center is foreseen together with a public accessible restaurant and an underground parking garage.
Building envelope optimization was performed on the both the heritage main building and the new additional wing of the complex.
The central heating utilizes condensing boilers. Natural ventilation combined with free cooling is used in the general public spaces.

