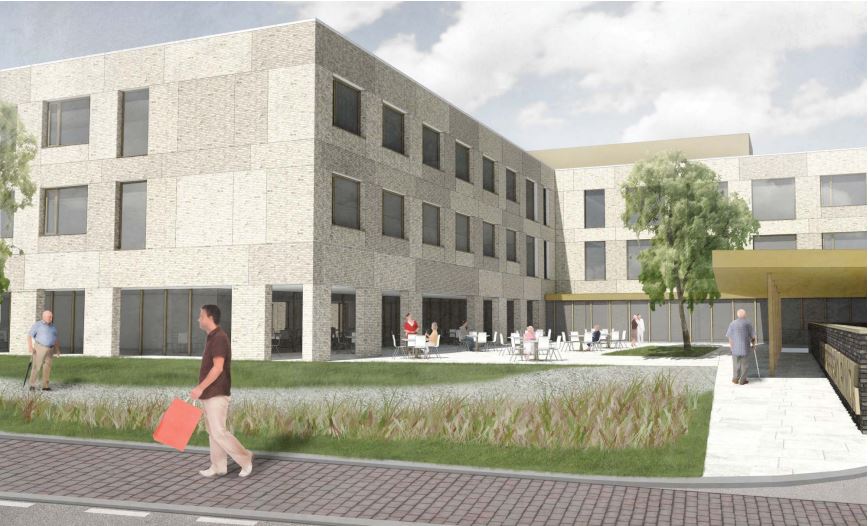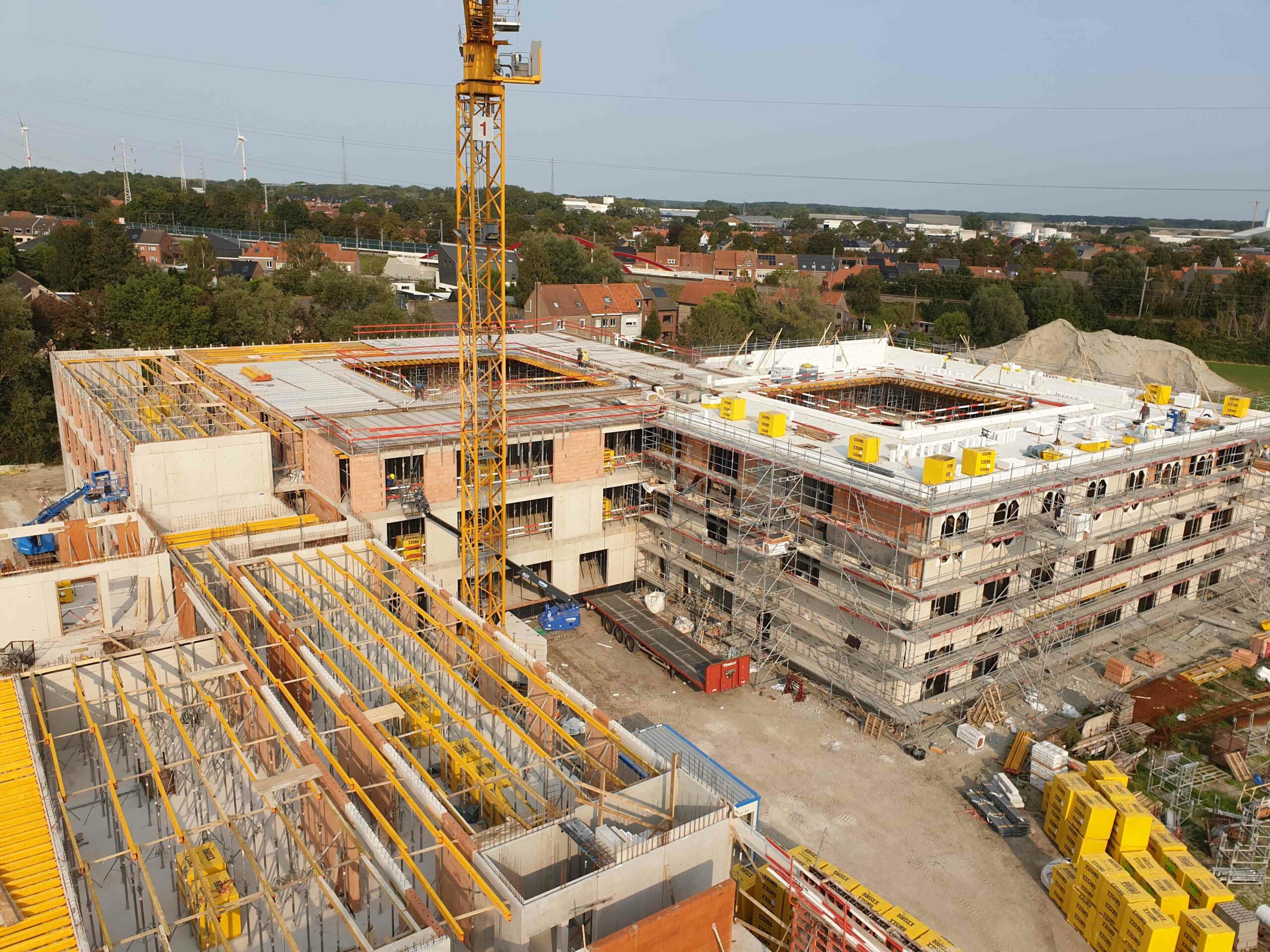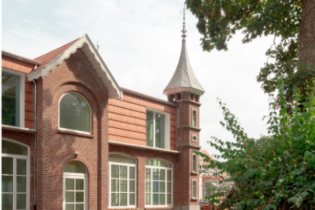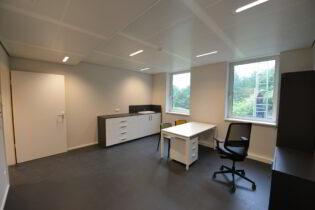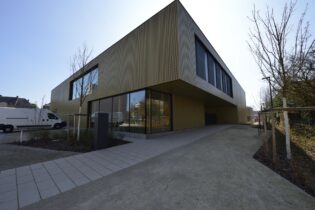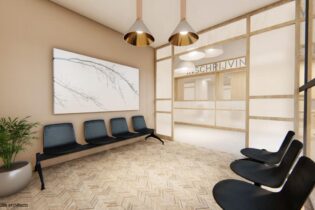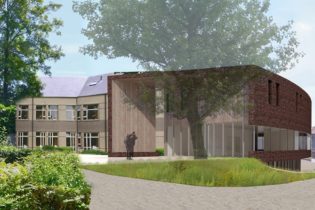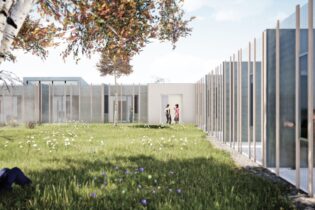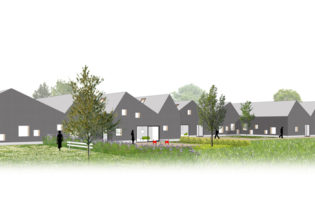‘Sint-Pietersmolenwijk’, day and residential care center
Brugge, Belgium, Europe
| Total technical installations cost: | +/- € 4.500.000,00 excl. vat |
| Total construction cost: | +/- 28. 500 000,00 excl. vat |
| E Level: | 52 |
Project description:
Mintus is conducting the construction of the most modern and largest elderly home in Bruges. The new complex is located between the ‘Sint-Pietersmolenstraat’ and the ‘Blankenbergse Dijk’, on the other side of the green ‘Sint-Pietersplas’. The residential care center will be able to accommodate 232 residents. In addition, there is a day care center for 30 people and a child care center.
The architecture takes account of the green surroundings in which the building is located. Residents can enjoy light-filled spaces surrounded by greenery. In the various cafeterias, tearooms, etc., a minimum of columns has been foreseen in order to maximize the sense of space.
As a technical equipment engineer, it is of utmost importance to understand for what purpose and for whom a building serves when determining the right energy solution. In hospitals, residential care centers and psychiatric facilities, the comfort, well-being and safety of the patient or resident is key, which has a direct effect on the building’s energy needs. Since healthcare facilities are in use 24/7, this not only affects the energy requirements but also the type of energy source required. For this constant temperature requirement, geothermal energy is an efficient and cost-effective option.
Even in this building with large glass areas, it is pleasant to stay all year round for residents as well as employees and visitors due to the installation of a borehole thermal energy storage (BTES) field, an advanced and sustainable concept, which extracts heat and cold from the underground by means of geothermal heat exchangers. The BTES field was combined with heat pumps for heating the building.
The building can be cooled by the free-cooling principle whereby the BTES field sends cooled water via the geothermal heat exchangers over a heat exchanger inside the building to provide certain zones with cooling.
As a heating element we provide concrete core activation supplemented by radiators and underfloor heating. The efficiency of underfloor heating is very favorable. And thanks to the even heat distribution that starts from the ground, you reach a feeling of comfort faster. In addition, underfloor heating is completely invisible and you can therefore make maximum use of every space.
Another sustainable technique that was applied is a mechanical ventilation system D. In balanced ventilation, both the supply and the return air run mechanically through a network of ventilation channels and fans.
The extracted air heats the supplied (cold) air thanks to a heat exchanger.
A healthy and comfortable living and working environment has a major impact on the users. For example, occupied rooms must be adequately heated or cooled without creating drafts. Because the supplied air is heated, it enters the rooms at a pleasant temperature and a comfortable indoor comfort is created. Moreover, by recovering the heat the energy consumption decreases which results in a lower energy bill and E-level.
For the production of sanitary hot water, a collaboration was set up with ‘IVBO’. IVBO is the intermunicipal partnership for waste disposal and processing in Bruges and its surroundings, and is responsible for the incineration of residual waste. This incineration provides an enormous amount of energy that we can use in a meaningful way instead of it being discharged into the air. By further expanding the existing ring pipeline, this residual heat can be used for the preparation of domestic hot water. Moreover, this connection to the heat network provides the necessary redundancy on the heat pumps.
Finally, extra attention was paid to the lighting in this project. The corridors were equipped with intelligent lighting that both illuminates the corridor in basic terms and controls the functional lighting of the nurse call.
In the residents’ living areas, an artificial ambient light (Human Centric Lighting) was used that is pleasant to the eyes and illuminates the space sufficiently. By controlling the spectrum of the lighting, the residents’ experience and even quality of life can increase.

