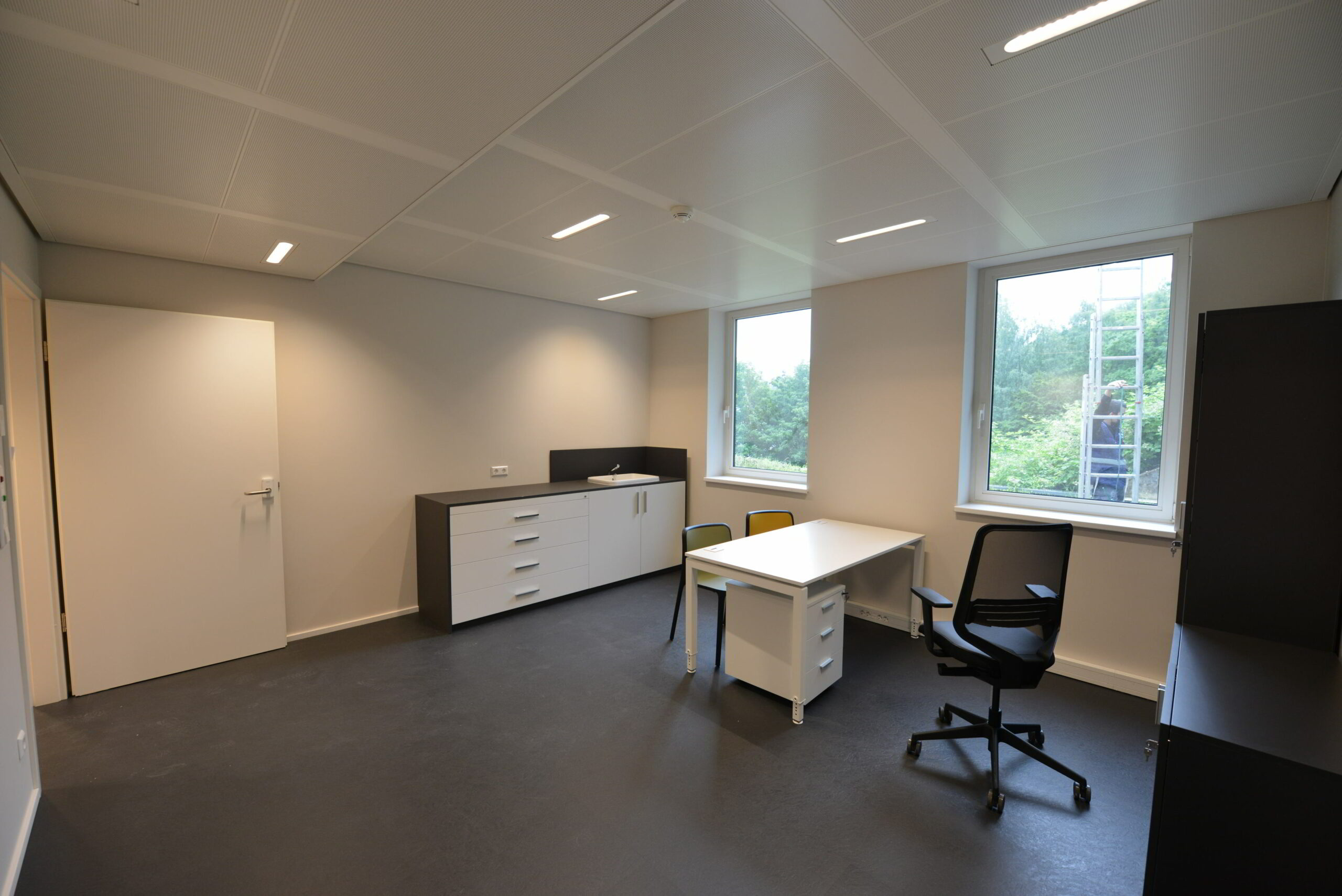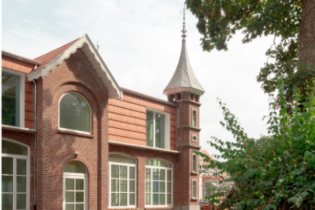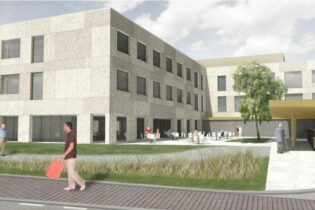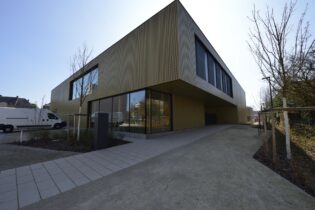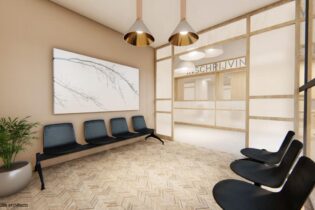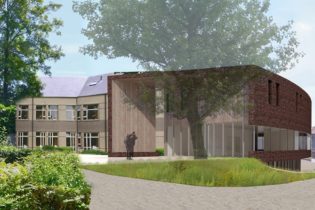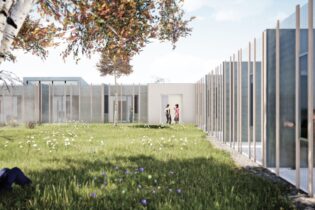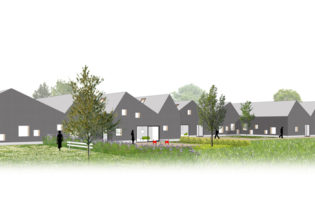Val Fleuri medical centre
Luxembourg, Europe
| Total technical installations cost: | € 980.000,00 excl. vat |
| Total construction cost: | € 1.900.000,00 excl. vat |
Project description:
The project consists of the complete renovation and conversion of a ground floor section of an office building from the 1990s.
The existing infrastructure had to be taken into account for the conversion of the available level into a medical centre. Thus, the heating system was connected to the existing network (gas boiler). The medical centre is heated and cooled by a reversible hot and cold climate ceiling. This solution was approved by the Ministry of Health because it guarantees good hygiene during operation.
The rooms are cooled by an air-cooled cooling unit on an external roof terrace that controls the climate ceilings in the rooms.
Ventilation is via a high-efficiency dual-flow system with energy recovery, specially designed for medical facilities.
The electrical distribution and the computer network in the rooms are designed for optimal flexibility in relation to the available surface area.
The medical room is equipped with an integrated fire detection system.
Specific equipment has been installed, such as an emergency call system and a conference system for the meeting rooms.

