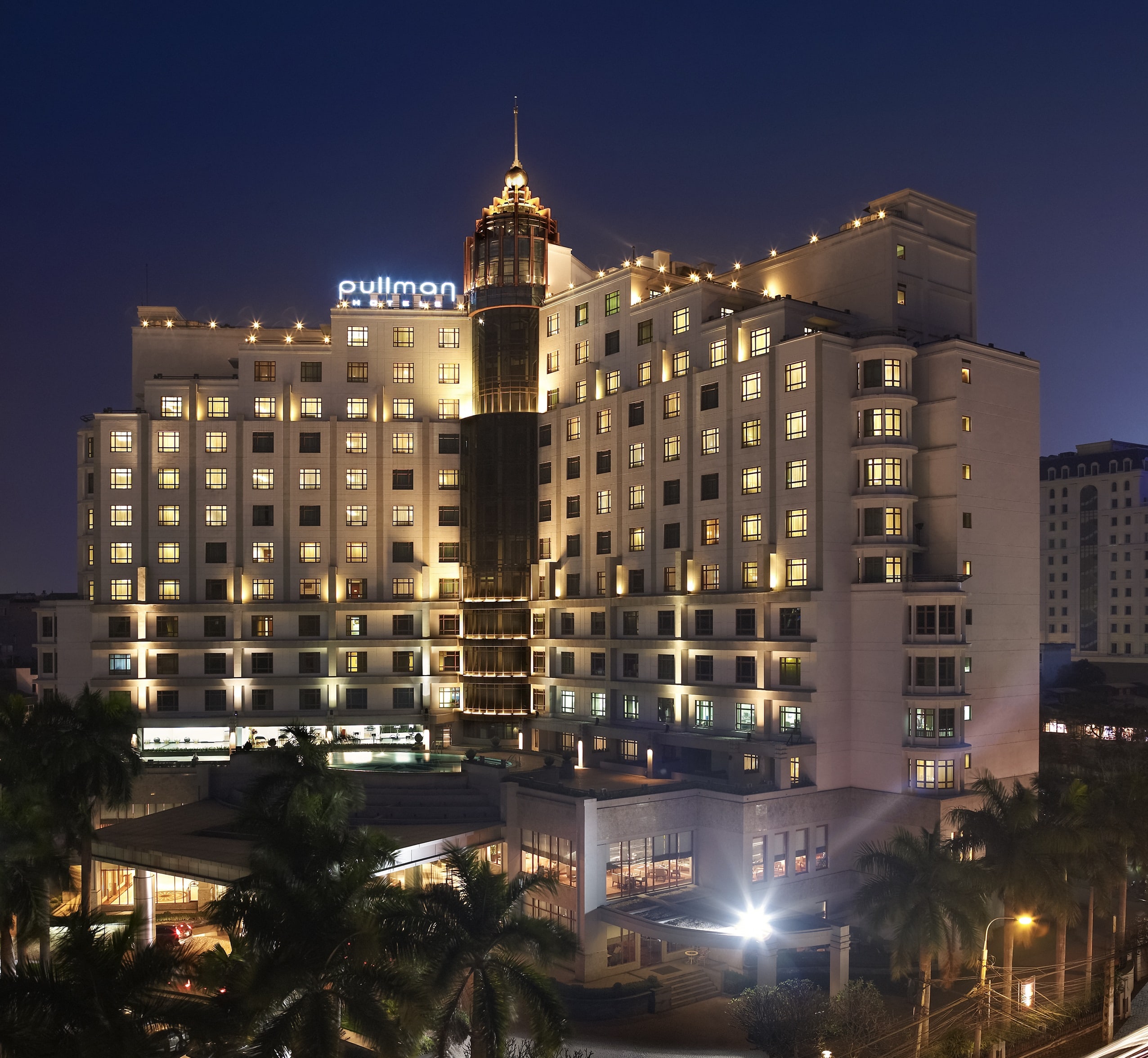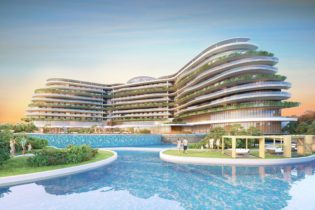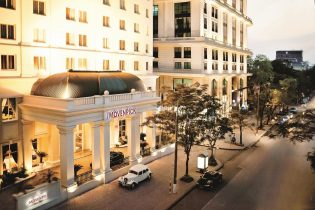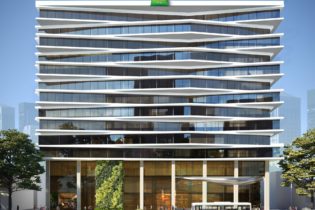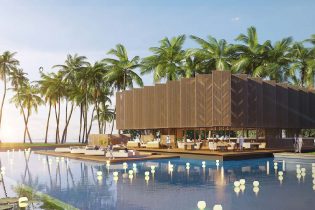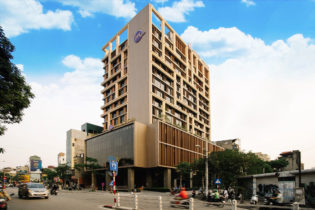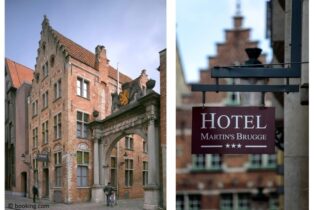PULLMAN HOTEL HANOI RENOVATION
Ha Noi, Vietnam, South East Asia
The project was opened in 1997 as the Horison Hanoi Hotel and has undergone numerous renovations, the latest being its upgrade to the Pullman Hanoi Hotel under Accor Group in late 2012. Pullman Hanoi offers 242 rooms and suites in 4 categories equipped with the large open-air swimming pool; grand ballroom and meeting rooms; fitness center; restaurant.
Aiming to create the new supply of hotel rooms in order to meet the tourism demand, the client decided to redevelop the three levels of the office space on floor 3,4,5 into room levels at the same standard of the existing hotel rooms. The mission of Boydens Engineering is to provide the daylight simulations and complete interior lighting design integrated with MEPF design services in accordance with the high standard of Accor Hotels Group.

