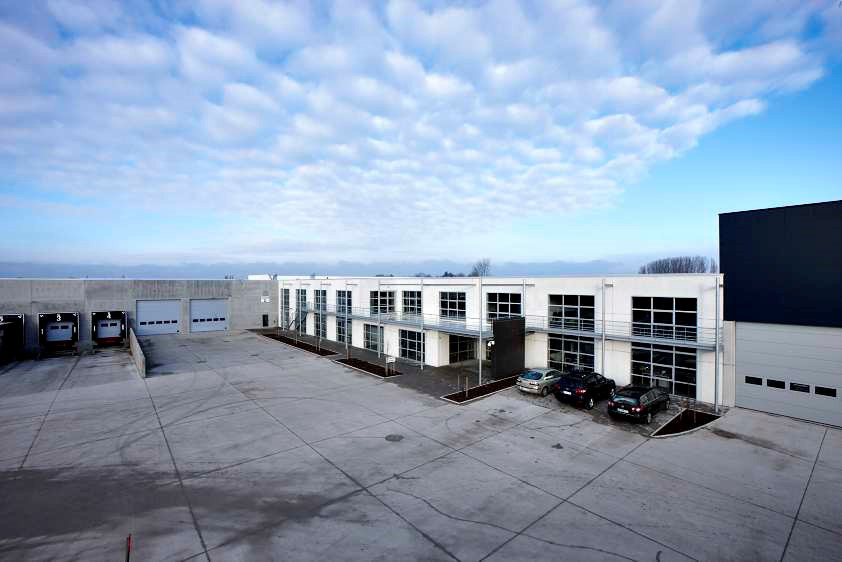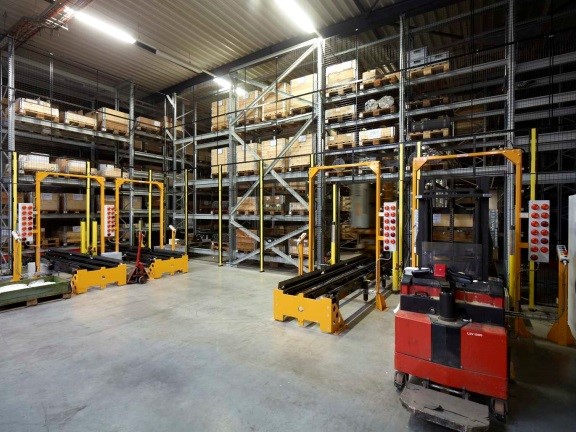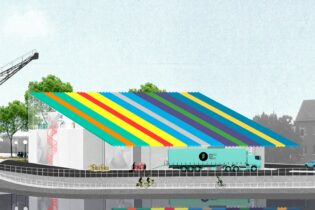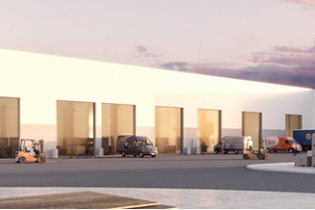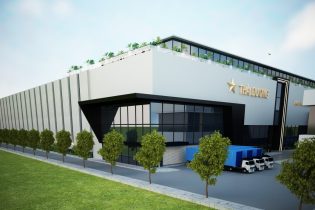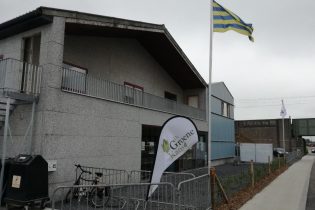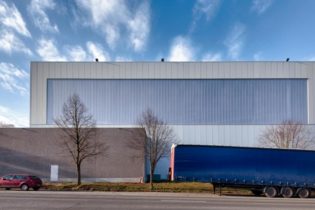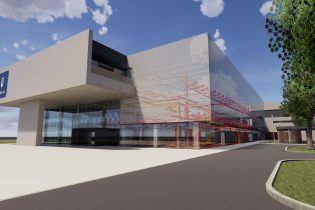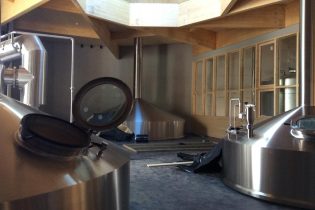MARIASTEEN
Hooglede, Belgium, Europe
The new workplace contains a hall for assembling of little components with their own full-automatic stockroom, and beside also a hall for processing metal / welding / sawing with three big gantries and a big full-automatic rack for stockage of big material. In the new attached office there is room for administration, meeting rooms and refectory with semi-industrial kitchen.
In the workshops for sedentary work is chosen for heating with gas-fired air heaters with destratification, while in the hall metal / welding / sawing the workshops are heated with gas tube heaters.
Over the entire surface a compressed airline network is placed with high density. The lighting of the hall with rooflights happens with high density TL-lights with daylight circuit of the half of the lighting. The motive power is divided with flexible trunking above the workshops.

