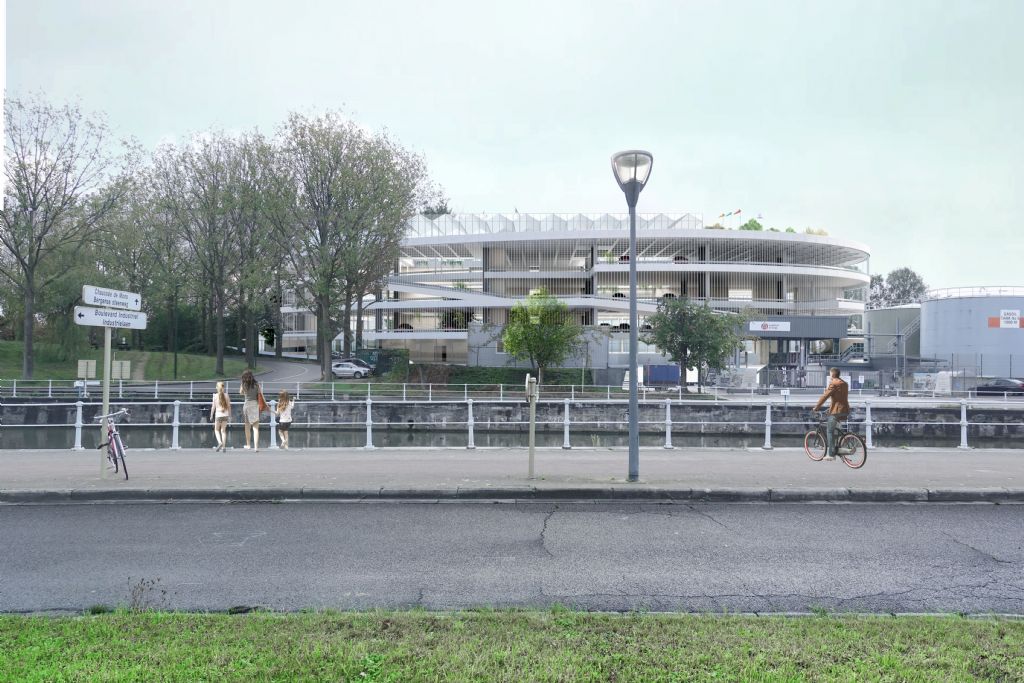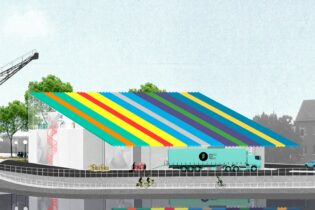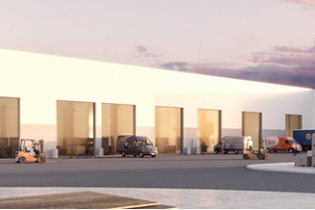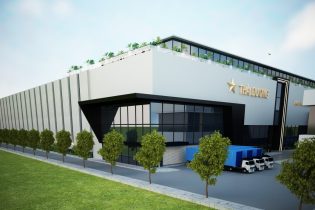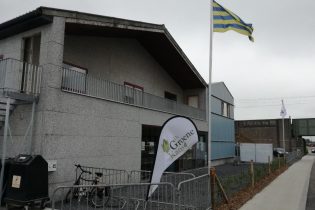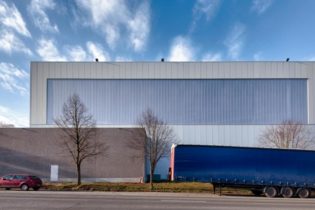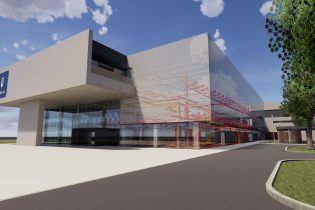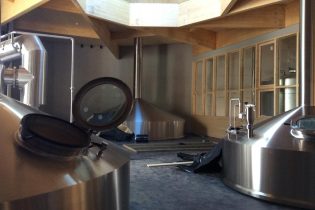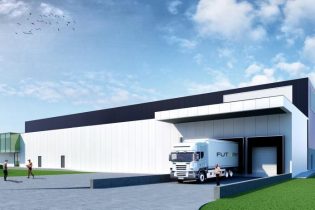Mobilis industrial building / garage 2.0 D’Ieteren
Anderlecht, Belgium, Europe
Project description:
In the Brussels Canal Zone, on the corner of the Boulevard Industriel and Boulevard Paepsem in Anderlecht, D’Ieteren Immo is developing a garage 2.0 / multifunctional complex that meets the needs of today’s and tomorrow’s mobility.
The project is much more than just a car garage. Because of the full transition and yet also the uncertainty of the automotive sector, the current common concepts of a garage or showroom are being questioned. In order to respond to this in the best possible way, a flexible building concept is realized that is suitable for every possible activity.
The building, with a functional interior structure, fits perfectly into its plot with amorphous curves, urban boulevards, entrances and exits and roundabouts. A series of themed patios provide natural daylight, which creates a spatial experience and relationships between the different activities.
Simplicity graces, this also applies to the determination of the building physics concept. Rooms to be climatized are logically included in the protected volume, parking volumes are kept outside the protected volume as much as possible.
In this way complex technical installations and additional high construction costs are avoided.
A showroom specifically requires a certain openness to the environment. This means that the outer shell will mainly consist of glass. The integration of patios maximizes the daylight experience and brings it very close to the employees and visitors.
Several handling groups with heat recovery will be foreseen, separately for the workshop, for the showrooms and for the various rentable rooms (possibly sports accommodation and restaurant). Since flexibility of the building is an important parameter, additional space will be available in the shafts, so that the ductwork can be easily expanded and / or changed at any time. This principle is continued in the technical area.
As a basic delivery system, the project will be equipped with (low-tech) concrete core activation or underfloor heating so that the air-conditioning can be brought as close as possible to visitors and staff. An additional advantage is that this concept can also provide mild cooling during the summer. This way of climate control is also maintenance-free, which significantly reduces operating costs, which is a positive aspect for future partners or tenants.
Specific office zones are equipped with chilled ceilings to be able to respond to the higher cooling demand.
The work halls are partly underground, and also here industrial underfloor heating was chosen, to be integrated into the concrete floor slab of the building.
In order to achieve the most sustainable solution with a guarantee of comfort, a cold and heat storage system was chosen combined with a ground-coupled heat pump to provide heating. The cooling is completely passive.
In an effort to achieve an energy or CO2 neutral site, PV panels on the roof will compensate for the remaining energy consumption.
Finally, we also aim for a water-neutral site where all collected rainwater will be recovered and the sanitary appliances (consumers) are limited in flow.

