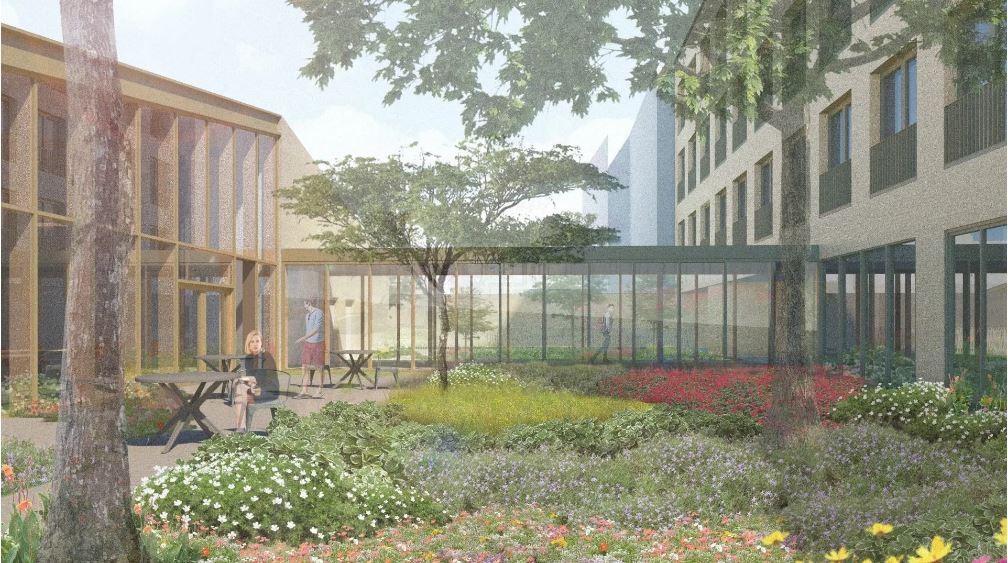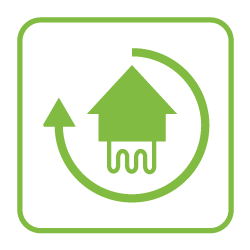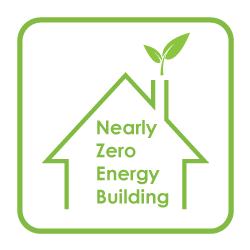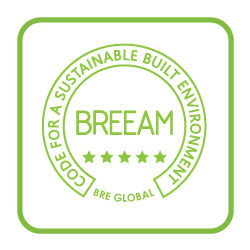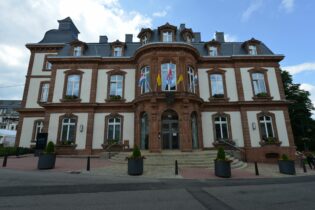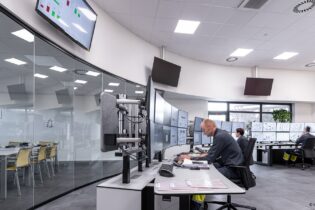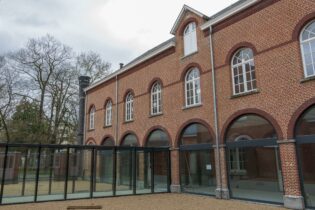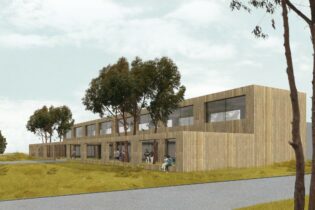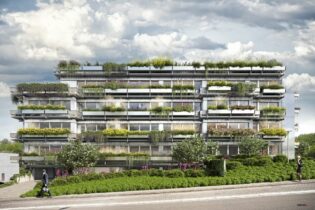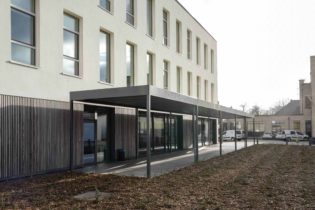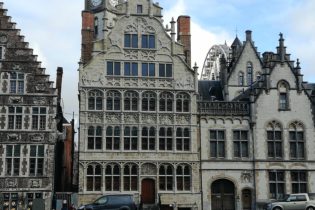‘De Watergroep’ offices
Gent, Belgium, Europe
| Total technical installations cost: | +/- € 2.515.000,00 excl. btw |
| Total construction cost: | +/- € 6.500.000,00 excl. btw |
| K Level / Energy class : | 29 (K-peil) |
| E Level: | 45 (E-peil) |
| Certification: | Breeam |
Project description:
The new office building for ‘De Watergroep’ in the Koning Boudewijnstraat, close to the Sint-Pieters station in Ghent, consists of a main building of four floors and a meeting hub at the back of the site. The complex is located on top of an underground car park and is connected by a patio.
All entrances, pedestrian, cyclist as well as car, are brought together in 1 large covered area. This generous entrance also offers the casual passer-by a view of the new green inner area.
A healthy and practical working environment has a major impact on employee productivity. We strive for a high level of comfort for the attendees while keeping energy costs to a minimum. First, the factors for comfort must be determined. For example, the occupied spaces must be sufficiently heated or cooled without creating a draft.
In this building with many glass areas, it is pleasant for employees to stay all year round due to the installation of a BTES field. This advanced and sustainable concept is combined with heat pumps and provides passive cooling of the building via cooling ceilings, depending on the necessity / comfort of the different rooms.
However, uncontrolled and excessive sunlight can seriously disrupt the comfort experience. Solar shading gives the user control over the incidence of light and blocks the sun’s rays. In this way, solar heat is kept out during the warm months, but you can optimally enjoy sunshine in the autumn and reduce the energy consumption at the same time.
By installing sensors the air quality can be monitored and controlled at various places in the building. This makes it possible to ventilate more or less depending on the measured value and only ventilates when necessary. By providing targeted ventilation, we can mainly save energy without sacrificing air quality, and this will also result in limited savings in energy use for space heating.
Finally, the building must be equipped with natural and artificial ambient light that is pleasant to the eyes and illuminates the room just enough. For this, sensors were used that measure daylight in order to adjust the amount of artificial light. Presence detection was used in the corridors and sanitary facilities. All lighting is also LED.
An additional sustainable factor is that a share of the electricity consumption of the new office building is generated locally by installing PV panels.
Partly because of these interventions, the project will be a Nearly Zero Energy Building as BREEAM Excellent.

