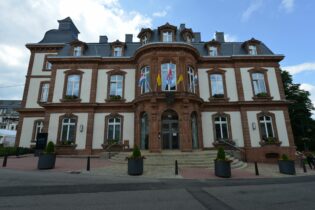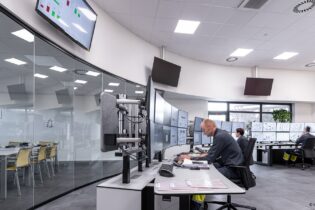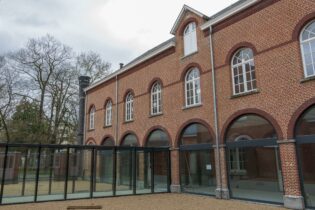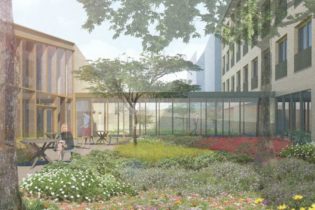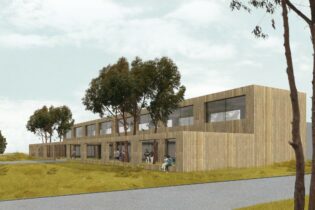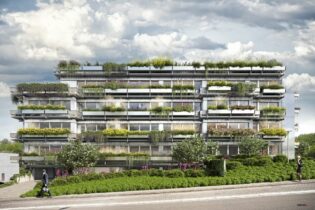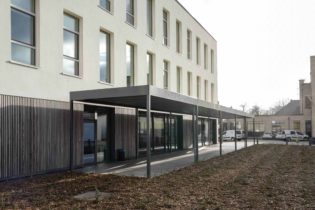DENYS: workshop with offices, concierge house & roof parking
Wondelgem, Belgium, Europe
| Total technical installations cost: | € 1.808.754,00 VAT excluded |
| Total construction cost: | € 10.500.000,00 VAT excluded |
| K Level / Energy class : | Housing K45 – Industry K25 – Office K25 |
| E Level: | Housing E48 – Industry E54 |
| Certification: | – |
Project description:
In the last decade, construction company Denys has grown into an international group with more than 2500 employees. The existing head quarter in Wondelgem required expansion and a new workshop with offices, a concierge house and roof parking were created.
A healthy and practical working environment has a major impact on employee productivity. A high level of comfort is required for the occupants, whilst keeping the energy costs and usage to a minimum. For example, the occupied spaces must be sufficiently heated or cooled without creating an audible draft. Natural and artificial ambient light must be pleasant for the eyes; the room must not be too light or too dark. These comfort requirements must be met without affecting productivity and without high energy costs.
For this project, a compact structure with a high-performance building envelope was created to minimize energy losses through transmission. Subsequently, the windows, the size and the type of glazing were precisely implanted in function of thermal losses, daylighting and overheating in the summer. This is also reflects in the K-level and E-level.
In the offices, the high-performance building envelope is combined with a high-performance emission system.
The emission system is a combination of concrete core activation with post-cooling and heating via ventilation. Concrete is a material with a very dense mass. The mass can be “activated” by having it store or release heat or cold at strategic moments. During the pouring of the concrete, pipes are laid through which – once the building has been put into use – water flows. When the water is warmer than the room temperature, the building is heated, when it is colder, cooling starts. The thermal energy is stored and released in this way through the floors and ceilings. In addition to the large energy and cost savings, the gradual radiation that ensures a pleasant interior comfort is one of the many benefits.
The choice for a mechanical ventilation system D contributes to this. With balanced ventilation, both the supply and discharge are carried out mechanically via a network of ventilation ducts and fans. These are located in the suspended ceiling. The exhausted air heats the supplied (cold) air thanks to a heat exchanger.
Because the supplied air is heated, it enters the rooms at a pleasant temperature and a comfortable indoor climate is created. Moreover, by recovering the heat, energy consumption drops, resulting in a lower energy bill and E-level. Finally, since the supplied air is also filtered, dust, pollution or pollen remain outside.
Another cost-saving measure is good water management, for example by making use of rainwater and rainwater recovery for the toilets with dual flush mode. In addition, the sinks were equipped with self-closing faucets.
The climate control in an industrial building requires a specific design approach; After all, we often have to deal with variable occupations: different departments where on the one hand one carries out sitting or standing work and this at different times throughout the day. For this kind of situations often is chosen for the “energy on demand” principle whereby the lighting, heat and air conditioning only work in the presence of the employees or where the employees can determine themselves whether they want additional cooling or heating.
To minimize the need for electrical energy for lighting, natural daylight is used as much as possible. This can be achieved by installing light domes or transparent façade elements, preferably facing north to avoid overheating problems or glare. The additional artificial light is LED and often placed on a modular rail system; this way you maintain the flexibility to divide the space according to the increasing or decreasing number of employees within different departments, new installations, necessary brightness for each type of work, … By placing detectors we also make warehouses ‘smart’ and the light only burns when necessary.










