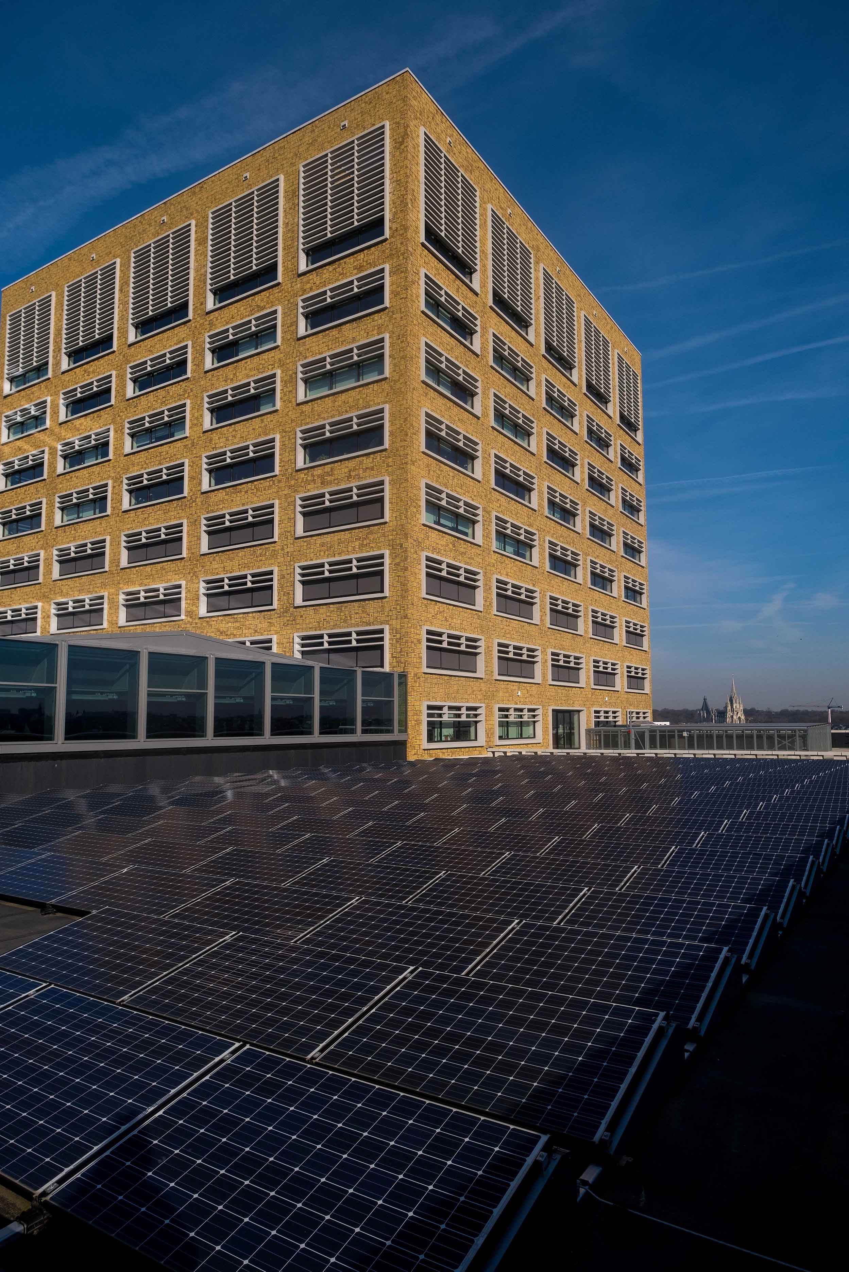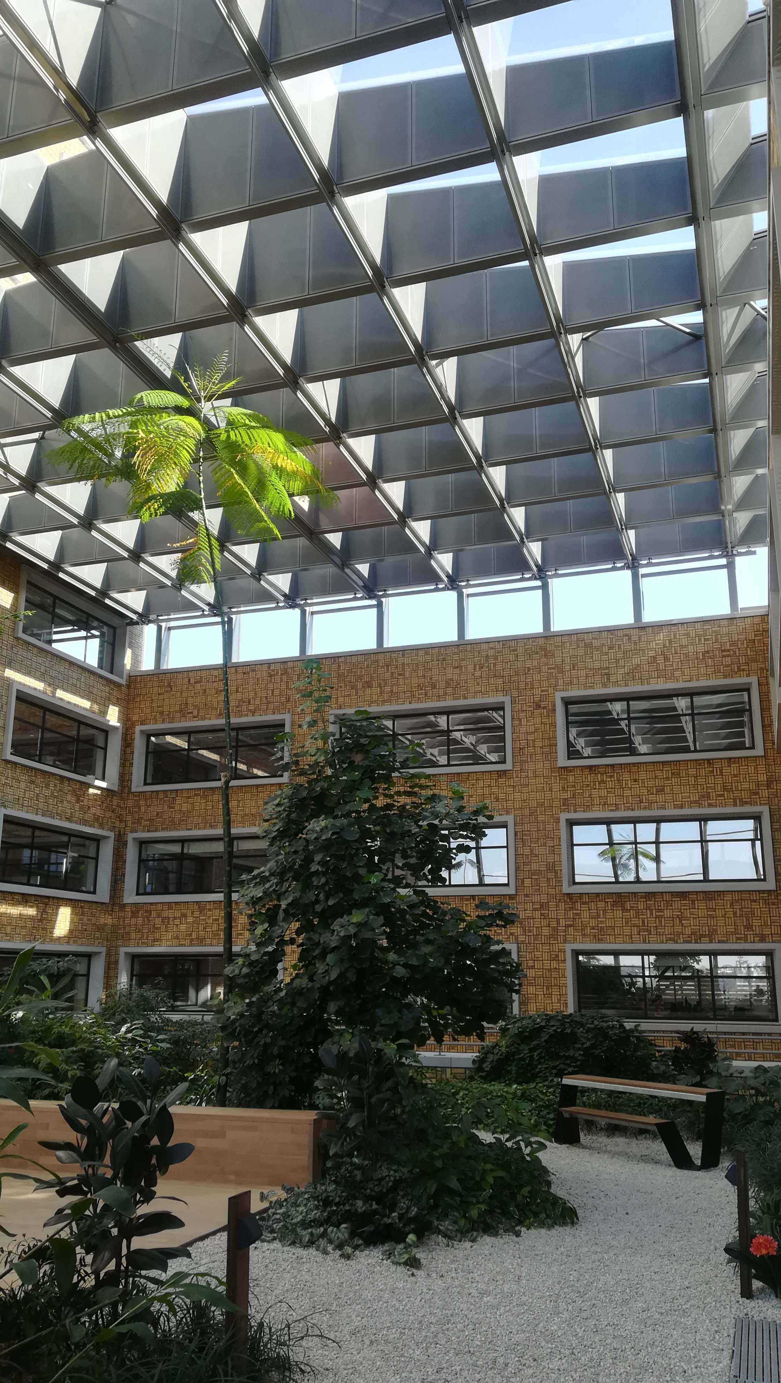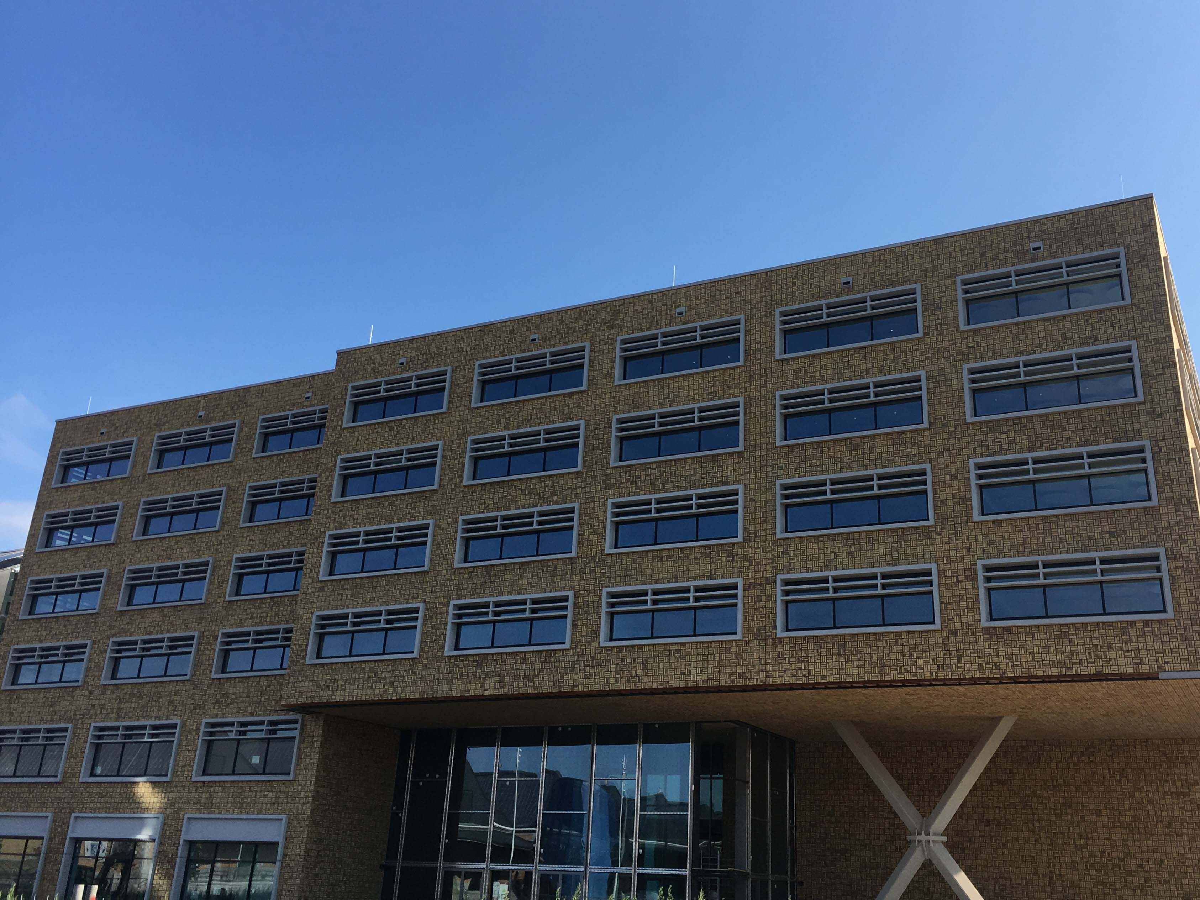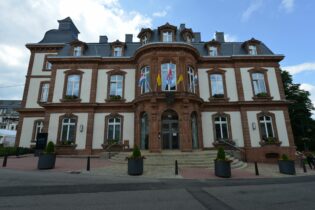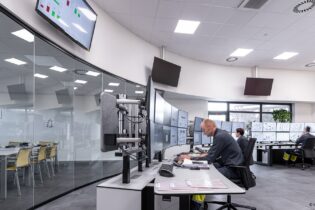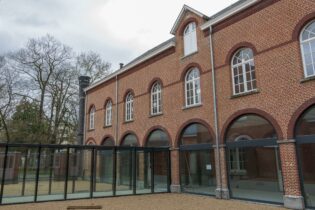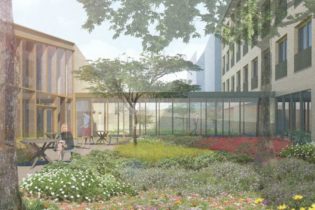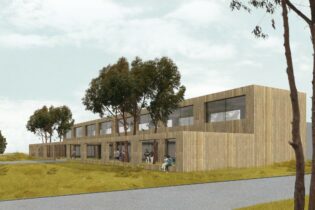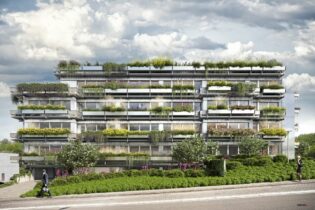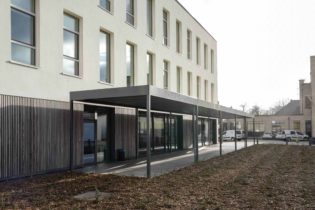HERMAN TEIRLINCK BUILDING
Brussels, Belgium, Europe
Total technical installations cost: 21.201.434 € VAT excluded
Total construction cost: 72.821.057 € VAT excluded
K Level: 24
E Level: 28
Certification: Passive
Winner of the geothermal heat pump award 2017 – awarded by SmartGeotherm
Winner of the RES Award 2018 for Best Development for Institutional Investors – awarded by RES vzw
The Herman Teirlinck Building in Brussels accommodates 2,500 civil servants for the Flemish Government. In addition to the office space, the building also includes a large restaurant and a large kitchen equipped to daily prepare 1200 lunch meals and 500 sandwiches; two auditoriums, (one seating 100 occupants and one seating 250 occupants); a large meeting-room complex; a fitness, underground parking is available for 310 cars and archive spaces.
The project is the largest singular office building in Brussels and is the largest Passive building in Belgium.
Since the very start of the project, the design of the building was primarily focused upon sustainability and excellent internal comfort for the occupants. The project has completely been modelled utilizing state-of-the-art computer programming that dynamically simulated comfort levels and energy use.
These simulations helped to define the building shell (ratio of windows, shadings and insulation thickness) and allowed for an optimization of the use of geothermal energy and daylight.
About 90% of the energy needs for heating and cooling for the building are supplied by geothermal energy. An aquifer thermal energy storage system with 4 source pairs has been installed. The cooling needs for the hygienic ventilation air are being reduced to a minimum by adiabatic cooling using rain water. The heating needs are primarily covered by highly performing heat pumps. Condensing boilers can cover the peak load in extremely cold weather conditions and also produce the domestic hot water for the kitchen and the showers.
The basic thermal comfort in the offices is achieved using Concrete Core Activation (CCA). The dynamic ventilation flows and small (hydraulic low-temperature) heating coils guarantee flexibility and reactivity. The meeting rooms with higher and even more dynamic occupation are equipped with chilled ceilings (heating and cooling), the auditoria comfort system is based on displacement ventilation with separate air handling units.
The client’s demands for lighting comfort are extremely high. Detailed calculations for all spaces have been carried out to guarantee lighting levels, uniformity, and lighting levels on the walls and ceiling.
Most lighting fixtures are LED, dimmable in function of the daylight and using DALI for maximal flexibility.
Finally, solar panels have been installed on the flat roof of the fifth floor and supply a peak power of more than 400kW.
More information on Herman Teirlinck building
Or discover another passive office: Provinciehuis Antwerpen

