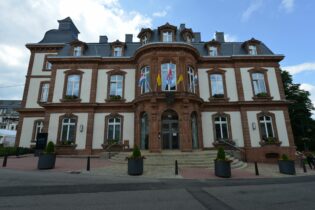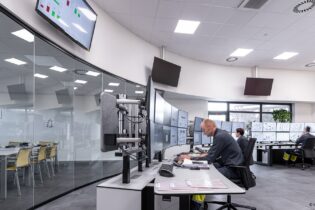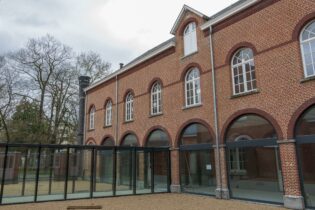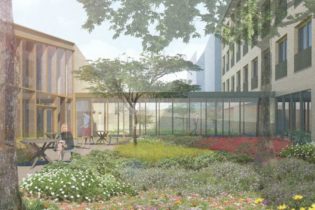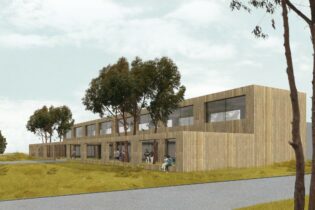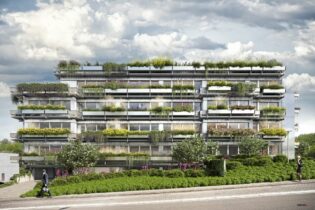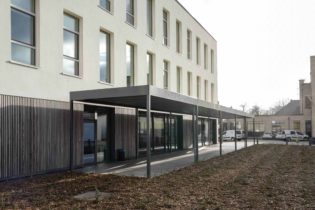PHU MY HUNG TOWER
Ho Chi Minh city, Vietnam, South East Asia
Following Crescent Mall phase 1 success, Phu My Hung decided to develop phase 2 consisting of 25 floors, and a basement level with an estimated retail area of 18,0000m² and office area of 30,000m²). Phu My Hung Tower beautifully aims not only to improve the quality of life and convenience for its users but also provide a re-balance between urbanization and nature.
Boydens Engineering provided MEPF review to avoid over-designing, potential miscalculations and propose possible solutions in order to reduce investments, maintenance, and operational costs. As a result of the review, the cooling capacity was reduced from 1,610 RT to 1,087 RT resulting in the saving approx. 1,000,000.00 US$ on investment costs and more than 360,000.00 US$ on maintenance cost over the next 10 years. In addition, there is a reduction of equipment of the initial MEP installation decreasing the amount of space required for the MEP installation area providing more space for other functional areas.
Furthermore, we offered sustainable engineering consulting achieving a LEED Silver certification by conducting simulations on key areas. As a result, recommendations and adaptations to the building envelope extended to the whole building with the objective of reducing the energy-demanding of the building.








