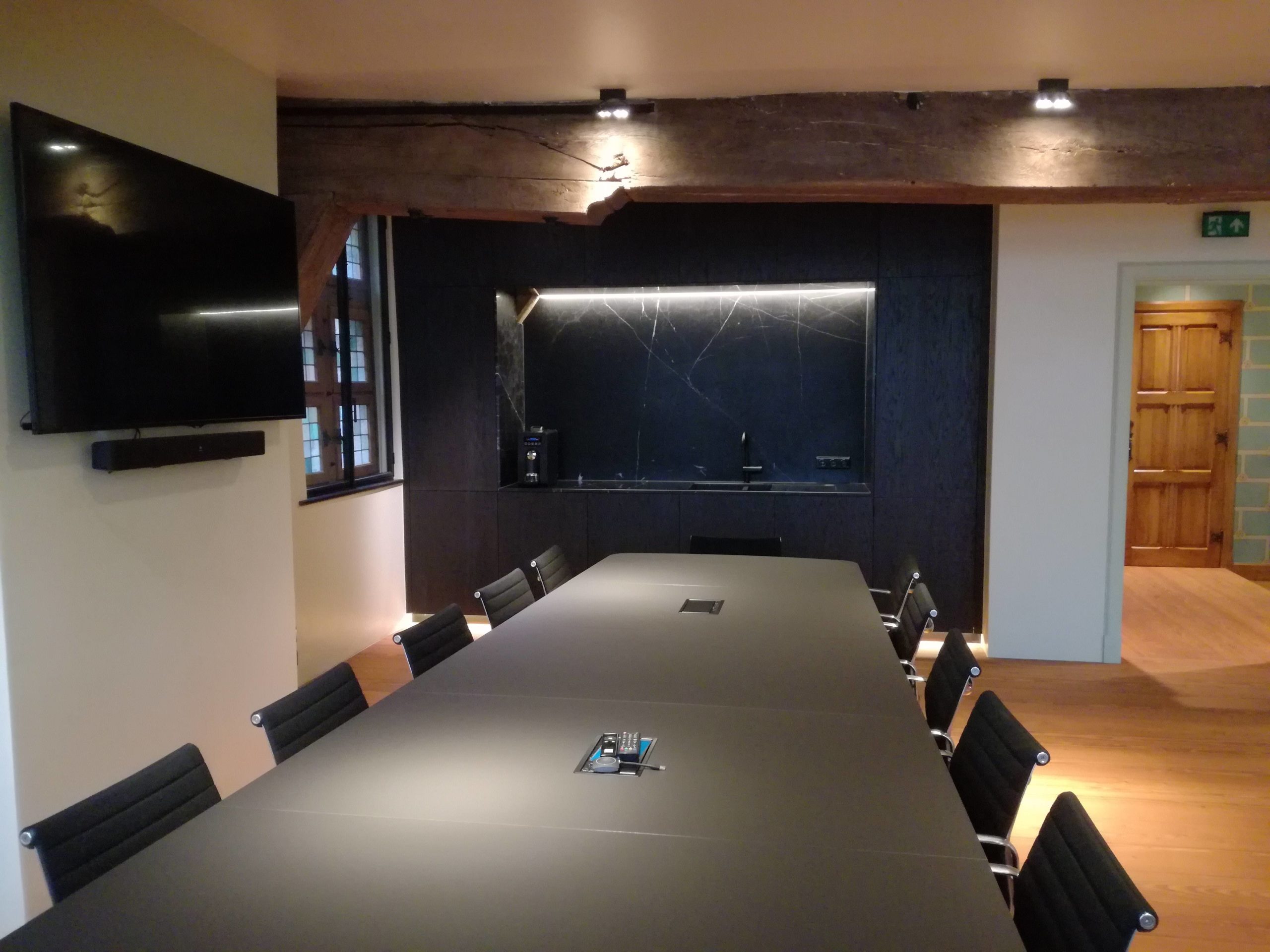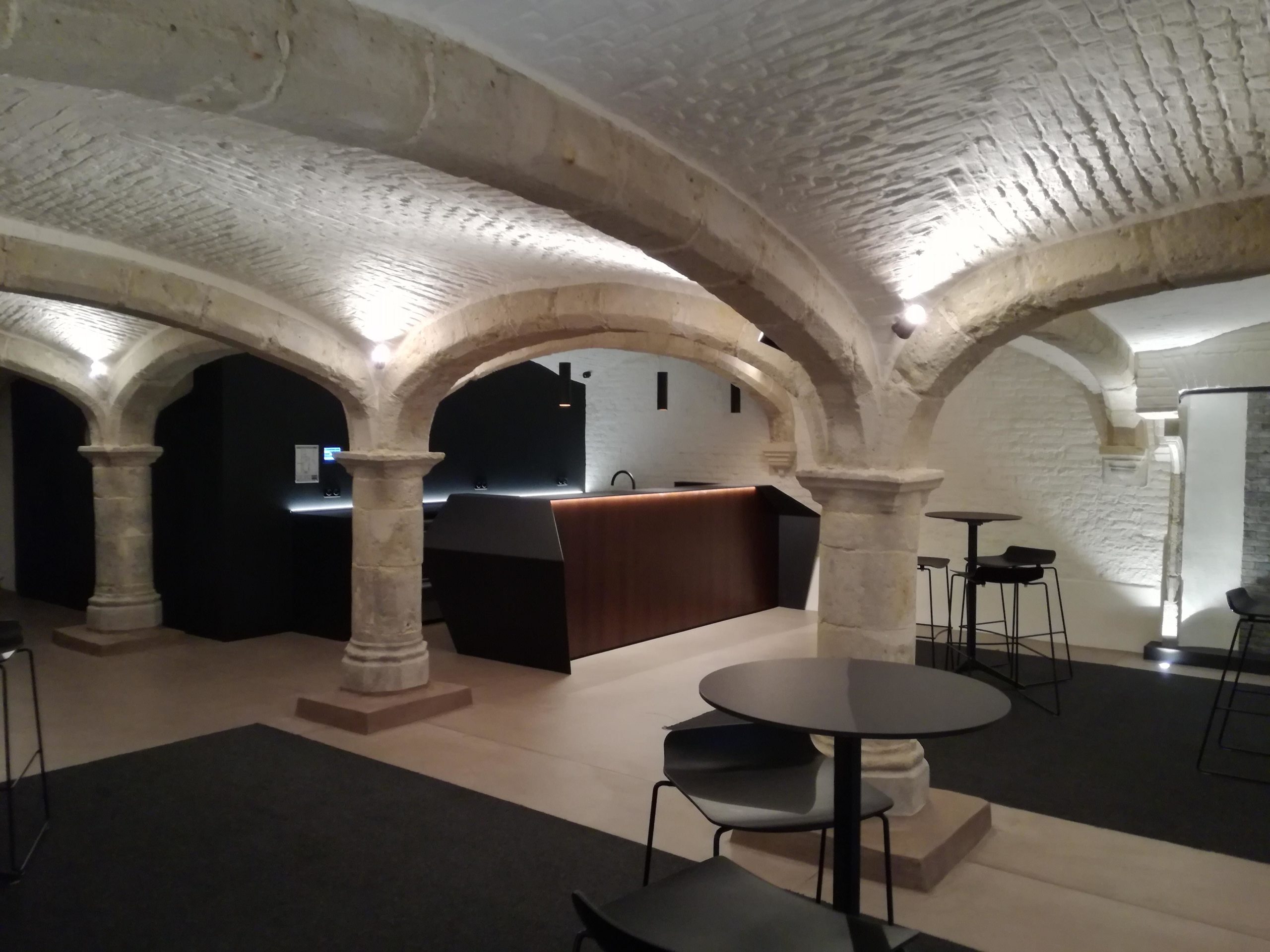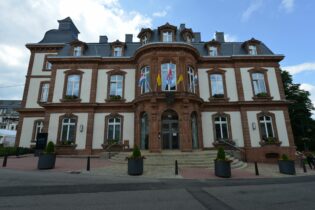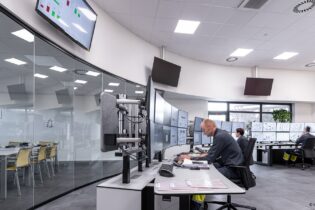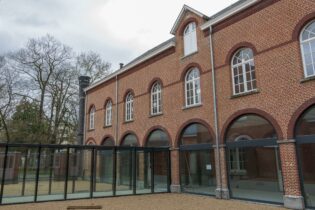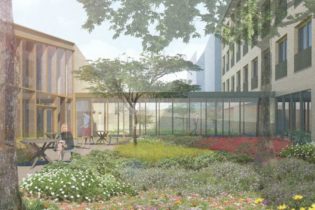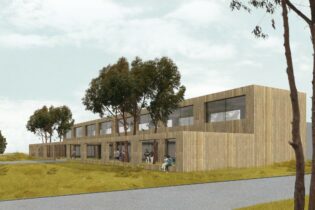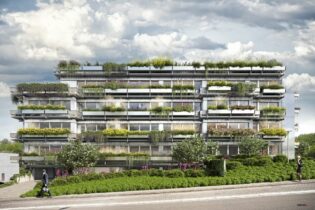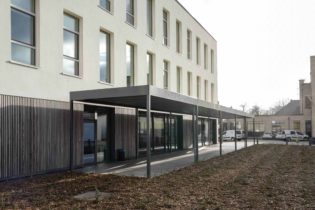Restauration guildhouse and refurbishment as harbor house
Gent, Belgium, Europe
| Total technical installations cost: | +/- € 570.000,00 excl. VAT |
| Total construction cost: | € 4.300.000,00 excl. VAT |
| K Level / Energy class : | – |
| E Level: | – |
| Certification: | – |
Project description:
To bring any monument of historical, cultural, political or architectural value into the 21st century, it is of the utmost importance to integrate sustainable techniques for conservation purposes and to reduce energy and operational costs. This is exactly what we did for one of the oldest and best-preserved guild houses in Ghent.
Restoration and renovation started in 2015 under the impulse of the new owner, North Sea Port, who will use the building as a representation space. On the ground floor there is an exhibition space that can be visited by locals and the countless tourists to the city. On the upper floors there are meeting rooms that can be reserved by external parties. The facade and interior have been completely restored with maximum retention of the existing elements. The existing chimneys in the building were used as much as possible for the integration.
In addition to the restoration, the building also had to meet all modern norms and standards. For example, the structure was reinforced, an elevator was installed to guarantee accessibility, climate control and techniques that belong to a modern office, and almost invisible fire technical interventions were carried out. Other new interventions were foreseen in such a way that they clearly stand out from the existing ones, the reversibility of the interventions also played an important role. The basement is a good example of the fact that sustainability, recognisability and flexibility were key. It contains the sanitary zones that are completely separate from the building by a courtyard and can be dismantled. To limit subsequent consumption costs, toilets with a water saving key were installed.
A healthy working environment has a major impact on employee productivity. For example, the occupied spaces must be sufficiently heated or cooled without any draft. Based on this, a mechanical ventilation system D was installed. Balance ventilation consists of both supply and exhaust flow mechanically via a network of ventilation channels and fans. These are located in the walls and the existing chimneys. The extracted air heats up the supplied (cold) air by the use of a heat exchanger.
Because the supplied air is heated, it enters the rooms at a pleasant temperature and a comfortable indoor comfort is created. In addition, by recovering the heat, energy consumption decreases, resulting in a lower energy bill. Finally, since the supplied air is also filtered, dust, pollution or pollen remain outside.
In addition, there must be natural and artificial ambient light that is pleasant to the eyes, the room must not be too light or too dark. These comfort requirements must be met without affecting productivity and without high energy costs. For example, motion detectors for lighting were installed in the circulation areas making it impossible to forget to turn off the lights. All lighting is also connected to a KNX system that is accessible from outside the office, via this system meeting rooms can be recorded in the planning so that the lighting does not work unnecessarily in the meeting rooms.
In 2019, the project won the Real Estate Heritage Prize from 19 contenders. The prize rewards recent achievements in the field of monument conservation, landscape conservation and archeology


