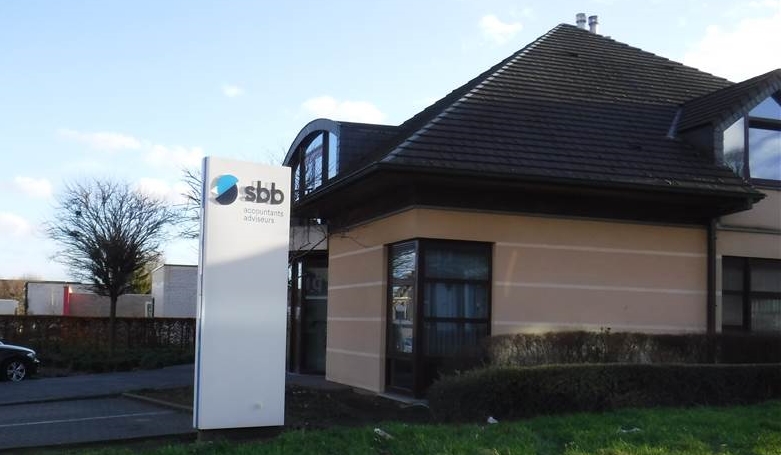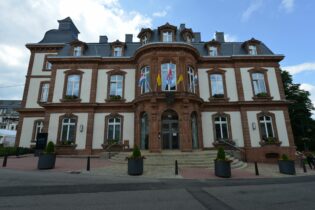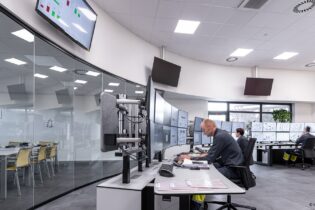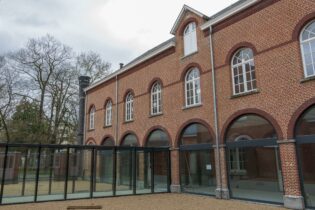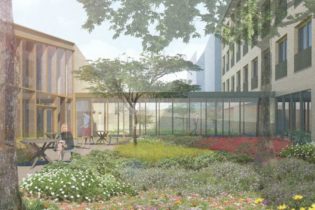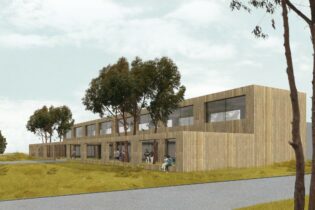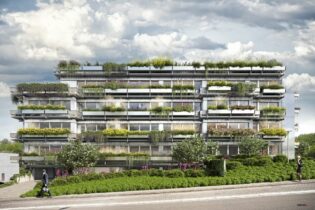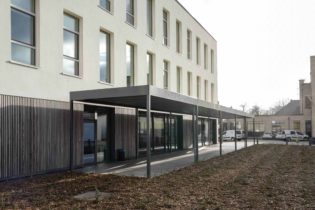SBB office
oudenaarde, Belgium, Europe
| Total technical installations cost: | 222.838,37 € VAT excluded |
| Total construction cost: | 890.000,00 € VAT excluded |
| K Level: | – |
| E Level: | – |
| Certification: | – |
Project description:
The working spaces and the sanitary rooms of the SBB office in Oudenaarde have been thoroughly renovated.
A new technical room has been created on the first floor, in function of the new technical installations.
On the outside, the existing cooling machine has been replaced by a heat pump, which is also responsible for the heat demand of the building. The existing gas-fired boiler has been removed from the building.
Fan coil units were placed in the ceiling of the office spaces and on the walls of the corridors, they are controlled by room thermostats. The fan coil units are responsible for both the heating and the cooling of the offices.
To create a comfortable indoor climate a ventilation system type D with heat recovery via a plate heat exchanger was installed. During the mid-season, top cooling takes place via an air handling unit. Electricity consumption is limited by installing LED lighting and new PV panels on the roof.
Furthermore, all techniques were integrated in the rooms, such as electricity, data network and fire detection, in order to meet current standards.

