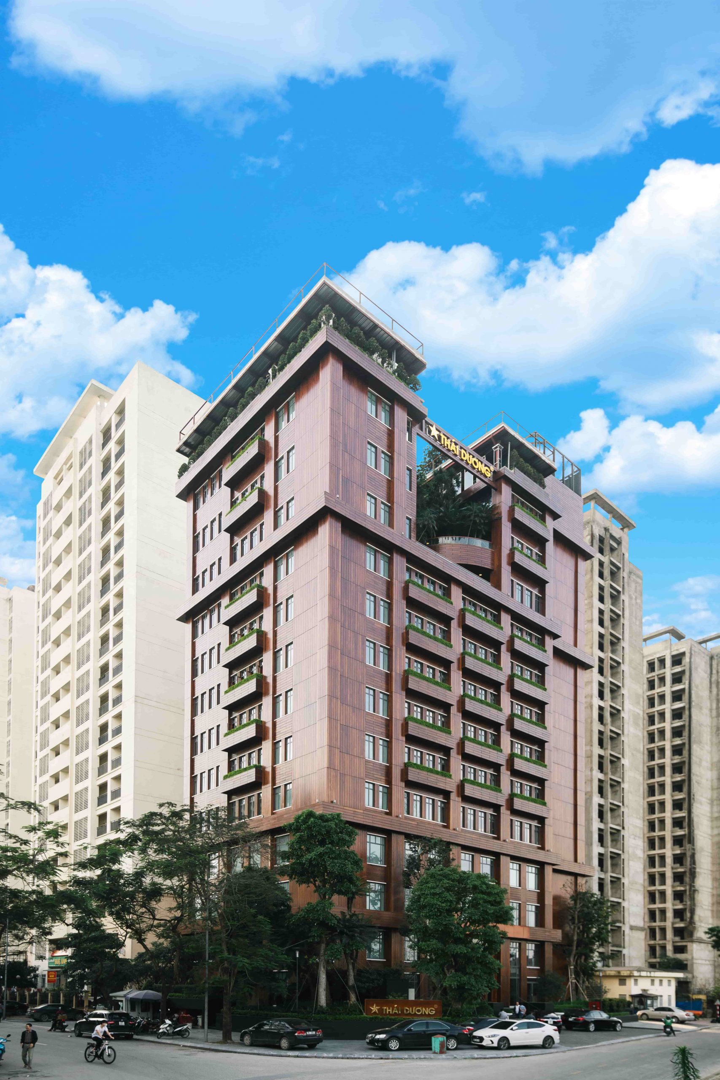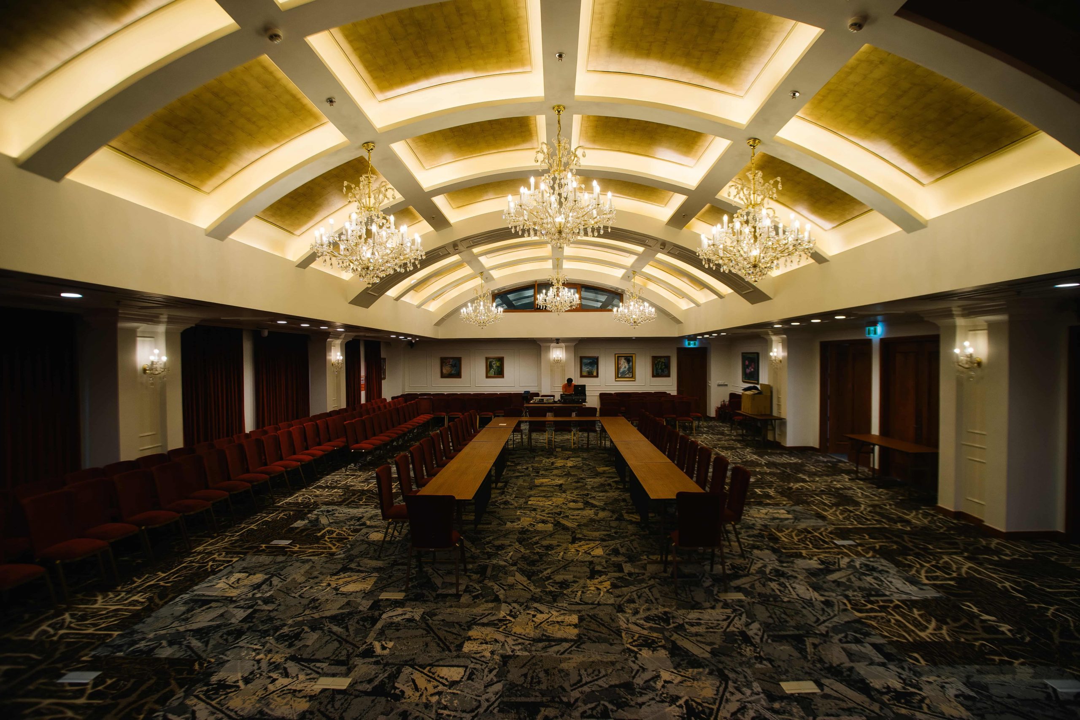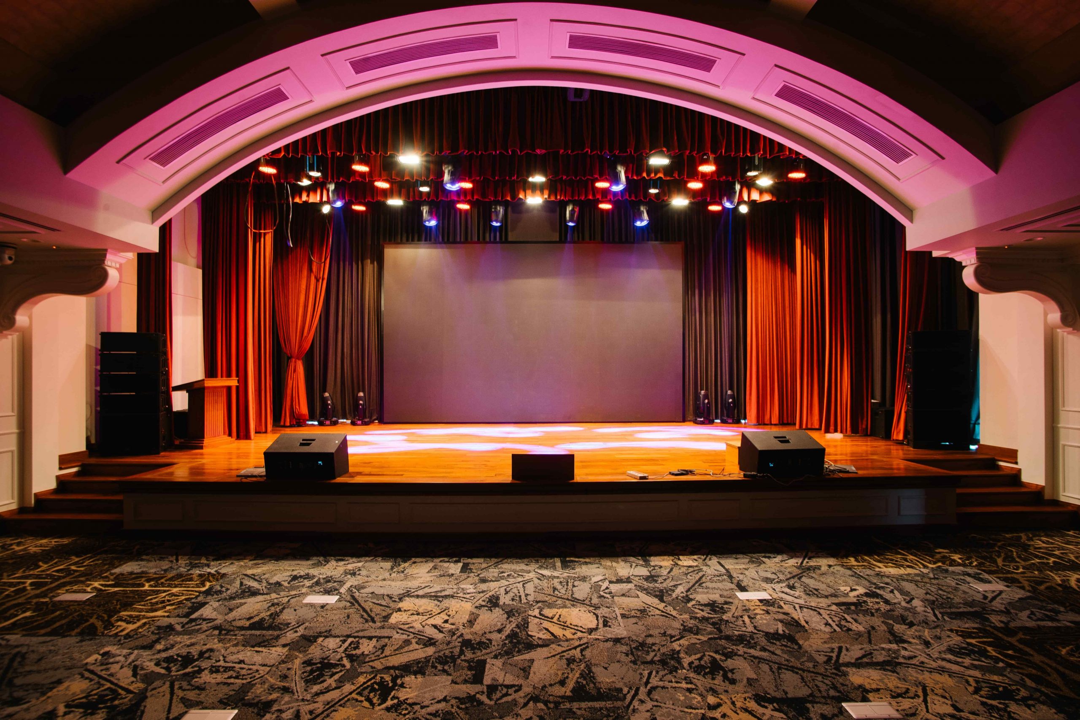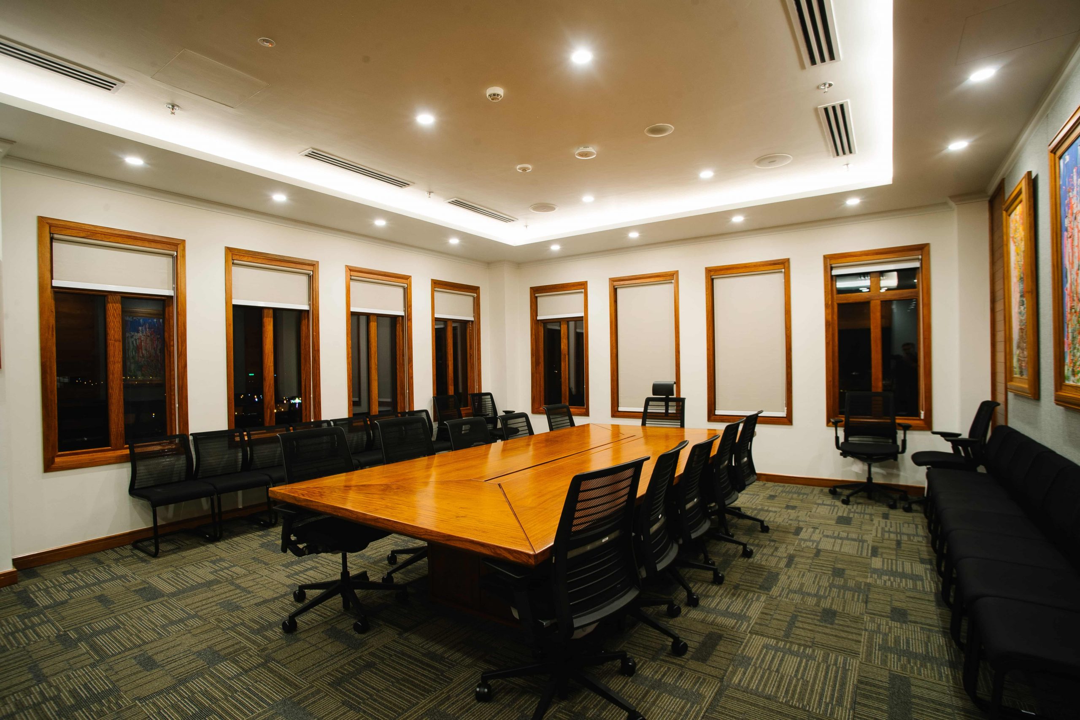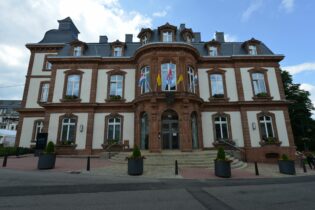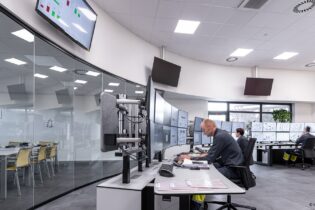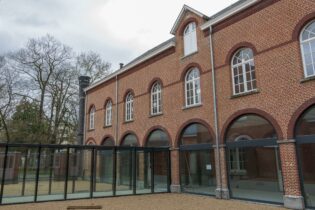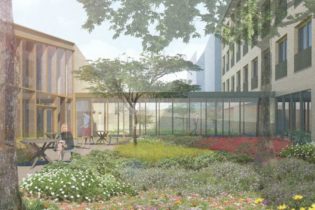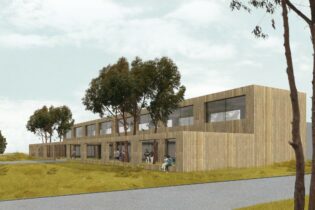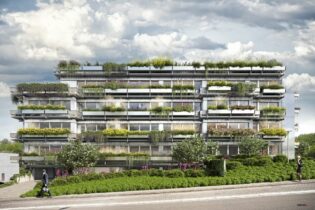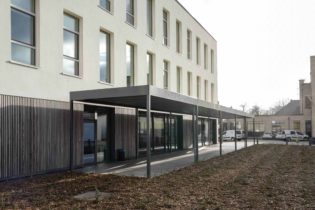Sao Thai Duong Headquarters
Ha Noi, Vietnam, South East Asia
Sector Offices
Client Sao Thai Duong JSC, Hoang Mai District, Hanoi, VN
Architect BWA, District 1, HCMC, VN
Intervention Construction
Scope MEPF / Sustainable consultancy
GFA 13,000 m2
Project status completed
Study July 2015 - July 2016
Execution May 2016 - April 2017
Total technical installations cost: 4.000.000 € VAT excluded
Total construction cost: 15.000.000 € VAT excluded
Certification: EEBC compliance
Sao Thai Duong is building its own headquarters matching with the level of their success in the herbal medicine field. The building is not only an office space, but also accommodates an exhibition, laboratories, a spa, a gym and yoga, a restaurant, a nap room, and consequently implies a large range of MEP specialties from boydens engineering. A lively cooperation and mutual understanding with the architect allowed to design the building with architectural inputs from our energy consulting branch and lower the energy demand thanks to passive design optimization.

