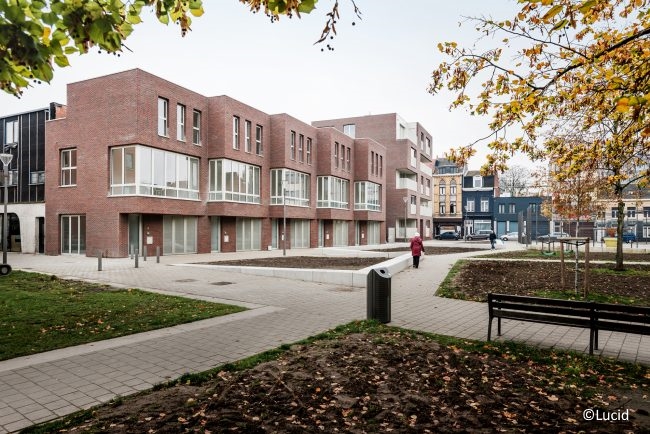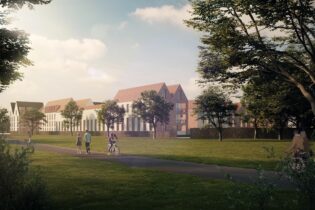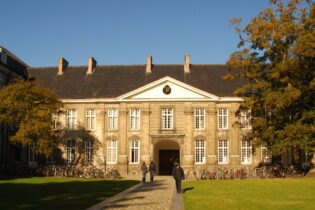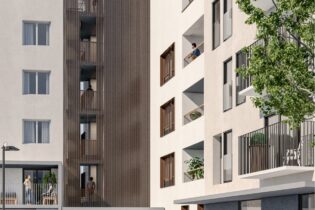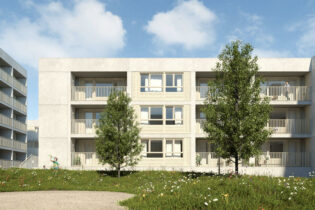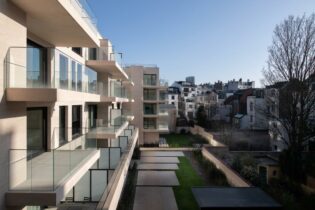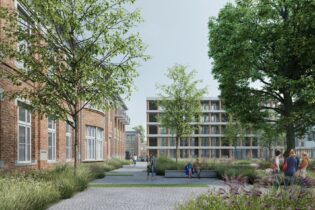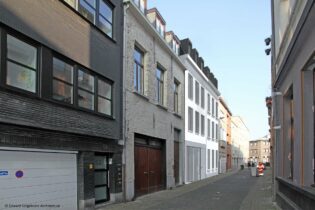Apartment building of 17 units and 5 single family homes
Borgerhout, Belgium, Europe
| Total technical installations cost: | € 569.656,00 excl. VAT |
| Total construction cost: | € 3.004.930,00 excl. VAT |
| K Level / Energy class : | – |
| E Level: | – |
| Certification: | – |
Project description:
The property located at the intersection of the Kattenberg and the Vinçottestraat in Antwerp was purchased by ‘De Ideale Woning’ with regards to a thorough renovation to create 5 owner-occupied houses and 17 rental apartments with elevator, communal garden and underground garage.
By working with alternating volumes for the apartment building, inner terraces were created for all the apartments. Behind them, we find a number of houses which, due to their location on the Vinçotteplein, form a quiet and safe shelter within this urban environment.
In the design of the technical installations, the focus is mainly on determining the desired level of comfort for the occupants (sufficient heating, limiting overheating, sufficient sockets, sufficient natural light, sanitary hot water supply, etc.) while keeping energy costs to a minimum. We focus on using sustainable techniques such as demand-driven ventilation, rainwater storage, more use of daylight without additional cooling requirements, LED lighting, the use of sustainable materials, high-performance building envelope.
By integrating an elevator, all levels are easily accessible as well as the basement for all residents.

