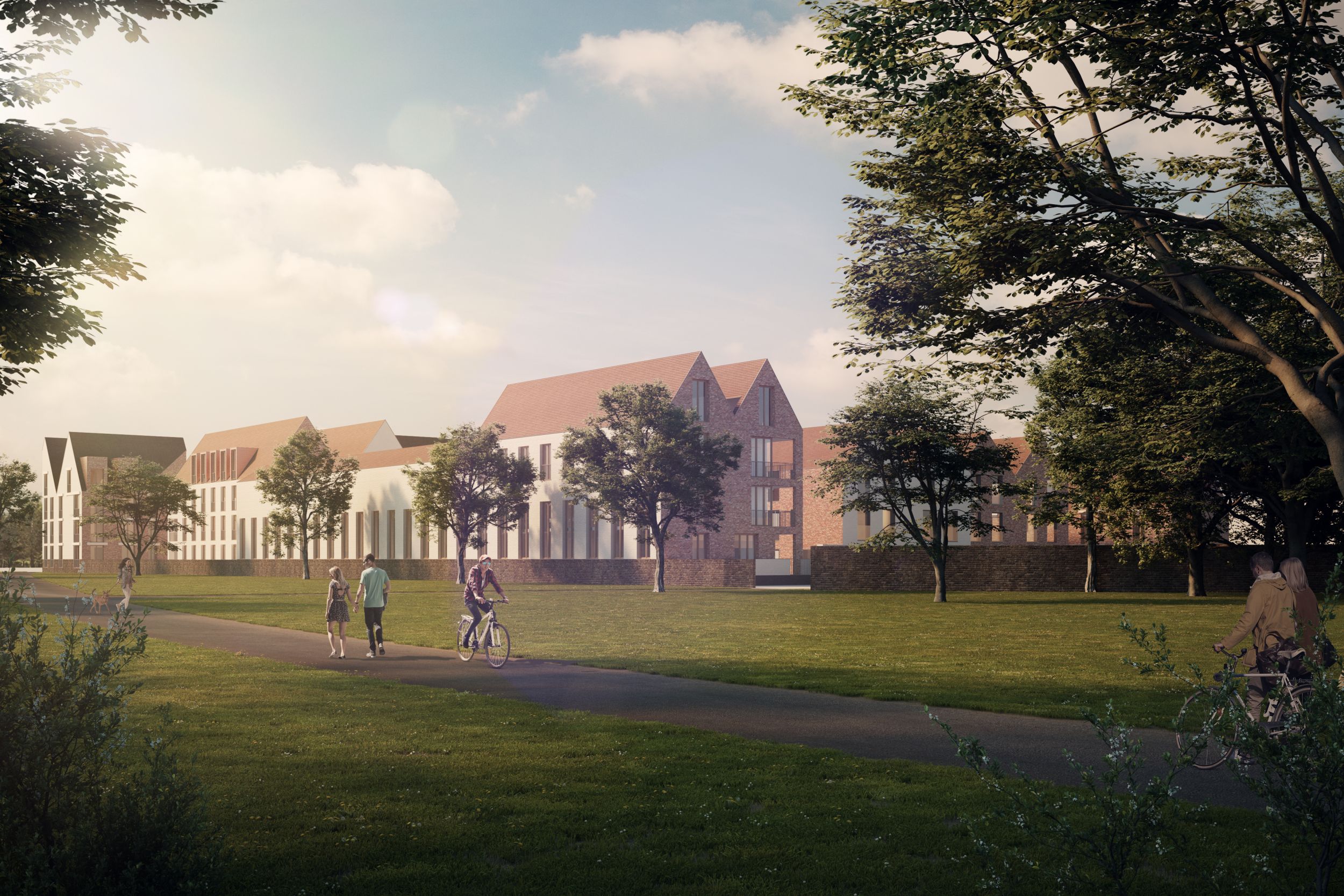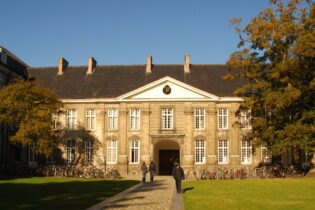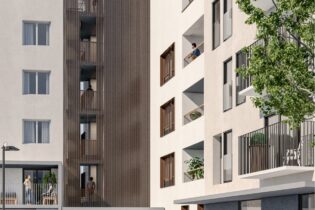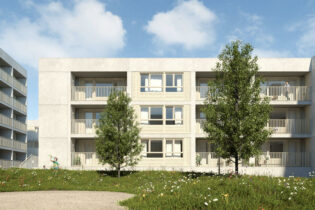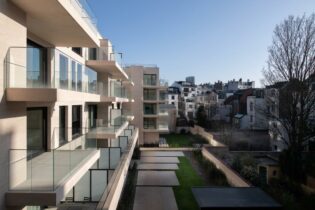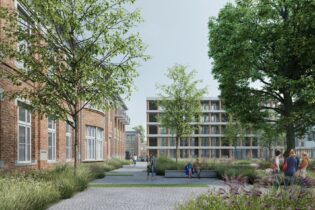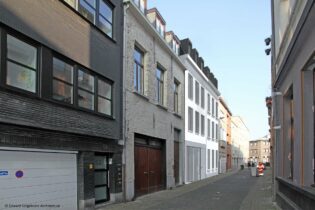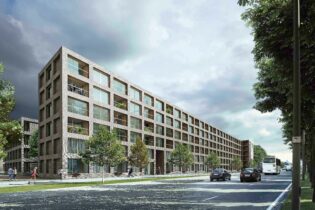‘Boevrie’ 135 housing units on the former ‘VTI’ school site
Brugge, Belgium, Europe
| S Level: | ≤ 31 |
| E Level: | ≤ 35 |
| Energy class: | A |
| Certification: | – |
Project description:
Until recently, students were still taking classes in the VTI building along the Boeveriestraat in Bruges. The school moved to a new building a little further down. The building, whose façade will be preserved, will make room for 135 new housing units: 31 single-family houses, 96 appartments and 8 stacked houses. New cycling and walking paths will make the area greener and more accessible.
The City Council of Bruges aims to be a climate neutral city by 2050. Obviously, every source of renewable energy will be used optimally to achieve this goal. The City of Bruges initiates and supports climate-conscious behaviour and encourages companies and families to become more self-reliant by producing renewable energy on their own property.
The various grouped houses and apartment buildings could be given a different energy approach to suit their individual character and market segment. However, we opted to present a single energetically fossil-free total concept for all the residential units so that the scale advantage is not lost and to emphasise the sustainability ambition.
The residential units will be climatised by a combination of centralised and decentralised heating and ventilation systems.
The ground will be used as a renewable primary source. Geothermal probes form a BTES-field, which forms a common source for the various blocks and residential units.
Each residential unit has a decentralised heat pump system with a sanitary buffer that provides central heating and sanitary hot water. This decentralised system is tailored to the size and individual requirements of each residential unit.
The geothermal energy thus provides the most important share of renewable energy and can be supplemented with integrated photovoltaic panels on the roof for cost- and energy-optimisation purposes. To comply with building regulations, this is only possible on roofs that are not visible from the public domain.
The standard heating element in the rooms is underfloor heating/cooling with zone control. Because of the even heat distribution that starts from the ground, a feeling of comfort is achieved more quickly. In addition, underfloor heating is completely invisible, so that each space can be used to the maximum.
With regard to further climatisation, passive measures such as sunproof glazing and sun blinds are used where considered necessary, while ‘free cooling’ via the borehole energy storage field can be used. In the case of passive cooling, no active or mechanical cooling is used to guarantee the temperature. However, temperatures are capped and the house feels nice and fresh in the summer. This will provide increased comfort.
On the other hand, a comfortable indoor environment is created by choosing a mechanical ventilation system D. With balanced ventilation, both the supply and the return air are provided mechanically via a network of ventilation channels and fans. The supplied air is heated by the extract air through a heat exchanger.
Because the incoming air is heated, it enters the rooms at a pleasant temperature and reduces energy consumption, resulting in lower energy invoices and E-level. Finally, since the incoming air is also filtered, dust, pollution or pollen remain outside.
The necessary safety installations are designed and provided in accordance with current regulations. This also includes the smoke and heat extraction system for the communal underground car park, which is architecturally integrated into the overall concept in close consultation with the client.
Electric charging infrastructure is offered as an option to the end customers and, if selected, is integrated with additional security measures such as sprinklers in the design.
Finally, good water management is crucial. Rainwater recovery is used for the exterior wall taps, double service taps, sprinkling the grounds and for flushing toilets (private) where feasible on the site.

