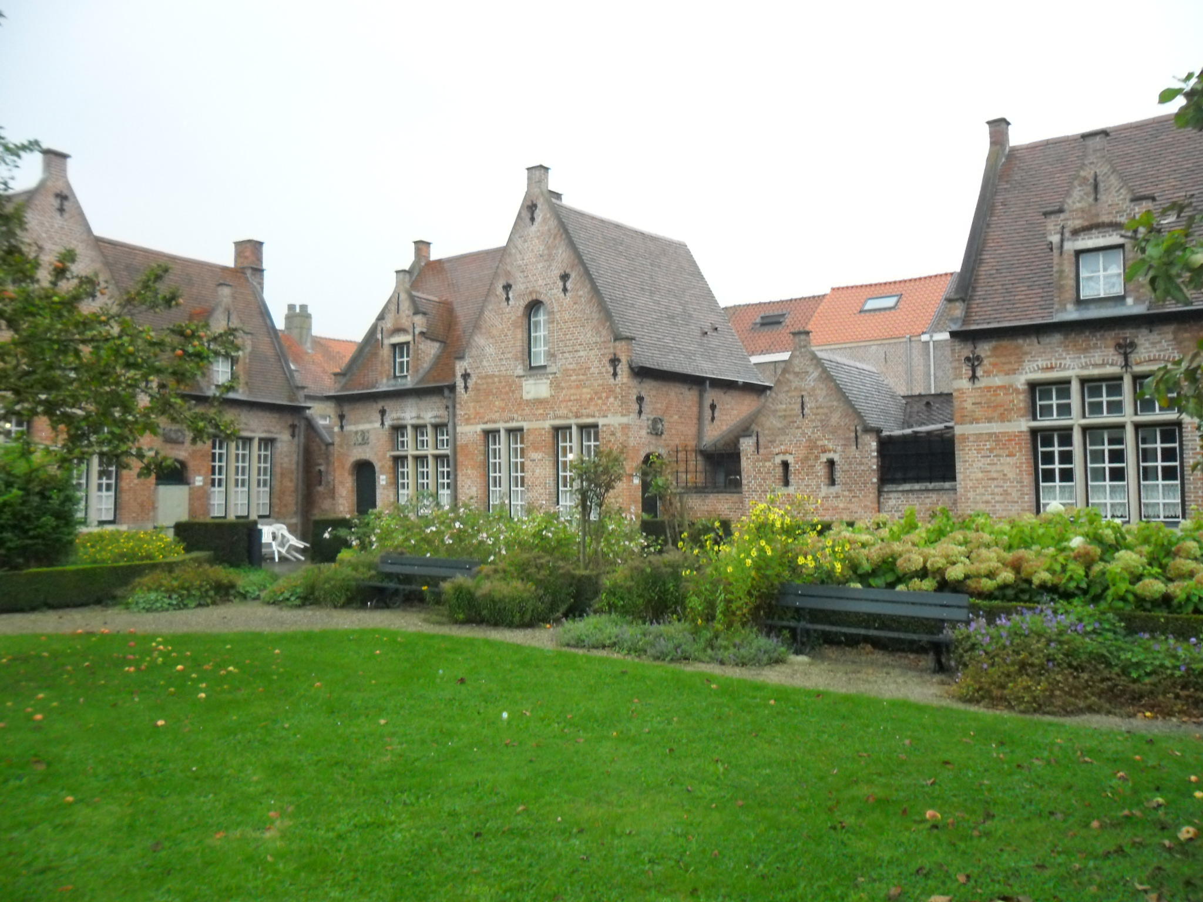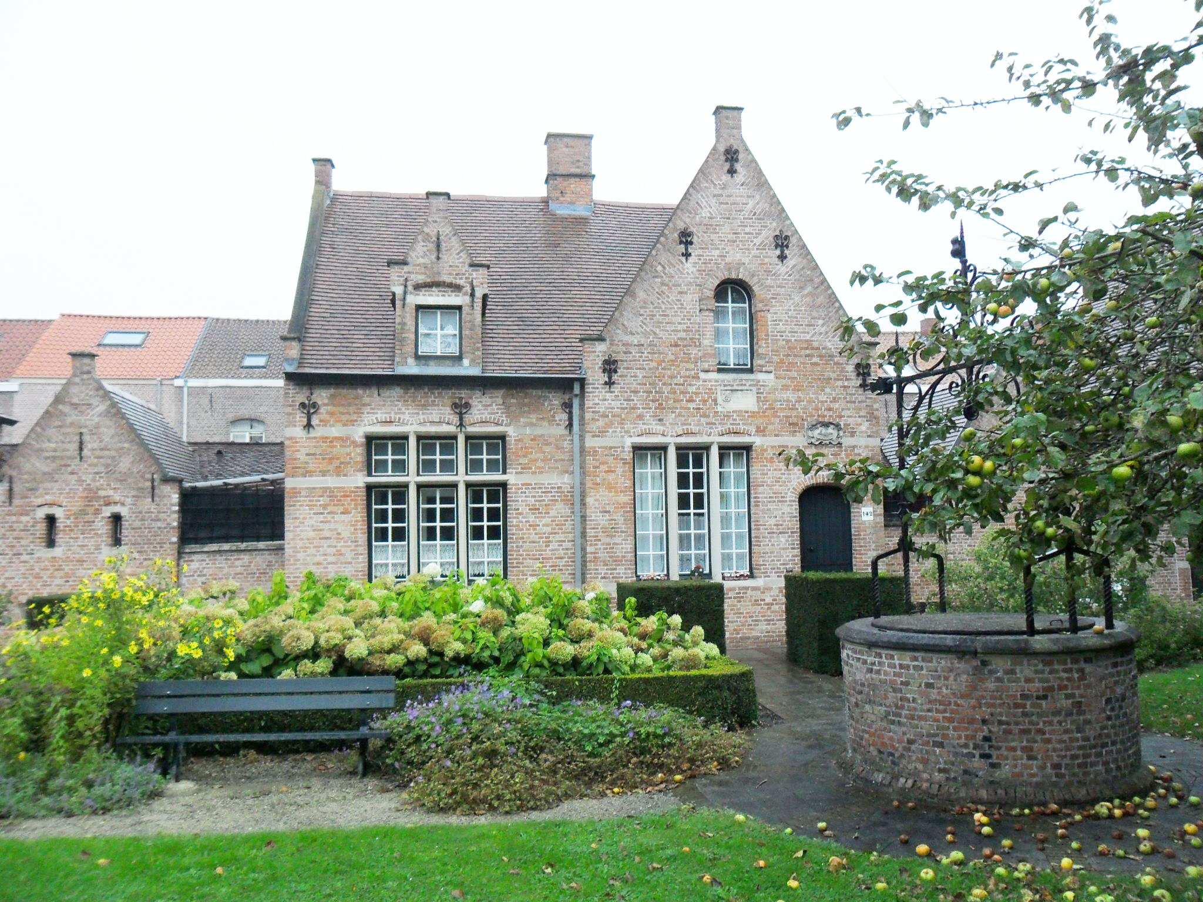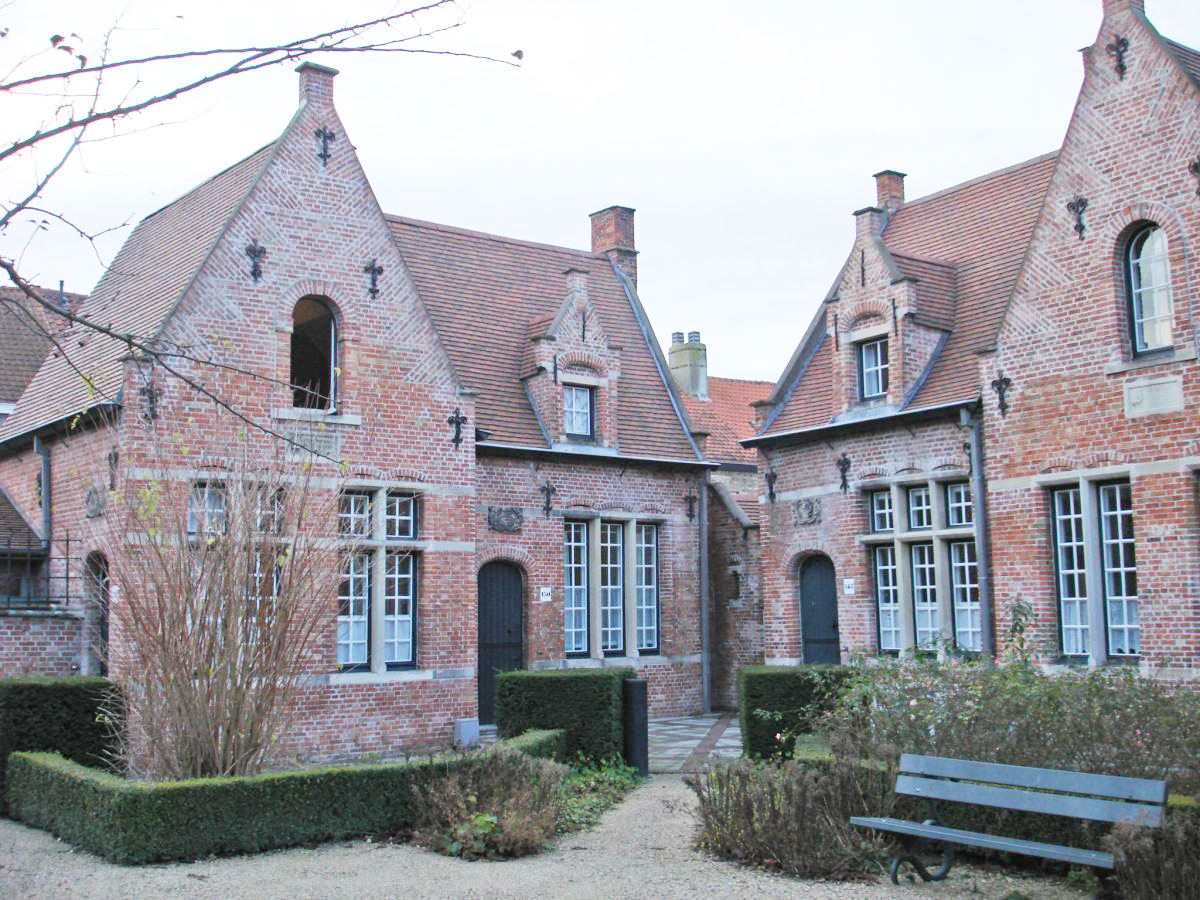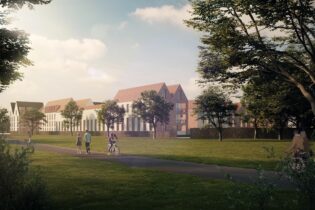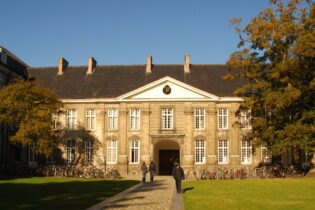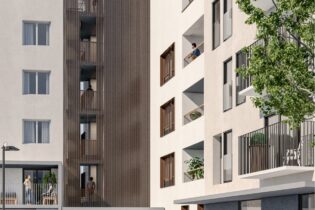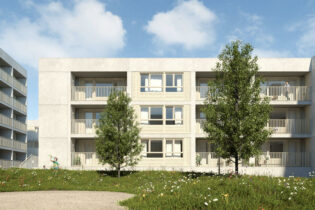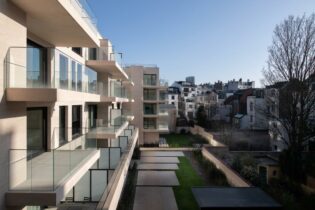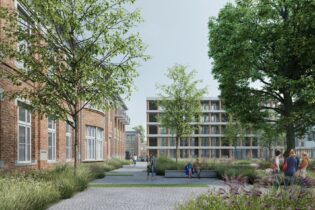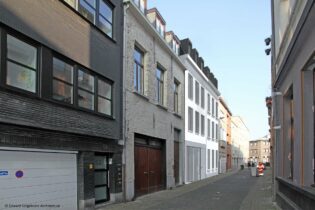‘De Schipjes’ almshouses
Brugge, Belgium, Europe
| Total technical installations cost: | € 440.911,60 excl. vat |
| Total construction cost: | € 1.228.355 excl. vat |
| K Level / Energy class : | – |
| E Level: | – |
| Certification: | – |
Project description:
The living lab project “De Schipjes” bridges the gap between historical heritage, ecology, social economy and welfare and thus aims to create a sustainable future for the patrimony.
The 12 almshouses in Peterseliestraat were built more than 100 years ago (1908) to accommodate less fortunate skippers and dock workers. Over the years, the houses underwent a number of renovations, but recently a new, larger-scale renovation with a focus on “energy savings” was carried out. The houses will be as energy-friendly as possible with a collective heating system, a solar boiler, a heat network and a sophisticated ventilation system.
In addition, all facades were restored, new windows were installed and the walls were plastered with special insulating aerial gel. This type of plaster makes it possible to provide historic buildings, where the protected outer walls cannot be touched, with insulation material. The floors of the houses are also insulated with special vacuum insulating plates. ‘De Schakelaar’ is responsible for the insulation work of the project but takes its task to a broader dimension by supporting the social economy. The installation of such innovative material shows that social economy companies can also be easily involved in the construction sector.
The houses are used by ‘Ons Huis’, an association for inclusive housing support for people with a disability. In addition to ecology and social economy, the project must of course also pay attention to the well-being of the residents. In the design of the technical installations, the focus is mainly on determining the desired comfort level of the residents (sufficient heating, cooling, enough sockets, warm ambient light, sanitary hot water supply, etc.) while keeping energy costs to a minimum.
We concentrate on applying sustainable techniques such as a BTES field (Borehole Thermal Energy Storage), this is an advanced and sustainable concept that extracts heat and cold from the ground by means of geothermal heat exchangers. The BTES was combined with a heat pump to heat the buildings. The produced heat is released without any intervention of fossil fuels via a heat network in the buildings via underfloor heating and low-temperature radiators.
The efficiency of underfloor heating is very favorable. And due to the even distribution of heat from the ground, a feeling of comfort is achieved more quickly. In addition, underfloor heating is completely invisible and you can therefore make maximum use of any space.
A booster heat pump is used for the production of domestic hot water, which lifts the water from the heat network to a higher level.

