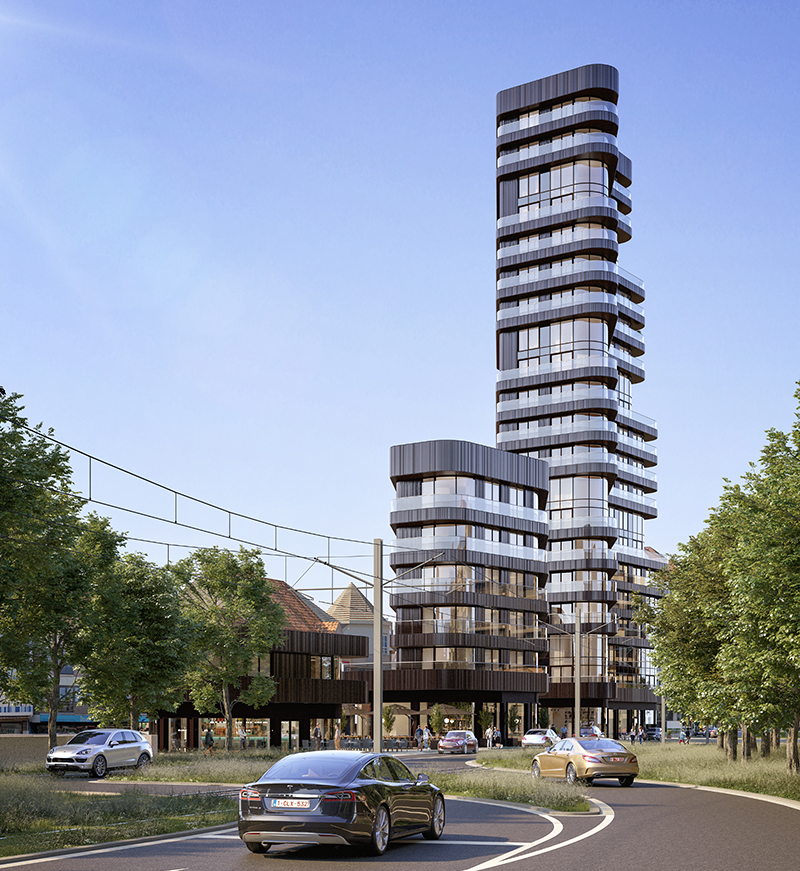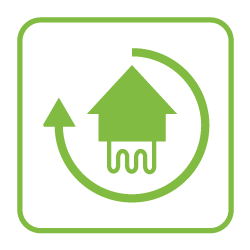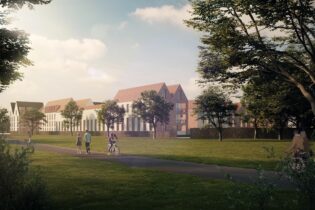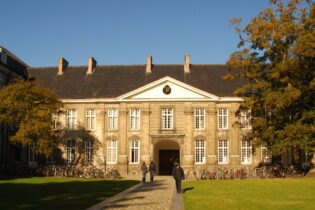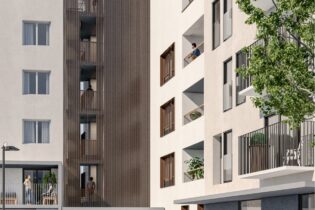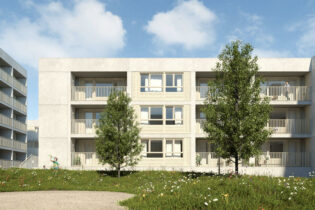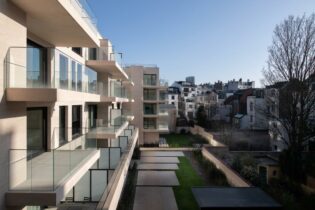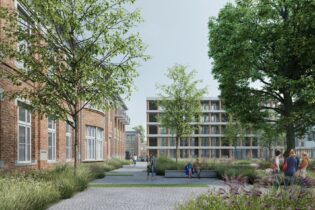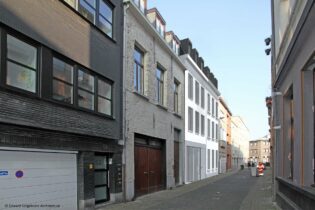‘Heldentoren’ residential tower
Knokke-Heist, Belgium, Europe
Project description:
‘Heldentoren’ in Knokke-heist is a future landmark of 20 floors with two lower buildings next to it. On the ground floor there will be commercial spaces for both catering and retail and on top of that there will be a range of apartments. An underground car park connects the different parts.
In addition, the surrounding environment will also be given a new look. In this way, the seaside town will put itself in the spotlight as a pleasant place to stay, shop, relax, …. Developments that are attractive to residents as well as tourists, that strengthen the local identity and attract new investments. In short: the business card of the new Heist.
Space, light, view… and quality. These are the cornerstones that every apartment in this residential tower can enjoy. This also applies to the technical installations where the focus is mainly on determining the desired comfort level of the residents (sufficient heating, cooling, ventilation, sanitary hot water supply, etc.). We concentrate on the use of sustainable techniques such as BTES (Borehole Thermal Energy Storage), LED lighting, ventilation, heat recovery, …
In this building with lots of glass that guarantees an optimal view, it is still pleasant to stay all year round thanks to the installation of a BTES field, this is an advanced and sustainable concept that extracts heat and cold from the ground by means of geothermal heat exchangers. .
The geothermal energy will be circulated in the building via a low temperature heat network and at the level of each residential unit the energy will be boosted by means of a heat pump. This produced heat is released into the building via underfloor heating without any intervention of fossil fuels, depending on the necessity / comfort of the various rooms. The efficiency of underfloor heating is very favorable. And thanks to the even distribution of heat from the ground, a feeling of comfort is achieved more quickly. In addition, underfloor heating is completely invisible, so you can make maximum use of every space.
The building can be cooled by the free-cooling principle, whereby the BTES field sends cooled water via the geothermal heat exchangers over a heat exchanger inside the building in order to provide certain zones with cooling.
In addition, the varying occupancy rate (for example second stay) of the building throughout the day and the year is a determining factor in the design. On this basis, various sustainable techniques were applied, including a mechanical ventilation system D. With balanced ventilation, both the supply and discharge run mechanically via a network of ventilation channels and fans. The exhaust air heats the supplied (cold) air thanks to a heat exchanger.
A healthy and comfortable living environment has a major influence on the users. For example, the occupied spaces must be sufficiently heated or cooled without creating drafts. Because the supplied air is heated, it enters the rooms at a pleasant temperature and a comfortable indoor comfort is created. In addition, by recovering the heat, energy consumption decreases, resulting in a lower energy bill and E-level. Finally, since the supplied air is also filtered, dust, pollution or pollen remain outside.

