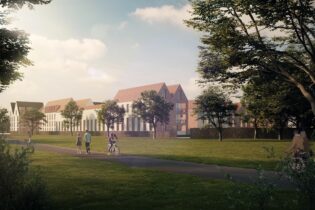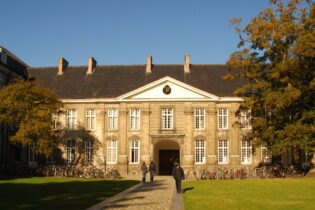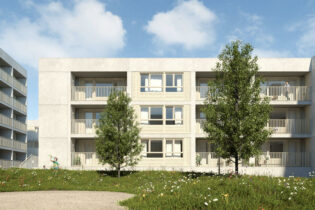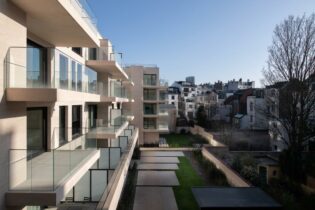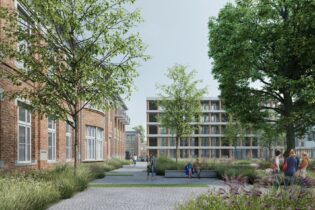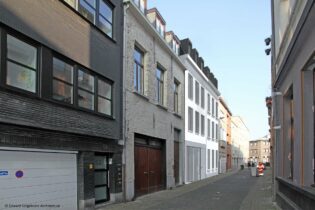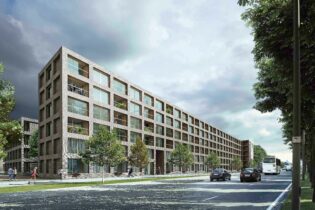‘Menslievendheid’ social housing
Brussel, Belgium, Europe
| Total technical installations cost: | € 697.000,00 excl. VAT |
| Total construction cost: | € 3.955.000,00 excl. VAT |
| K Level / Energy class : | Complies with the passive standards on EPBD regulation in Brussels |
| Certification: | Passive |
Project description:
For this social housing project in the Brussels Marolles neighbourhood, the Brussels Regional Housing Company set a challenging vision. On the one hand, there was a need for affordable, high-quality flats in the heart of Brussels, and on the other, there was a desire to limit the impact on the environment.
In addition, the social aspect was very important. By providing access both from the street and from a neighbouring residential complex, a passageway is created that enhances interaction. The architectural exterior staircase also creates a meeting area and a viewpoint on each floor.
When designing the technical installations, the main focus is on determining the desired comfort level of the residents (sufficient heating, cooling, enough power points, warm ambient light, sanitary hot water supply, etc.) while keeping energy costs to a minimum. We concentrated on using sustainable techniques such as plenty of natural light thanks to large windows but without the need for additional cooling, the use of sustainable materials: prefabricated wood frame construction with partial CLT walls. Maximum timber frame construction was deliberately chosen for CLT walls, as this requires the least amount of cutting of trees They also have better thermal and acoustic qualities. The design of the prefabricated timber structure is highly optimised with regard to the life cycle of all the materials used, as well as their dismountable and reusable capacities.
More information on the circularity of this project: https://circubuild.be//nl/nieuws/casestudy-menslievendheid-brussel?utm_source=newsletter&utm_campaign=20220125_NL









