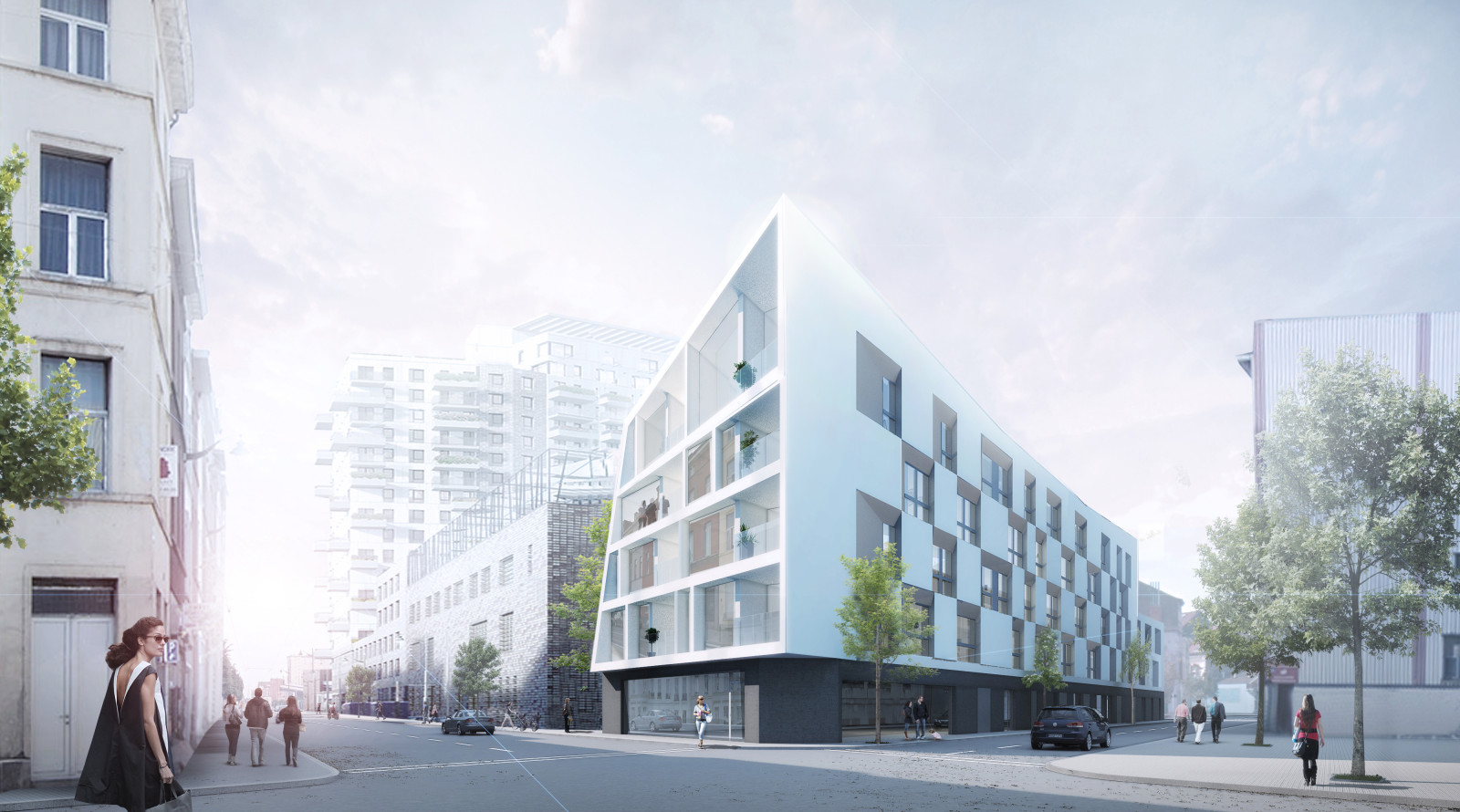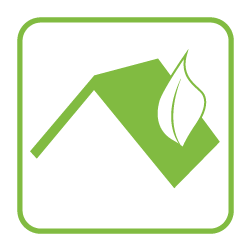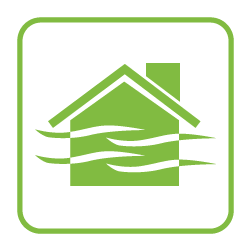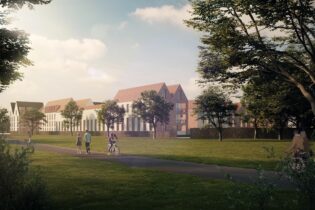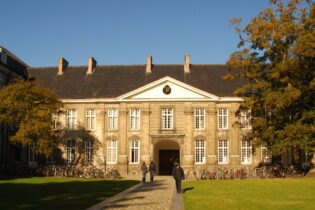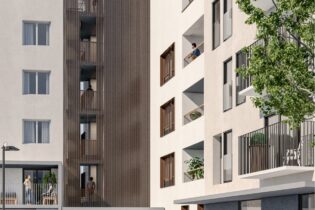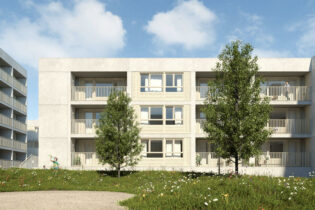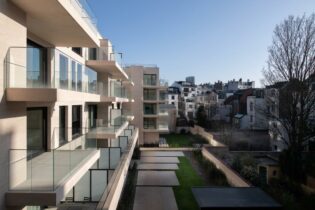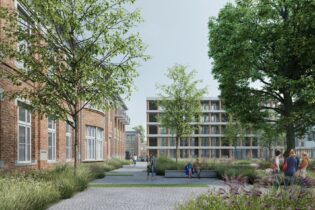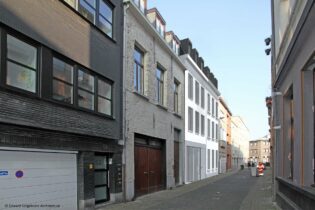‘EKLA’ HOUSING AND DAYCARE
Sint-Jans-Molenbeek, Belgium, Europe
Total technical installations cost: 1.391.324,13 € VAT excluded
Certification: PassivHaus (Passive House), Nulenergie (Net Zero Energy Building)
The ‘Ekla’ housing and daycare project is located on a large estate where other housing, offices, commercial spaces and hotel have already been built. The project meets the requirements for the areas spatial planning and the demographic needs.
In this five level housing complex are 31 homes with a crèche on the ground floor.
The energetic target is to achieve the passive label (PassivHaus) as well as a 50% net zero energy building. This is made possible by utilizing high-performance insulation in the shell of the building, using ecological materials and triple glazed windows. Rainwater is harvested by the green living roof, stored in a cistern and used to irrigate the green roof and the gardens.
The comfort is ensured by two gas fired cogeneration systems and high-performance gas condensing boilers. This system is also linked to photovoltaic panels that cover energy needs of the common/general areas.
A ventilation group with a double flow is equipped with a heat recovery exchanger, ensuring hygienic ventilation in every home.


