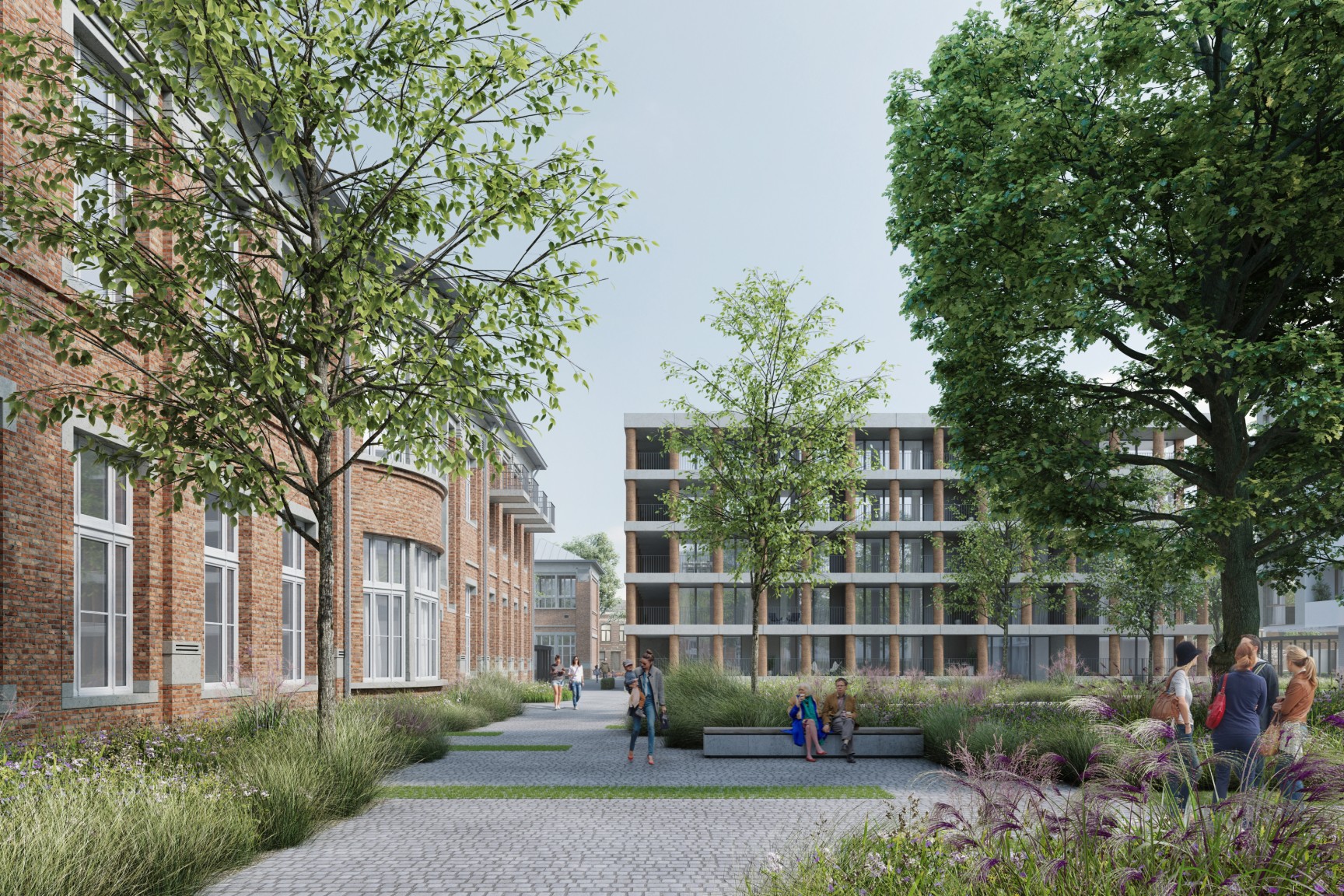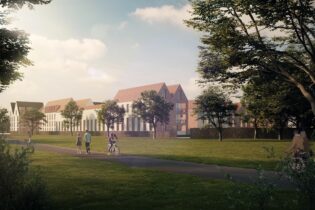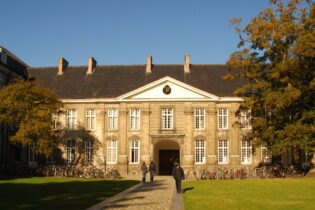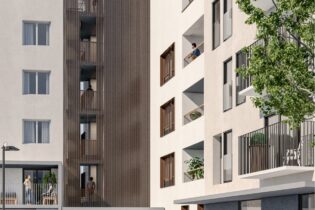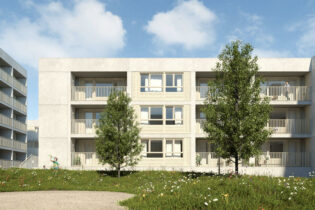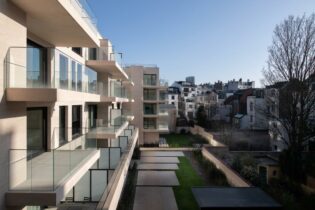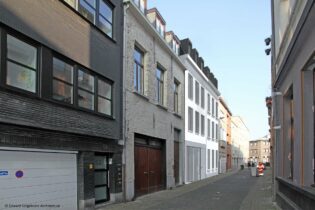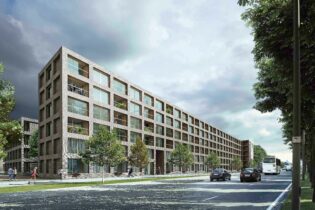Normaalschool site
Lier, Belgium, Europe
| Total technical installations cost: | +/- € 3.656.226,00 excl. vat ( excl phase 3b) |
| E Level: | Phase 1: 60 ( renovation) Phase 2: 20Phase 3a: 60Phase 3b: 20 |
Project description:
Almost 10 years ago, the centuries-old ‘Normaalschool’ (school type where teachers were trained), in the heart of Lier closed its doors, but this doesn’t mean that the buildings will be demolished. This beautiful spot will be given a second life and redeveloped into 140 residential units. The design team – META, BOB361, Callebaut and OKRA – decided to preserve the historically valuable buildings, early 20th-century school buildings, and only demolish the inferior constructions to make way for new construction volumes.
The project consists of several phases. The first phase will consist of a public part with cafés and restaurants, an incubator, local shops and an office building. The incubator will be a place for starting entrepreneurs and creative talent in Lier. The former playgrounds will undergo a metamorphosis into public squares and green urban gardens.
In addition, in the 2nd and 3rd phases, the site will contain residential functions, shops and an underground car park. Every form of housing is covered: reallocated housing in the existing school patrimony, functionally designed new-build flats for young starters and families, a cohousing project of some 10 units in the former convent of the preachers ‘De Kluis’, 8 townhouses with private gardens, houses with a practice area, multigenerational living, comfort flats and houses delivered in shell condition.
Given the drastic change of function from education to housing, some local adjustments are unavoidable. These will be carried out with the utmost care, always bearing in mind the character of the existing buildings. Particular attention was paid to finding an architecturally superior solution to preserve the image-defining quality of the existing heritage and to translate it into a contemporary and sustainable vision of living and reuse of the original buildings.
For the design of the technical installations, the focus is mainly on determining the desired comfort level for the residents (sufficient heating, cooling, enough power points, warm ambient light, sanitary hot water supply, etc.) while keeping energy costs to a minimum..
The first phase involves a major renovation whereby the old classrooms will be converted. In the incubator area, a ventilation system A will be used to retain the character of the building as much as possible. Rainwater will be used to the maximum for flushing the toilets and maintaining the squares by means of a façade tap. The apartments will be equipped with a ventilation system D. With balanced ventilation, both supply and extraction take place mechanically via a network of ventilation channels and fans. The extracted air heats the supplied (cold) air by means of a heat exchanger. The heating for these flats is based on a gas condensing boiler.
For the second phase, maximum attention was paid to sustainability. High-quality materials will be used. Heat will be generated by geothermal heat pumps linked to a BTES field. Passive cooling will also be used to maximise comfort for the residents. By using a demand-controlled ventilation system type D, residents are assured of good air quality. PV panels will also be provided for each home. The underground car park will be equipped with a smoke and heat exctraction system and charging points for electric vehicles.
In a third phase, the remaining school buildings will be renovated and converted into residential units. As in the first phase, the residential units will be equipped with a ventilation system D. The heating for these flats will also be based on a gas condensing boiler. In this phase, a proportion of new flats will also be built, which will be connected to the BTES field.

