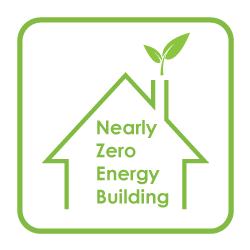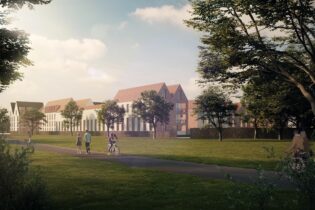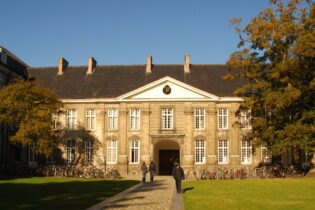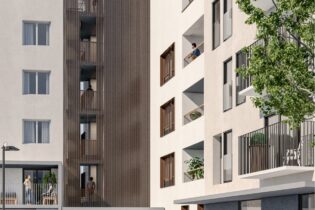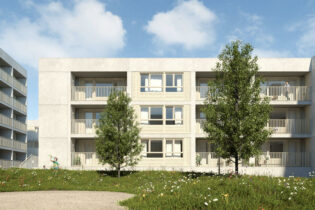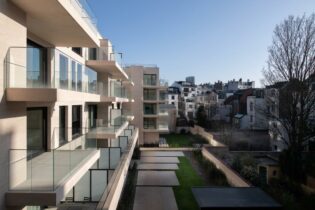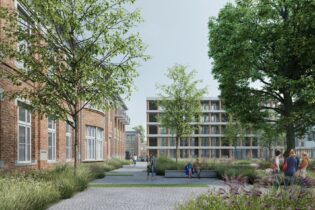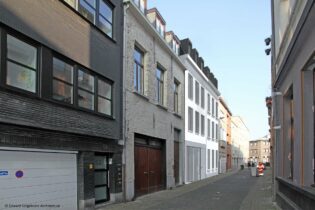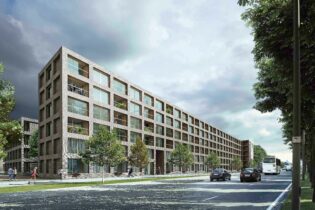NovaCity-Zuid
Anderlecht, Belgium, Europe
| Total technical installations cost: | € 4.564.000,00 excl. vat |
| Total construction cost: | € 20.000.000,00 excl. vat |
| NEC/PEC: | Meets the EPB passive standard according to the Brussels Capital Region*. (*Net energy consumtion ≤ 15kWh/m² year, primary energy consumption ≤ 45kWh/m².year) |
Project description:
‘NovaCity-Zuid’ is a true social innovation thanks to the symbiosis of the various functions: living, producing and working. This convivial micro-village in Anderlecht is innovative on several levels:
- Vertical mix: 63 social one- to four-room apartments will be built on top of 7,600 m² of ground-floor SME spaces (production areas, offices and showrooms) intended for companies active in ‘sustainable construction and renewable energy’. In addition, the large roof areas of the workshops will be laid out as gardens for the residences above them. The residences are acoustically and visually separated from the production areas by the offices that serve as a buffer at mezzanine level between the two. All are designed to provide maximum flexibility and adaptability in time and use.
- Sustainability: all the housing is passive, and at least 30 % of it complies with the zero-energy standard. The combined heat and power system covers 100% of the hot water needs of the housing units, and photovoltaic panels provide 50% of the electricity for the entire project. A collective heating system provides the various blocks with heating. The advantages of collective heating are that there is no need for individual boilers, which saves both costs and space.
When designing the technical installations, the main focus is on determining the desired comfort level of the users (sufficient heating, cooling, outlets, warm ambient light, sanitary hot water supply, etc.) while keeping energy costs to a minimum. We focus on using sustainable techniques such as rainwater recovery and storage, more use of daylight without extra cooling requirements, LED lighting, etc.
A mechanical ventilation system D is also part of this. With balanced ventilation, both the supply and the extraction take place mechanically via a network of ventilation channels and fans. The extracted air heats the supplied (cold) air via a heat exchanger.
A healthy and comfortable working and living environment has a major influence on the productivity of the users. For example, occupied rooms must be adequately heated or cooled without creating draughts. By heating the supplied air, it enters the rooms at a pleasant temperature and creates a comfortable indoor environment. In addition, recovering the heat reduces energy consumption, resulting in lower energy bills and E-level. Finally, since the air supplied is also filtered, dust, pollution or pollen remain outside.
Another sustainable and cost-saving measure is good water management, including the use of rainwater and rainwater recovery for the toilets.
Novacity has already been awarded as one of the laureates within be.exemplary 2019, the project call that promotes and rewards construction and renovation projects that are exemplary in terms of sustainable urban development.













