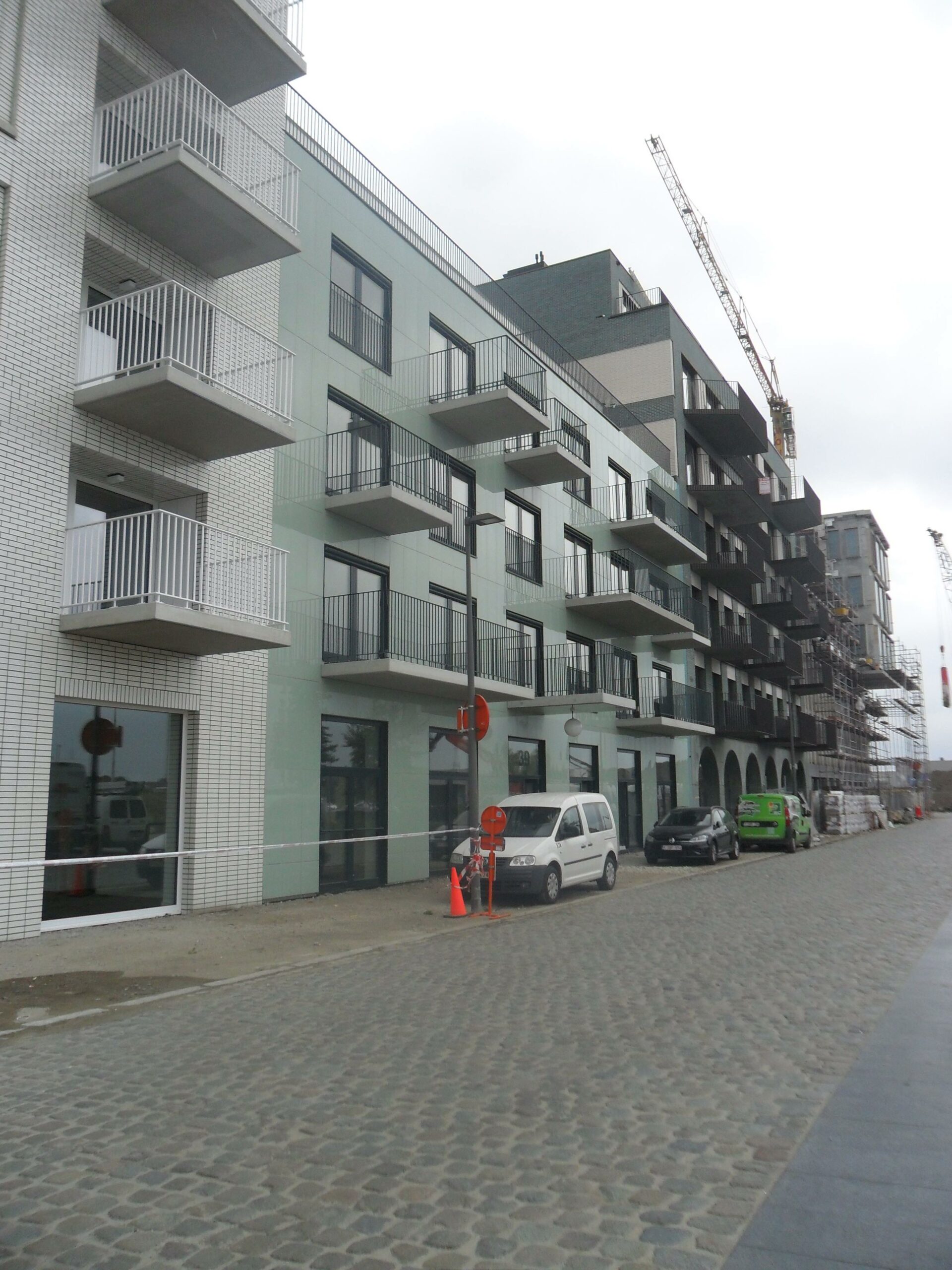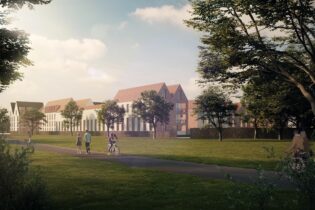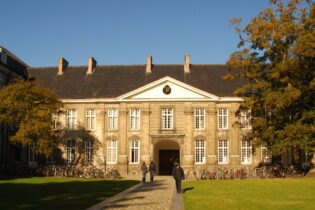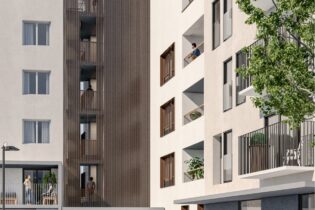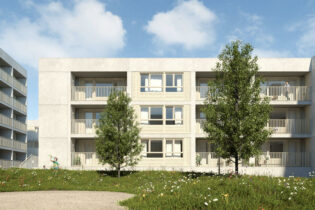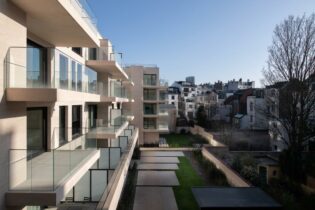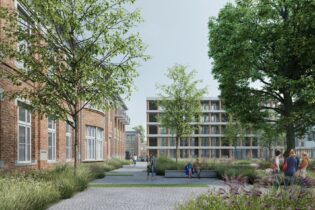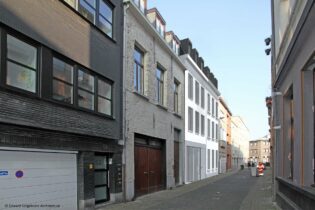‘Kaai 37’ passive residential building in the ‘Green Zone’ of Cadix district
Antwerpen, Belgium, Europe
| Total technical installations cost: | 2.313.524,97 € VAT excluded |
| Total construction cost: | 13.200.000,00 € VAT excluded |
| K Level: | 18 |
| E Level: | 48 |
| Certification: | Passive |
Project description:
Project KAAI 37 is located at the Kempisch dock in the Cadix district; a quiet neighborhood surrounded by water and marinas, at a walking distance from the center of Antwerp. The district has been thoroughly renovated by both the government and by private initiatives into one of the city’s most environmentally friendly neighborhoods, whereby 75% of the new buildings are designated for residential purposes, providing homes for approximately 4,000 inhabitants.
At the heart of KAAI 37 ‘Green Zone’ is sustainable development: green roofed buildings that are designed using energy-efficient MEP techniques, with greenery in the surroundings.
Four Belgian Architect offices had interpreted the theme and requirements of the district, resulting in four buildings with their own identity around an urban courtyard of approximately 2,500 m². The entire complex is U-shaped, incorporating these four distinct adjoining buildings. All buildings have a separate entrance and each has their own central heating & ventilation system. All buildings are built according to passive standards making this project one of the first fully passive apartment complexes in Antwerp. In addition, there are commercial areas and a communal underground car park.
The complex is heated via 4 central heating units that have 2 modulating gas condensing boilers, connected in cascade whereby a single general circulation system delivering heated water used to heat the apartments. Each residential unit is equipped with their own meters so that each household can monitor their personal consumption. In the apartments, sheet steel radiators with thermostatic valves, dimensioned on a 60/40°C temperature regime have been installed to ensure heating of the rooms.
The ventilation in the apartments occurs via a centrally located air group per building, with a mechanical exhaust and supply system (system D). The air handling units must have high efficiency heat exchangers (80%) in order to attain PHPP certification.
Rain water is collected and distributed to various tap-off points for the watering of the green roof, penthouse terraces, and inner gardens.
General lighting In the corridors, stairwells and underground parking, utilize energy-efficient compact fluorescent lamps connected to presence detectors. In addition, PV panels are also provided.
The result is a group of 4 buildings with 5 apartments, 72 apartments and 4 commercial spaces.

