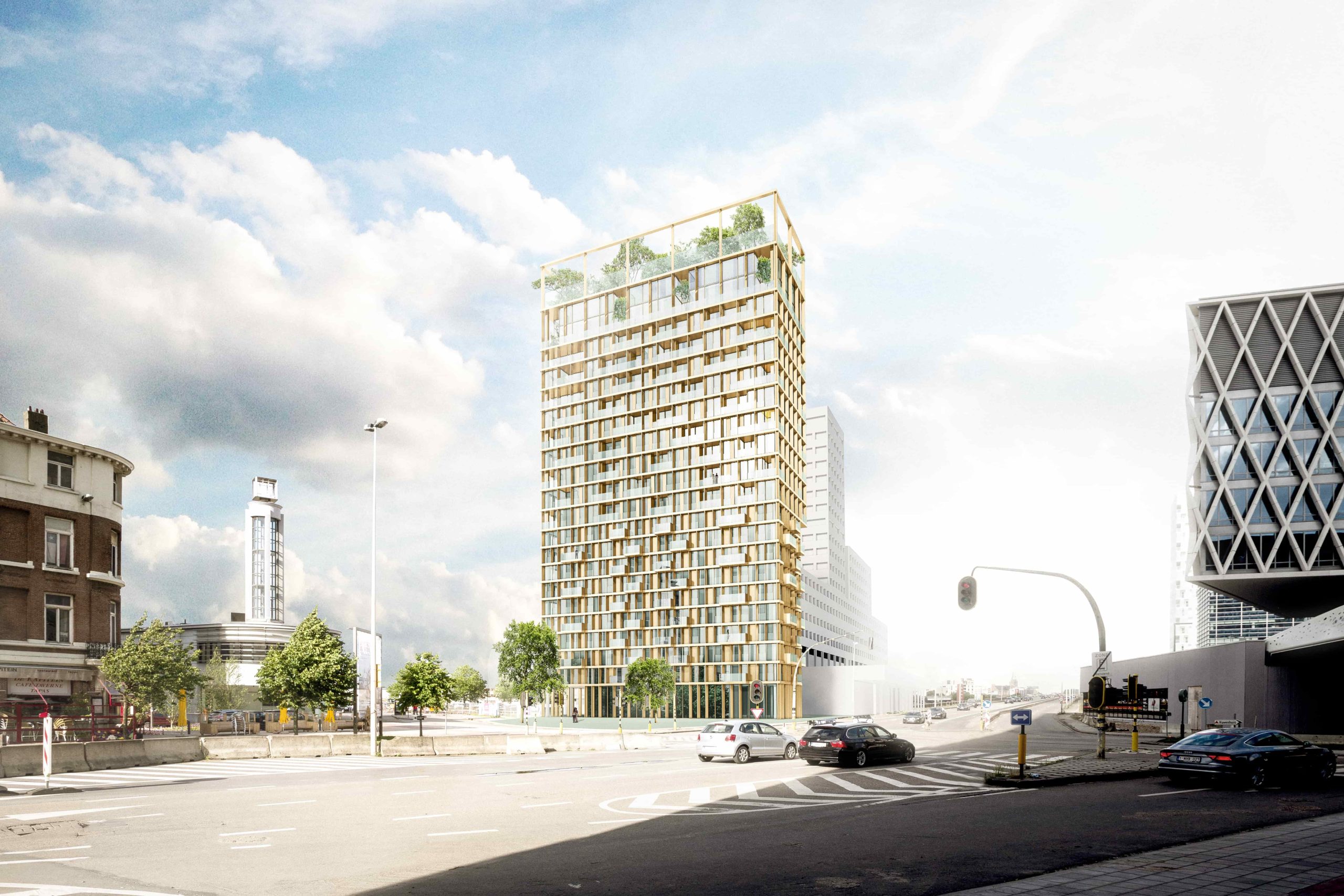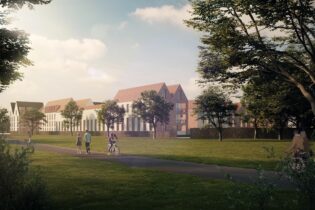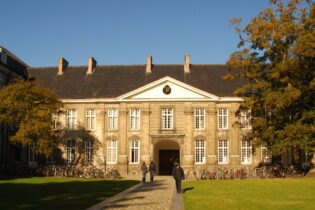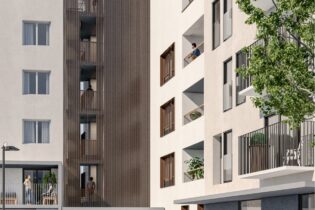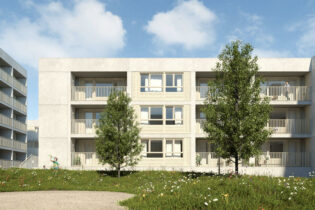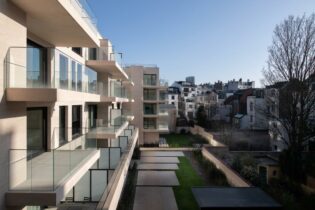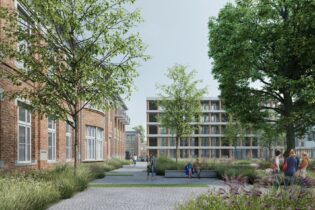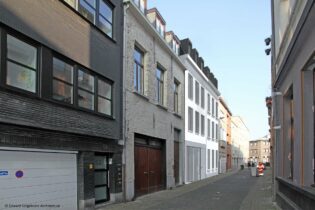Residential tower ‘doktoren’
Antwerpen, Belgium, Europe
| Total technical installations cost: | +/- 3.150.000,00 € excl. btw |
| Total construction cost: | +/- 12.600.000,00 € excl. btw |
| K Level / Energy class : | 30 (K-peil) |
| E Level: | 38 (E-peil) |
| Certification: |
Project description:
On behalf of Immpact & Kairos, Interbuild is building a residential tower on the Kempische Dok. The ‘Doktoren’ on the Eilandje in Antwerp is a design by Binst Architects and boydens engineering. This 81m high tower will be built on the existing foundation of the ZNA and a number of large trees will be placed directly on the new residential complex. This will give the tower the tallest tree park in the city of Antwerp.
The building consists of 144 apartments in the bottom 20 floors, a commercial space on the ground floor and 2 underground floors where mainly storages, techniques and a bicycle shed will be housed. A diversity of housing options is created by merging several apartments. Nine penthouses will be built on the three highest floors, each with a terrace. The communal roof terrace on the 23rd floor is accessible to all residents.
To keep the tower as compact as possible, the techniques are poured into the floor slabs. It is a challenge to fine-tune the technical coordination whilst structural work is ongoing. In the design of the technical installations, the focus is mainly on determining the desired comfort level of the residents (sufficient heating, cooling, enough sockets, warm ambient light, sanitary hot water supply, etc.) with energy costs being kept to a minimum.
We concentrate on the use of sustainable technologies such as high-efficiency central heating boilers in the joint boiler room. Demand-driven ventilation groups per apartment with heat recovery. All pipes will be foreseen in order to later connect to a heat network, which still needs to be rolled out by the City of Antwerp.

