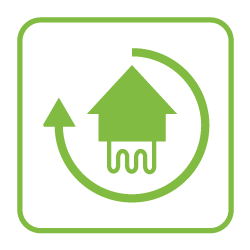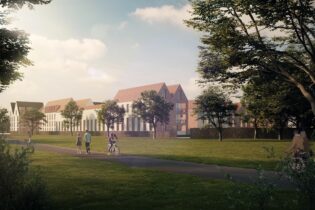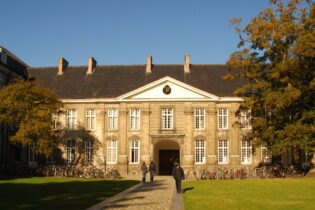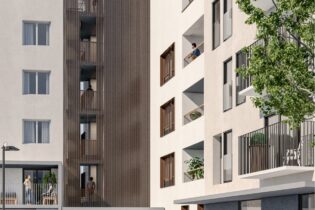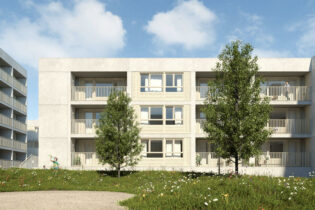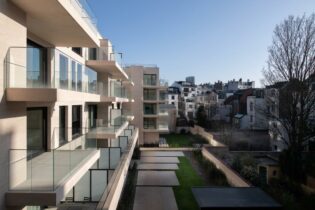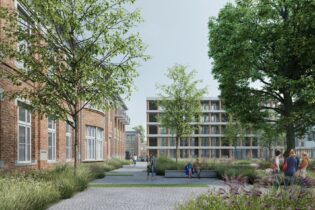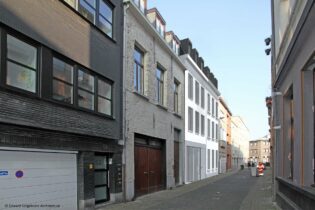‘Saffrou’ sustainable residential district
oudenaarde, Belgium, Europe
| Total technical installations cost: | € +/- 3.110.000,00 excl. VAT |
| S Level / Energy class: | 18-26 |
| E Level: | < E30 |
| Certification: | – |
Project description:
Project developer Revive is realizing a dynamic new residential and living project on the former textile factory site of Saffre Frères in Oudenaarde. Spread over 3 construction phases, the Saffrou site will be filled with a mix of apartments, houses, assisted living and penthouses with a wide variety of volumes, layout and character, supplemented with green areas, squares, offices and commercial spaces. In the first phase there will be 56 apartments (bundled in 3 urban villas, designed by Lieven Achtergael Architecten), as well as 29 houses with garden (designed by DENC! -STUDIO).
Unique to the site is the mix of new construction and heritage, timeless architecture and smart energy solutions provide a new sustainable life for the old warehouses and create a fresh dynamic in the city center. Certain demolition materials are given a new life, some of the demolished bricks are reused in the construction of the square or as a bench. The story of the old site will live on in the new architecture.
Not only is the Saffrou site close to the city center, but also the station is within walking distance. In addition, the entire neighbourhood is car-free due to the combination of an underground parking and parking at the edge of the site. Since greenery and space prevail, each home has a garden with bicycle shed. In addition, no less than one third of the site remains an open green zone, with the ‘tiny forest’ as an eye-catcher. This will be planted together with the residents and the Urban Forests organization. Using a technique from Japan, about 15 to 30 different local tree and plant species will be combined. It is a 100% organic way to make a brand new forest blossom rapidly in the middle of the city, without the use of chemicals.
For the houses at Saffrou in Oudenaarde not only the current different needs and wishes of the residents were taken into account, but also the future ones. Each layout guarantees a high level of comfort, but also flexibility to allow the home to evolve according to the needs of its residents. The design of the technical installations also focuses on determining the desired level of comfort for the residents (sufficient heating, cooling, enough power sockets, warm ambient light, sanitary hot water supply, etc.) while keeping energy costs to a minimum.
We focus on the use of sustainable techniques in the field of water use, ventilation, heating, lighting, …
WATER USE
In addition to the reuse of rainwater, a general central water softener was also provided which reduces energy consumption, extends the life of the connected installation and reduces the amount of lime deposits.
VENTILATION (SYSTEM D)
With balanced ventilation, both the supply and discharge take place mechanically via a network of ventilation ducts and fans. The extracted air heats the supplied (cold) air thanks to a heat exchanger.
A healthy and comfortable living environment has a major influence on the users. For example, the occupied spaces must be sufficiently heated or cooled without creating drafts. Because the supplied air is heated, it enters the rooms at a pleasant temperature and a comfortable indoor comfort is created. In addition, by recovering the heat, energy consumption decreases, resulting in a lower energy bill and E-level. Finally, since the supplied air is also filtered, dust, pollution or pollen remain outside.
HEATING
Underfloor heating was provided as a heating element because of its very favorable efficiency. And thanks to the even heat distribution from the ground, a feeling of comfort is achieved more quickly. In addition, underfloor heating is completely invisible, so you can make maximum use of every space.
No fossil fuels are used on the site and all heating and sanitary hot water production is done by means of heat pumps.
LIGHTING
In the storage rooms in the basement, the light points were equipped with a motion detector. This way, no light stays on unnecessarily. LED lighting was chosen for both the security lighting and the lighting in the communal areas.





