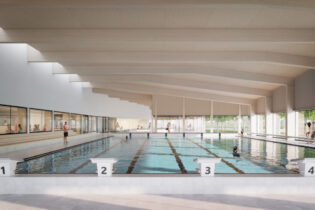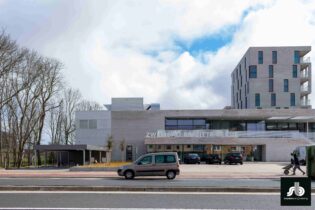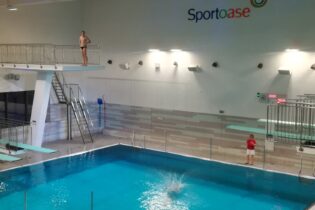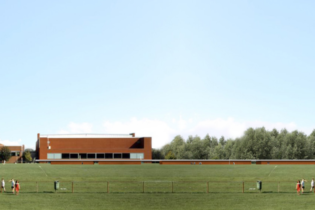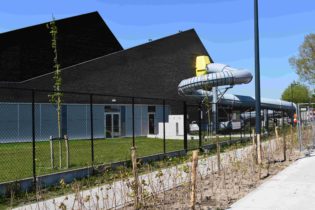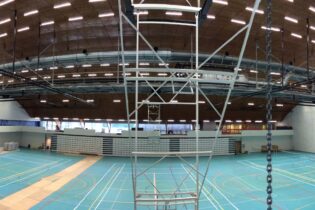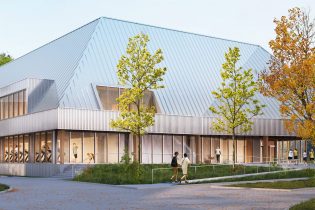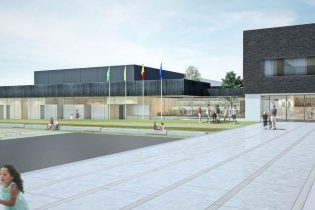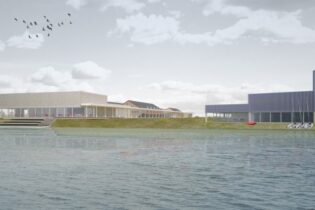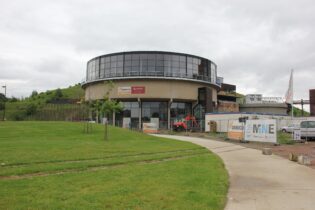Ice skating rink in sports complex ‘Groot Schijn’
Deurne, Belgium, Europe
| Total technical installations cost: | ± € 3.983.500,00 excl. VAT |
| E Level: | 53 |
Project description:
Sportoase is building a new ice rink adjacent to the brand-new ‘Groot Schijn’ sports and swimming pool complex in Deurne. The new skating complex with no less than two skating rinks will immediately be the largest in the country. The largest skating rink has a surface of 1800 m² with a stand for 300 people and will be used by the ice hockey club and figure skaters for training and competitions. The smaller skating rink with its area of 450 m² is more for recreational use.
The ice rinks will be integrated into the entire sports complex so that there is a natural synergy between all available facilities. In the entrance hall there is a choice between liquid or frozen water. The ice rink is located on one side, the swimming pool on the other. The entire building is conceived around a core in which, spread over several floors, are stacked functions that share the swimming pool and the ice rink: staff rooms, fitness rooms and the catering facilities From the catering area with outdoor terrace one has a view not only on the indoor and outdoor pools, but also on the ice rink. The stands for the competition pools and for ice hockey games are easily reachable from here.
Ice rinks are among the most energy-consuming public spaces due to their demand for both cooling and heating, ventilation and lighting.
Sustainability was implemented in the broad sense and included several aspects. This includes energy generation, heat recovery, reduction of losses, water (re)use, optimization of artificial and daylight and the measurement and dynamic adjustment of energy, air and water flows. The entire building complex (swimming pool and ice skating rink) was therefore dynamically simulated to find synergies.
Special attention was paid to the internal and external shell components as well as to building details in order to obtain a high-performance and airtight shell. Nothing was left to chance and the elevator shaft, for example, was equipped with an automatic ventilation system.
The intention is to use renewable energy generation on the one hand and recuperate as much of the energy discharged as possible on the other hand to reduce CO2 emissions. For this purpose, for example, PV panels are used on the building complex where the cells of the panels convert daylight or sunlight into electricity. They are connected to the building’s internal grid, helping to reduce electricity consumption.
An air-to-water heat pump system is used to efficiently heat and cool the building. A combination of recovering heat and using cooling from the industrial cooling system and the HVAC system provides the necessary energy for room conditioning (heating or cooling) and ventilation. Residual heat not used up in the skating area will be used for the adjacent swimming pool complex. By using booster heat pumps, hot water is produced centrally for the entire building complex.
A division into different ventilation zones and the use of specifically designed air treatment installations and air intake systems ensure the correct ventilation, distribution and conditioning of the rooms.
A dehumidification system keeps the relative humidity of the indoor air at the correct level. Excessive water vapor content in the air causes poor ice quality and generates fog over the ice which can create dangerous situations for users.
The toilets were equipped with automatic urinal flushing, self-closing and water-saving faucets, and a rainwater recovery system in favor of reducing precious city water.
A good lighting system for sports must provide adequate brightness, appropriate light intensity, and uniform light distribution. Light that is too bright will blind the athletes and give off more heat, causing the ice to melt more quickly, which in turn will increase energy demand.
Controlled shading ensures optimal daylighting and avoids direct solar radiation on the ice.
An advanced building management system (BMS) allows the installations to be easily set up, managed and monitored remotely.







