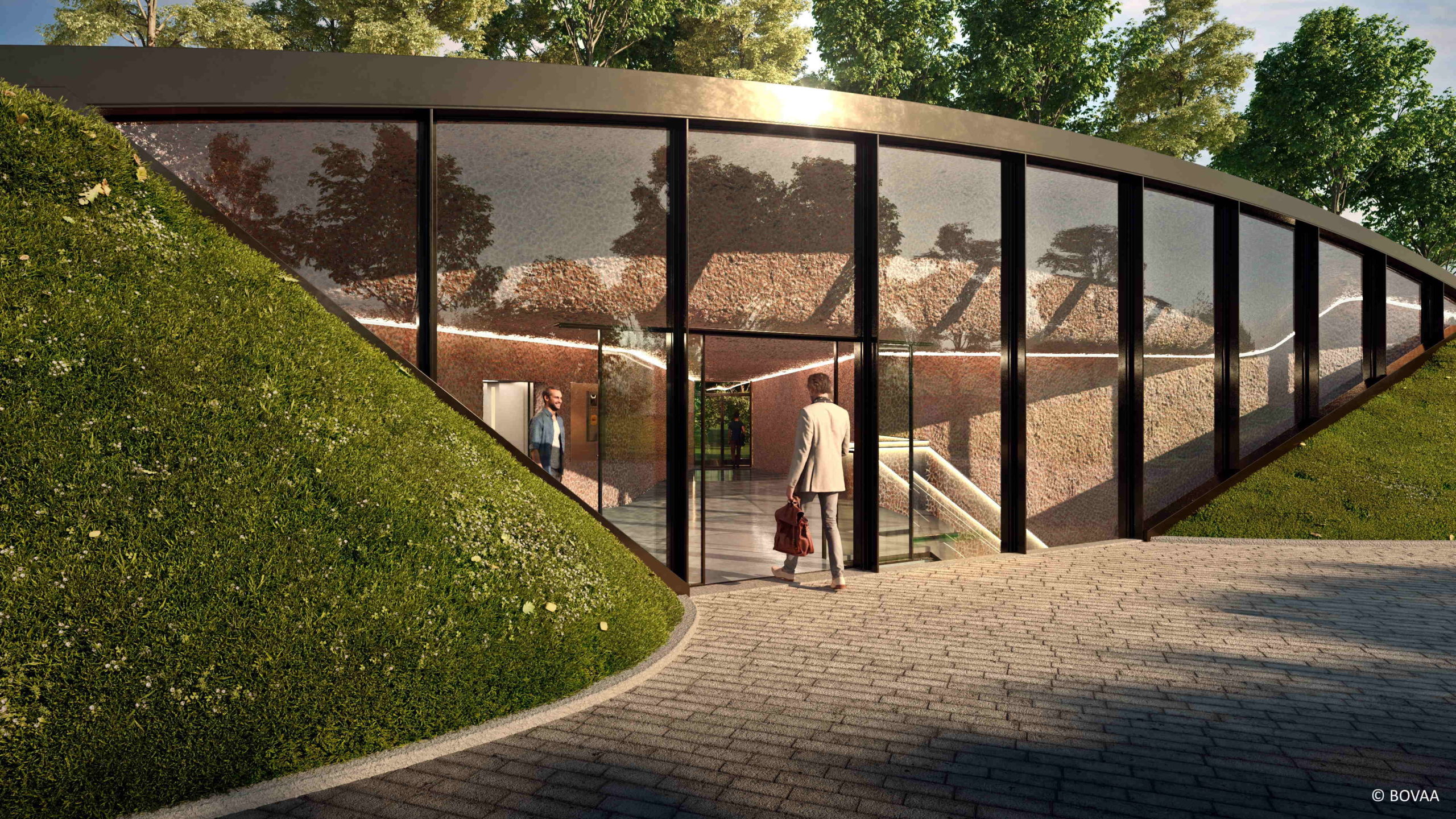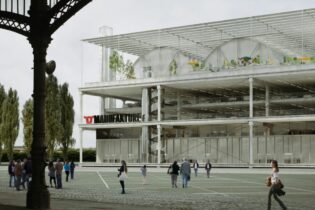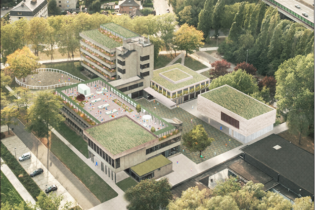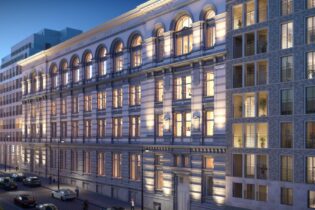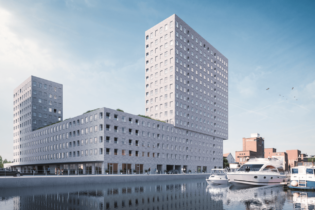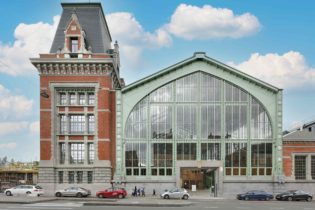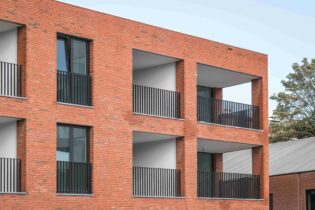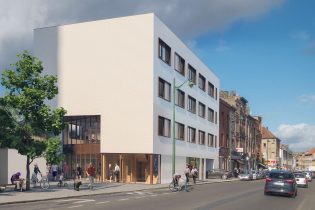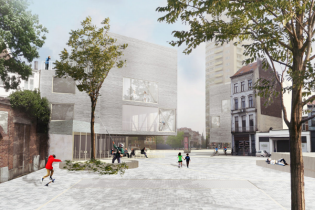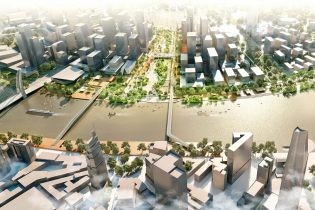‘t Zand underground parking – extension
Brugge, Belgium, Europe
| Total technical installations cost: | € 2.020.000,00 excl. vat |
| Total construction cost: | € 26.185.000,00 excl. vat |
Project description:
Bruges will have the largest and cleanest underground parking garage in the country. And boydens engineering is part of the design team! Parking ‘t Zand in the center of Bruges will be expanded with 635 places. This extension is one of the city’s efforts to make the city center of Bruges car-free: visitors will be accommodated as much as possible in this easily accessible location (via the R30). Due to the increased capacity, the queues created at peak times to enter the car park will be greatly reduced. The construction of the car park does not generate additional traffic and the current entry and exit system will be retained and optimized.
The project location under the King Albert I Park was chosen as the most advantageous from four possible locations. The project aims to strengthen the park destination and the social function of the park area. The footprint of the car park was kept to a minimum by developing an underground infrastructure on 3 levels.
The construction of the new car park was also the motivation to redesign the King Albert I park.
The roof slab and the floors of the car park will be slightly inclined in order to preserve the existing topography as much as possible and to have an average of 1.5m of ground above the roof plate for the redevelopment of the park.
The necessary slight adjustments to the topography will enhance the park’s landscape character and the valuable monumental trees will be fully preserved. The rainwater that can be collected with the new construction will be used to feed the public sanitary facilities.
The entrance hall and technical volumes will be integrated in the parking facilities so that the open character of the park will not be disturbed by high structures. Heating and cooling will only be provided in the reception and server room. Electric radiant panels will be installed in the public sanitary facilities and sinks will be equipped with a self-closing tap.
In the parking motion detection was provided, these detectors are spread over the parking lot. Sensors are provided at each stairwell, so that the lighting is activated when entering the car park. The control is built up in zones where each floor is a separate zone. The LED-TL fixtures are mounted to the cable ducts in the parking.
The use of a proper security and fire detection systems also requires the necessary attention to avert threats such as vandalism, theft or disaster. For example, pumps and an oil separator are installed in the event of a calamity (a water leak or incident). The purpose of the oil separator is to separate the oil or gases from the cars from the water. In addition, the pumps must continue to operate in case of fire. These pumps are displayed on the parking management system.
The parking lot is ventilated by means of the smoke and heat extractor (SHE), which runs at a reduced speed during normal operation, by means of a CO control according to the measured concentration. A new emergency generator (400 KVA) will be used for the car park. This generator will also be responsible for the SHE operation of the new installation. Smoke and heat extraction (SHE) aims to ensure the safe evacuation of people in the event of fire, to facilitate the intervention of the fire brigade and to limit smoke damage.
Sirens and a public address installation will be provided for the entire car park.
Furthermore, the central control signals are given to “self-closing doors in the event of fire”, HVAC installations, RWA, elevators, barriers, traffic lights, fire-resistant gates, the public address system (speakers)….
The new car park will be the missing link between ‘t Zandplein to the north and the new fountain area to the south, an excellent opportunity to realize a unique landscape continuum between station and city center. To accentuate this continuity and unity, uniform detailing and materialization will be applied.
The project results in an “integrated infrascape” or “PARK-ING”. The new car park is an integral part of the park. The park flows above and inside the car park.

