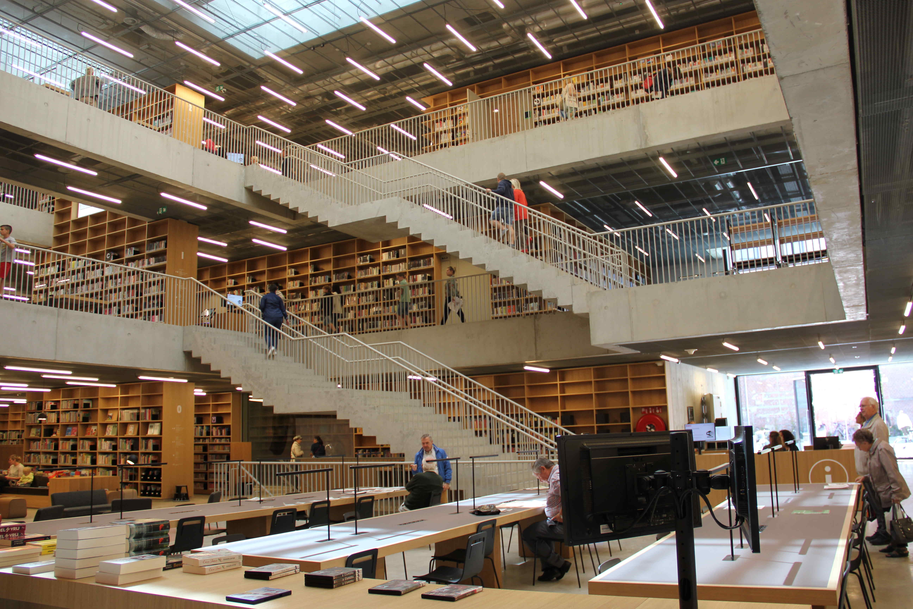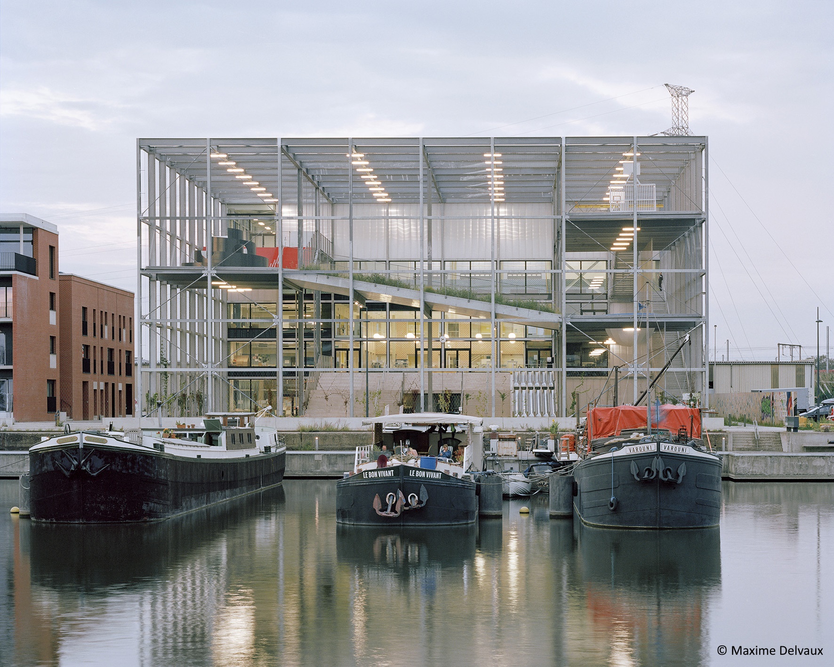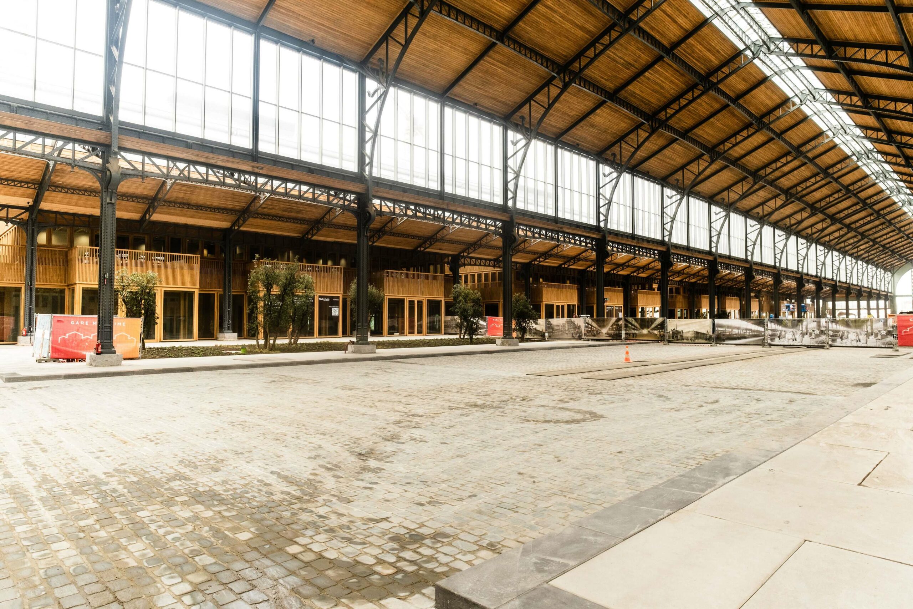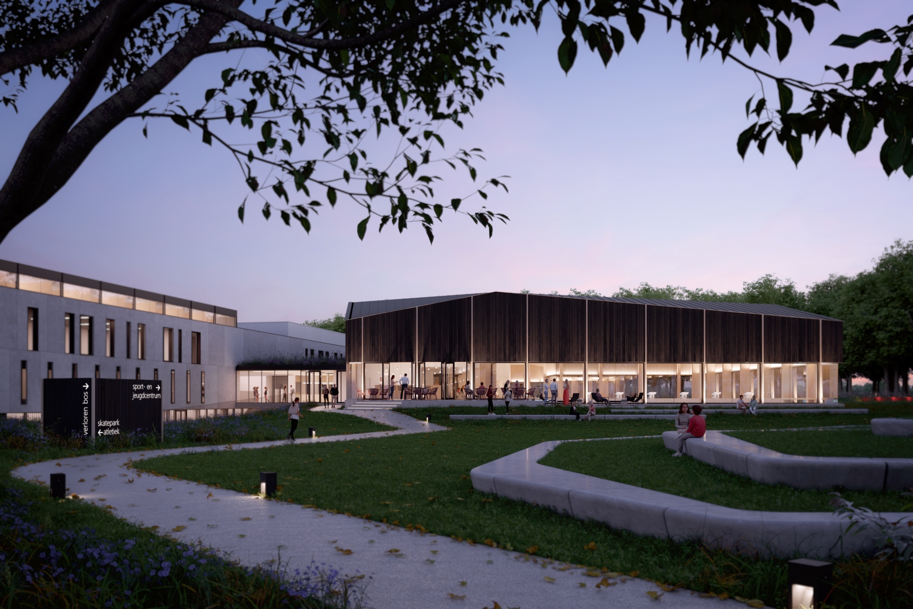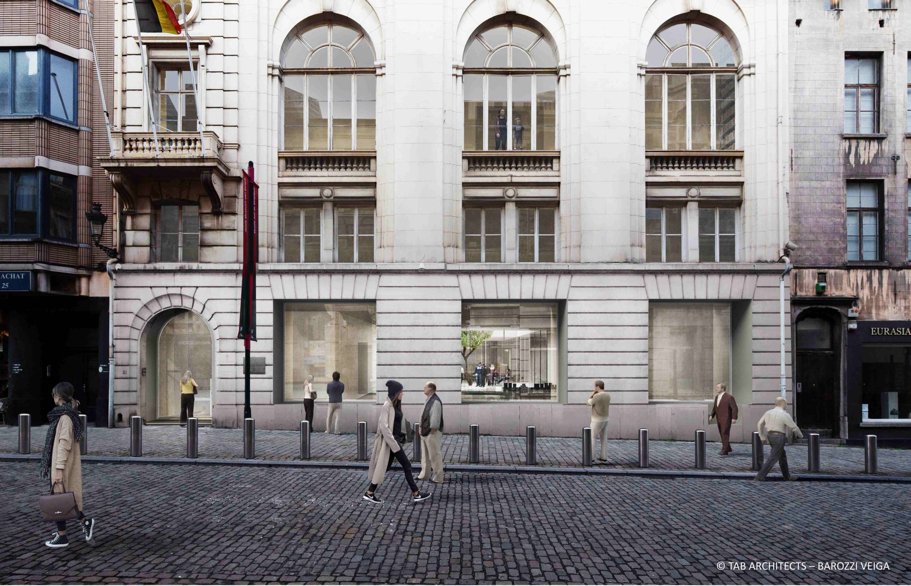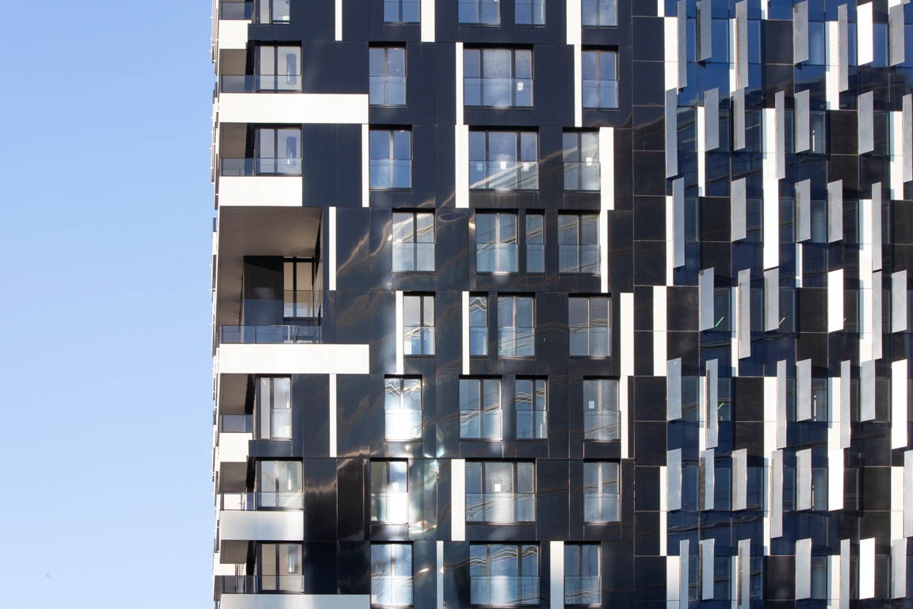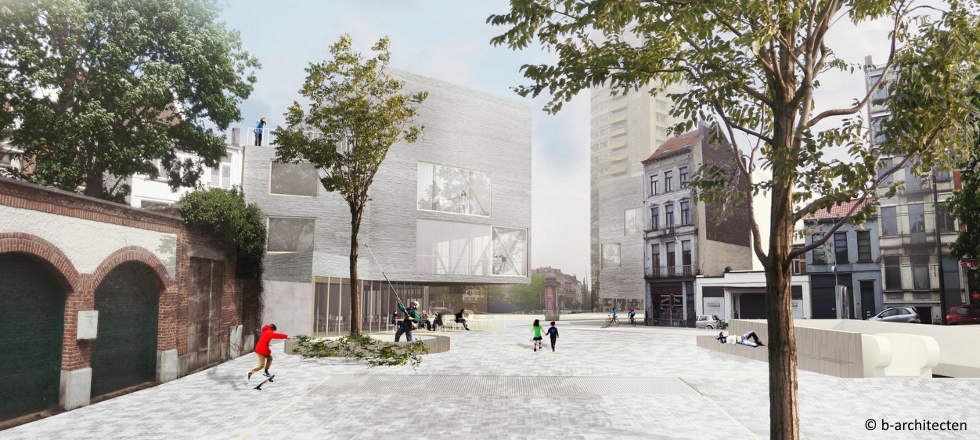August 21, 2019
Utopia is ready for the arrival of books and the public!
On Wednesday May 9,2018, the provisional commissioning of Utopia Aalst; the city library and academy for performing arts; was completed. The architectural concept is designed around a central atrium spread over 3 levels, where new construction and renovation combine in harmony with each other. The library will be housed in the new-building volume, the academy will be situated in the renovated structure, and will partly be interconnected with the library volume. Making it possible for the user to maximize the enjoyment of the various architectural spheres that the project has. The building is equipped with a sprinkler system in both the old and the new building section. There is also a smoke and heat extraction installation in the central atrium area. Ceilings in this building zone were made in expanded metal, above which the course of channels, pipes and cabling remain visible. Technical challenges in the project were the integration of the BTES (Borehole Thermal Energy Storage) system and the execution of the technical rooms. The technical rooms are located partly in the basement of the new building as well as in the attic of the old building and houses 5 air groups, the heat pump installation, central heater, diesel group and pump room sprinkler. The opening to the public is scheduled on June 23, 2018. Definitely a must to see!

